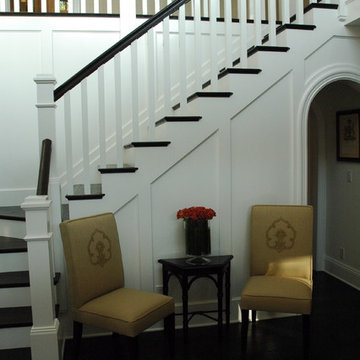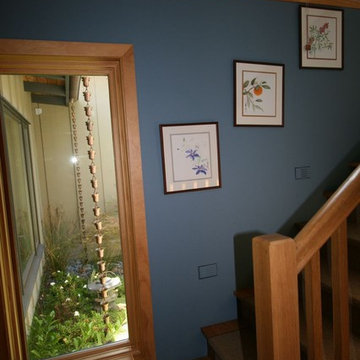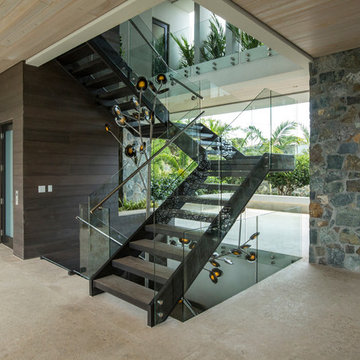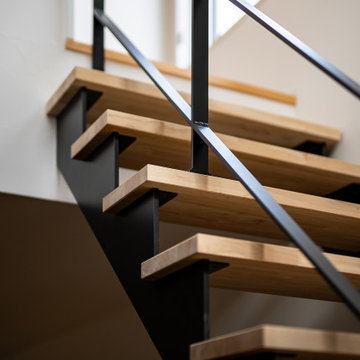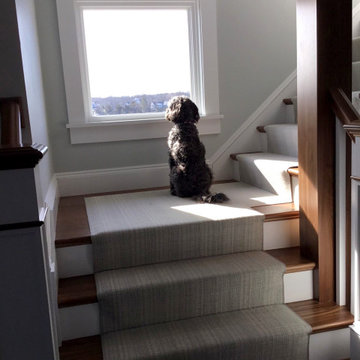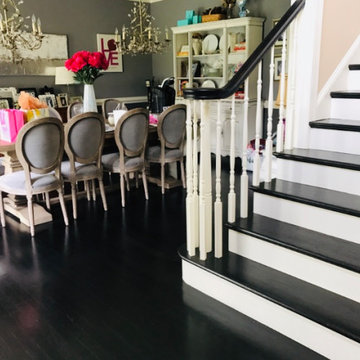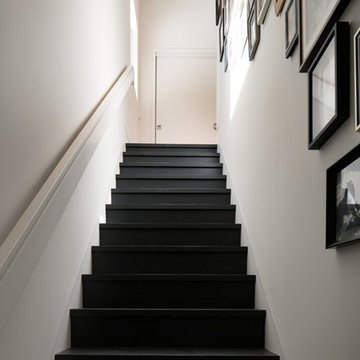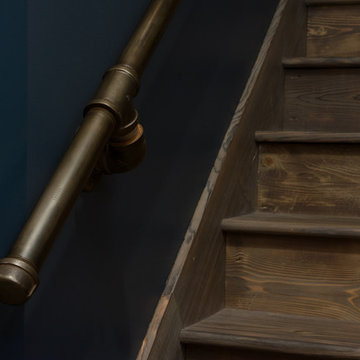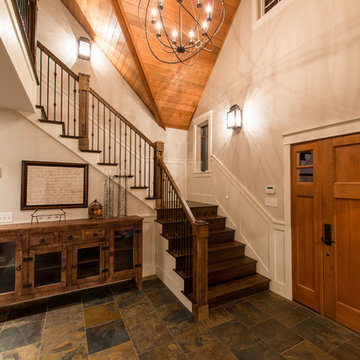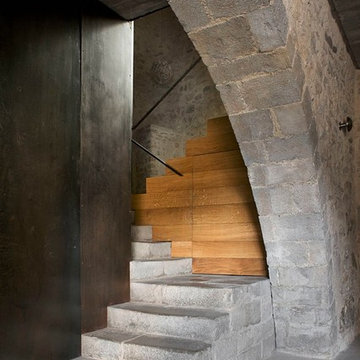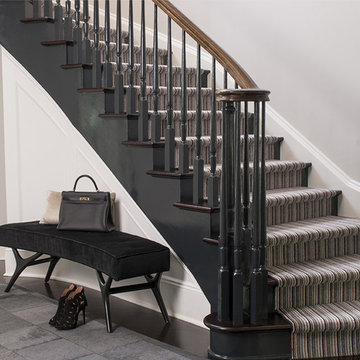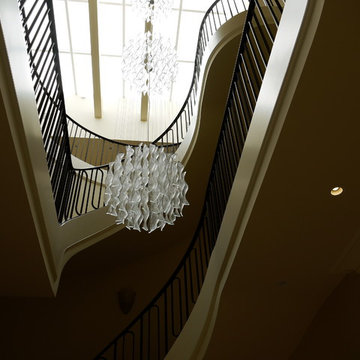Orange, Black Staircase Design Ideas
Refine by:
Budget
Sort by:Popular Today
161 - 180 of 36,216 photos
Item 1 of 3
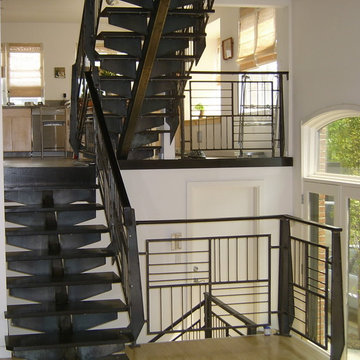
Interior raw steel railings and staircase made by Capozzoli Stairworks. Please visit our website www.thecapo.us or contact us at 609-635-1265 for more information about our products.
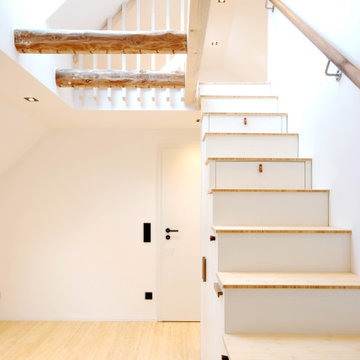
Der Wunsch der Bauherren war es, Teile des Dachspeichers zu öffnen, um mehr Platz für das Kinderzimmer zu bekommen. So wurde im Zuge der Gesamtsanierung der Dachgeschosswohnung eine zusätzliche Ebene erschlossen.
Weiter wurde das Badezimmer komplett umgebaut und saniert. Durch einen streng getakteten Terminplan und in Zusammenarbeit mit einem guten Handwerkerteam wurde der gesamte Umbau der Wohnung in nur 4 Wochen realisiert.

A custom designed and fabricated metal and wood spiral staircase that goes directly from the upper level to the garden; it uses space efficiently as well as providing a stunning architectural element. Costarella Architects, Robert Vente Photography
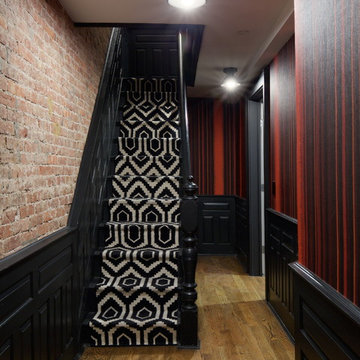
This Dutch Renaissance Revival style Brownstone located in a historic district of the Crown heights neighborhood of Brooklyn was built in 1899. The brownstone was converted to a boarding house in the 1950’s and experienced many years of neglect which made much of the interior detailing unsalvageable with the exception of the stairwell. Therefore the new owners decided to gut renovate the majority of the home, converting it into a four family home. The bottom two units are owner occupied, the design of each includes common elements yet also reflects the style of each owner. Both units have modern kitchens with new high end appliances and stone countertops. They both have had the original wood paneling restored or repaired and both feature large open bathrooms with freestanding tubs, marble slab walls and radiant heated concrete floors. The garden apartment features an open living/dining area that flows through the kitchen to get to the outdoor space. In the kitchen and living room feature large steel French doors which serve to bring the outdoors in. The garden was fully renovated and features a deck with a pergola. Other unique features of this apartment include a modern custom crown molding, a bright geometric tiled fireplace and the labyrinth wallpaper in the powder room. The upper two floors were designed as rental units and feature open kitchens/living areas, exposed brick walls and white subway tiled bathrooms.
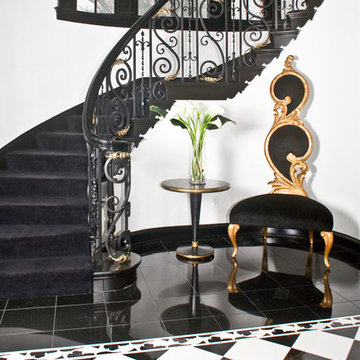
Elegant Foyer with black and white floor, custom Thassos marble border. Custom wrought iron stair railing with cast brass-plated leaves. Gold leaf carved chair, black lacquer and gold leaf accent table. Black velvet stair carpet, Black woodwork and white walls.
Orange, Black Staircase Design Ideas
9

