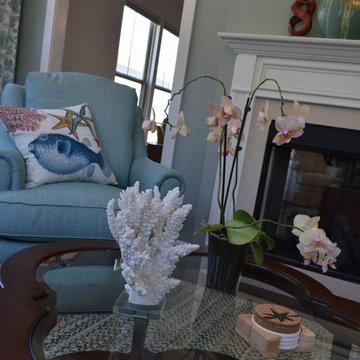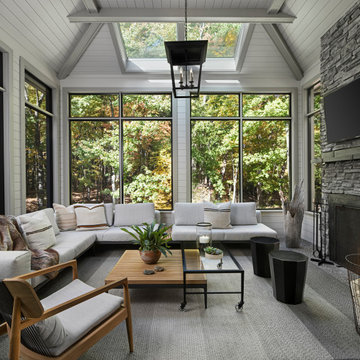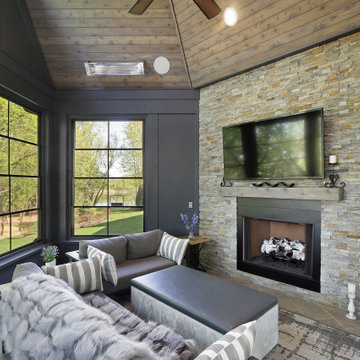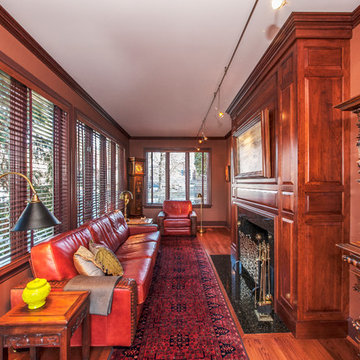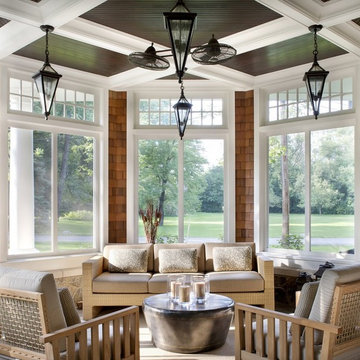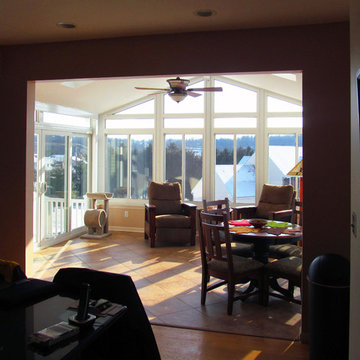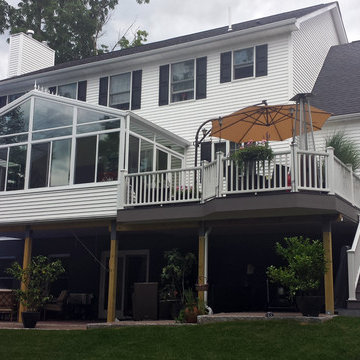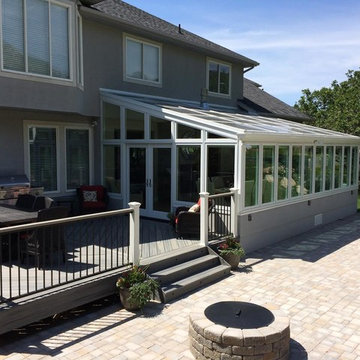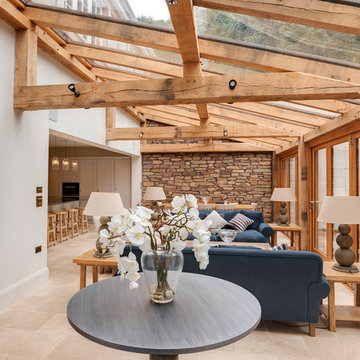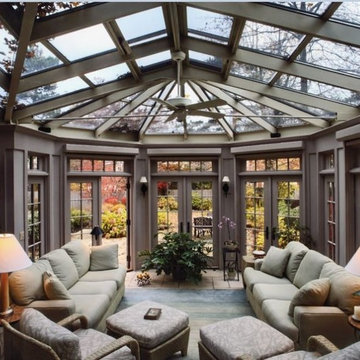Orange, Black Sunroom Design Photos
Refine by:
Budget
Sort by:Popular Today
61 - 80 of 4,709 photos
Item 1 of 3
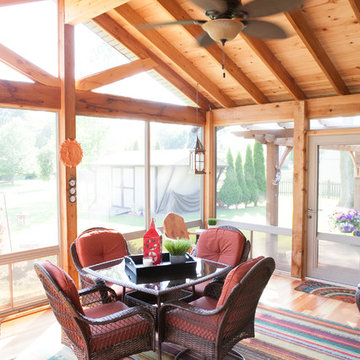
When Bill and Jackie Fox decided it was time for a 3 Season room, they worked with Todd Jurs at Advance Design Studio to make their back yard dream come true. Situated on an acre lot in Gilberts, the Fox’s wanted to enjoy their yard year round, get away from the mosquitoes, and enhance their home’s living space with an indoor/outdoor space the whole family could enjoy.
“Todd and his team at Advance Design Studio did an outstanding job meeting my needs. Todd did an excellent job helping us determine what we needed and how to design the space”, says Bill.
The 15’ x 18’ 3 Season’s Room was designed with an open end gable roof, exposing structural open beam cedar rafters and a beautiful tongue and groove Knotty Pine ceiling. The floor is a tongue and groove Douglas Fir, and amenities include a ceiling fan, a wall mounted TV and an outdoor pergola. Adjustable plexi-glass windows can be opened and closed for ease of keeping the space clean, and use in the cooler months. “With this year’s mild seasons, we have actually used our 3 season’s room year round and have really enjoyed it”, reports Bill.
“They built us a beautiful 3-season room. Everyone involved was great. Our main builder DJ, was quite a craftsman. Josh our Project Manager was excellent. The final look of the project was outstanding. We could not be happier with the overall look and finished result. I have already recommended Advance Design Studio to my friends”, says Bill Fox.
Photographer: Joe Nowak

Exterior Projects for your home may include: Siding, Roofing, Decks & Patios, Garages, Sunrooms, Windows & Entry Doors! Exterior projects are great for setting an exceptional first impression for anyone driving through your neighborhood. Enjoying your home is possible both inside and out! Contact us for a FREE in-home consultation! (614)707-7003

An alternate view of the atrium.
Garden Atriums is a green residential community in Poquoson, Virginia that combines the peaceful natural beauty of the land with the practicality of sustainable living. Garden Atrium homes are designed to be eco-friendly with zero cost utilities and to maximize the amount of green space and natural sunlight. All homeowners share a private park that includes a pond, gazebo, fruit orchard, fountain and space for a personal garden. The advanced architectural design of the house allows the maximum amount of available sunlight to be available in the house; a large skylight in the center of the house covers a complete atrium garden. Green Features include passive solar heating and cooling, closed-loop geothermal system, exterior photovoltaic panel generates power for the house, superior insulation, individual irrigation systems that employ rainwater harvesting.

Photos copyright 2012 Scripps Network, LLC. Used with permission, all rights reserved.
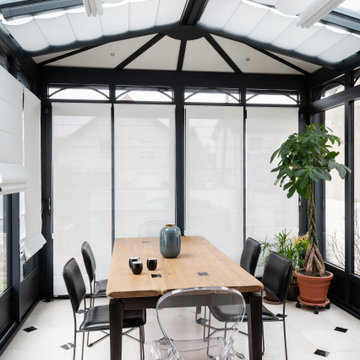
Store vélum rectangle, triangle ou trapèze entre travées, le store anti-chaleur OASIS met en avant le raffinement du textile et assure la protection solaire des vérandas bois ou aluminium avec des chevrons tubulaires. Les modules indépendants les uns des autres permettent une parfaite maîtrise de la lumière. Le store coulisse en sous-face de la paroi transparente.

sun room , interior garden- bathroom extention. porcelain tile with gravel edges for easy placement of planters and micro garden growing
Metal frames with double glazed windows and ceiling. Stone wallbehinf wood burning stove.

Set comfortably in the Northamptonshire countryside, this family home oozes character with the addition of a Westbury Orangery. Transforming the southwest aspect of the building with its two sides of joinery, the orangery has been finished externally in the shade ‘Westbury Grey’. Perfectly complementing the existing window frames and rich Grey colour from the roof tiles. Internally the doors and windows have been painted in the shade ‘Wash White’ to reflect the homeowners light and airy interior style.
Orange, Black Sunroom Design Photos
4
