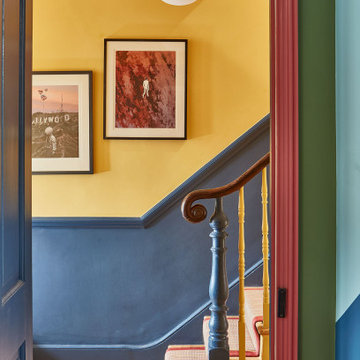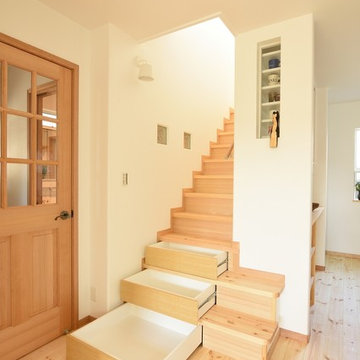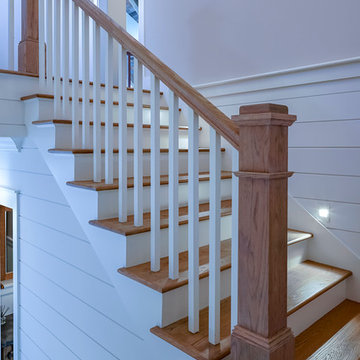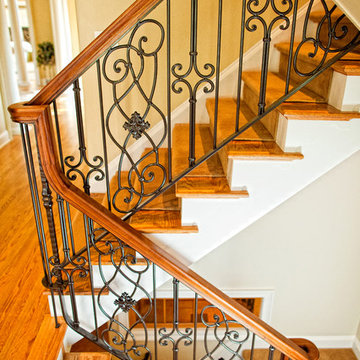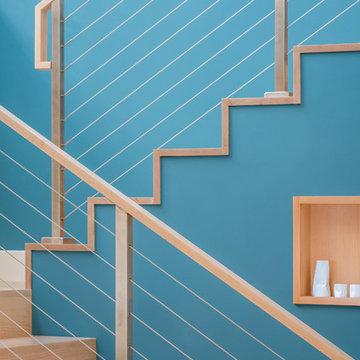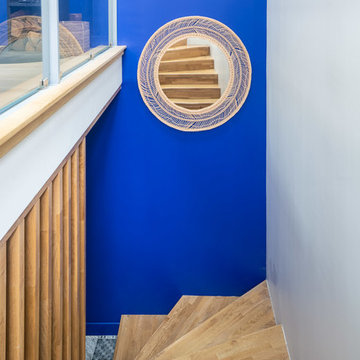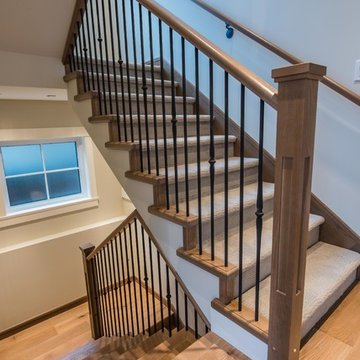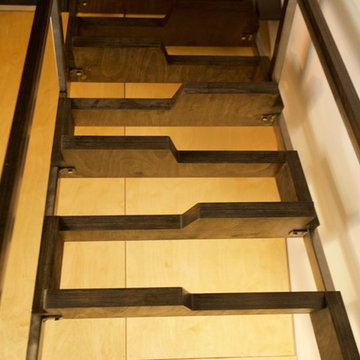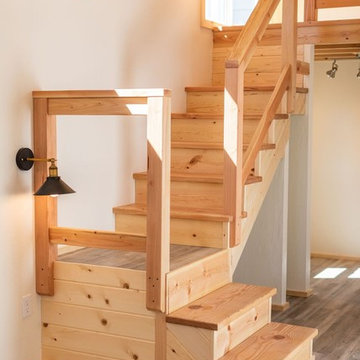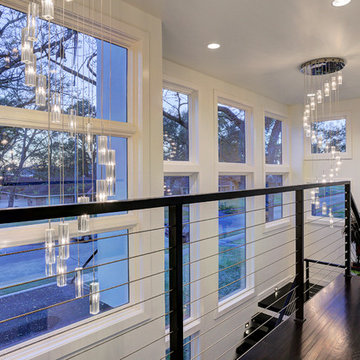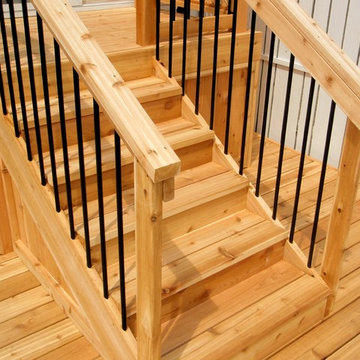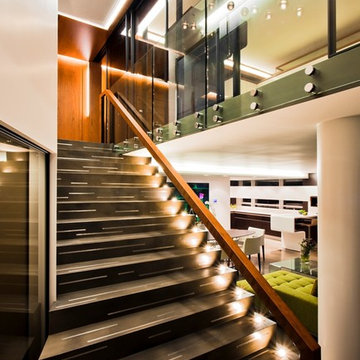Orange, Blue Staircase Design Ideas
Refine by:
Budget
Sort by:Popular Today
121 - 140 of 13,385 photos
Item 1 of 3
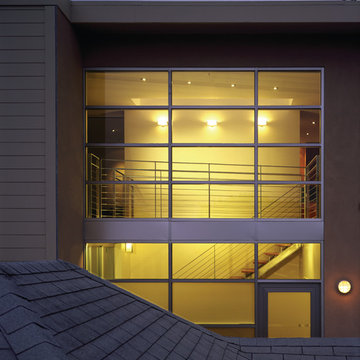
Past the entry gate at the side of the house and up a narrow set of stairs is the front entry. A double height space enclosed with commercial aluminum windows waits at the top of the stairs. The panes of glass at the lower portions are sandblasted for visual privacy, while the upper panes are left clear for views and sunlight.
Photo Credit: John Sutton Photography

One of our commercial designs was recently selected for a beautiful clubhouse/fitness center renovation; this eco-friendly community near Crystal City and Pentagon City features square wooden newels and wooden stringers finished with grey/metal semi-gloss paint to match vertical metal rods and handrail. This particular staircase was designed and manufactured to builder’s specifications, allowing for a complete metal balustrade system and carpet-dressed treads that meet building code requirements for the city of Arlington.CSC 1976-2020 © Century Stair Company ® All rights reserved.
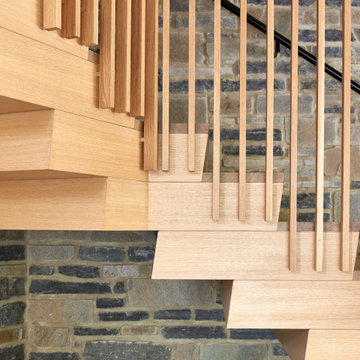
Archer & Buchanan designed a standalone garage in Gladwyne to hold a client’s vintage car collection. The new structure is set into the hillside running adjacent to the driveway of the residence. It acts conceptually as a “gate house” of sorts, enhancing the arrival experience and creating a courtyard feel through its relationship to the existing home. The ground floor of the garage features telescoping glass doors that provide easy entry and exit for the classic roadsters while also allowing them to be showcased and visible from the house. A contemporary loft suite, accessible by a custom-designed contemporary wooden stair, accommodates guests as needed. Overlooking the 2-story car space, the suite includes a sitting area with balcony, kitchenette, and full bath. The exterior design of the garage incorporates a stone base, vertical siding and a zinc standing seam roof to visually connect the structure to the aesthetic of the existing 1950s era home.
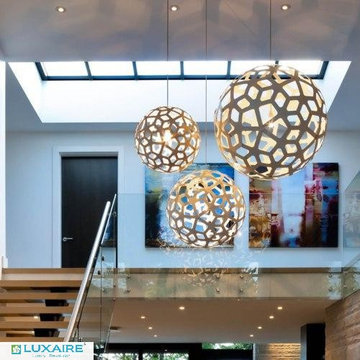
These Pendant lights from Luxaire come in many shapes, colors and sizes. Use multiple hanging lamps in the kitchen island, bedroom corners or foyer or staircase areas. Call us for a home makeover.
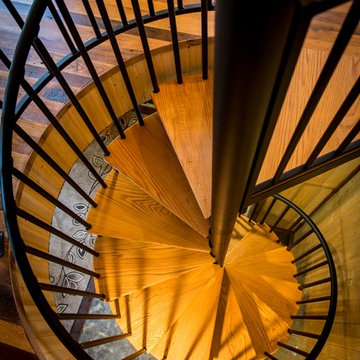
Spiral staircases build on top of themselves and keeps their footprint to a small circle.
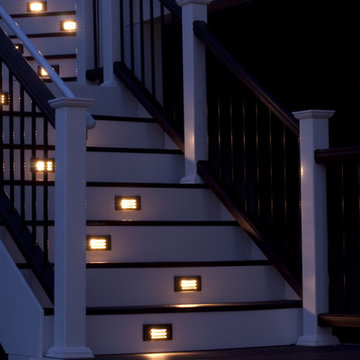
Residence located in Glenwood, Maryland.
Photographed By: Rachel Baumgarten
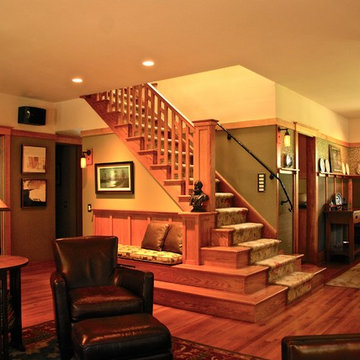
The stairs were designed to wrap around into the Living Room, to form an integral bench. The opening to the right leads into the Dining Room.
During parties, the bench provides extra seating, as do the steps. This is especially nice when someone is playing the piano.
The railing balusters were designed to use square quarter sawn oak stock, and was built on premises.
Photo by Glen Grayson, AIA
Orange, Blue Staircase Design Ideas
7

