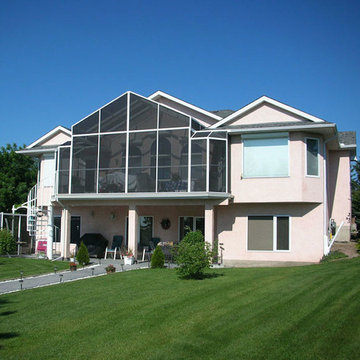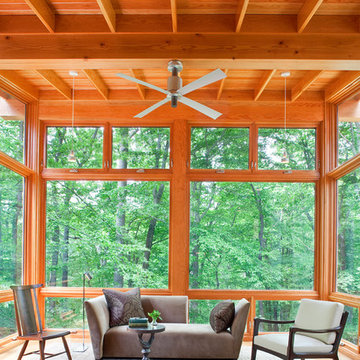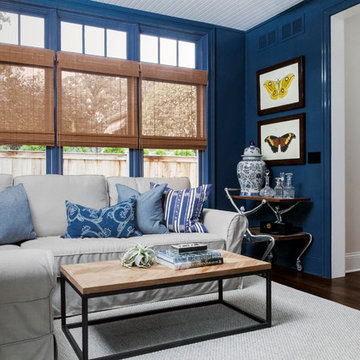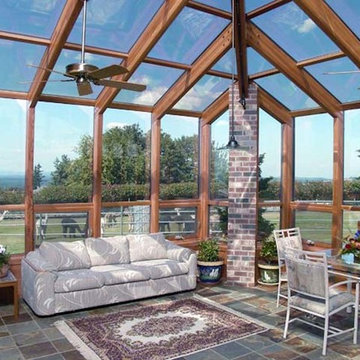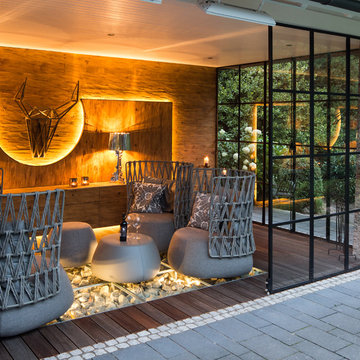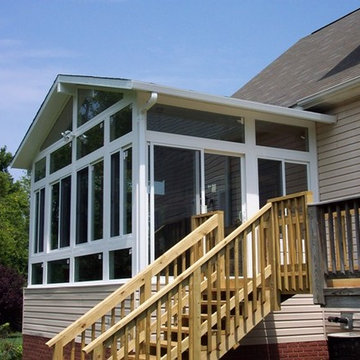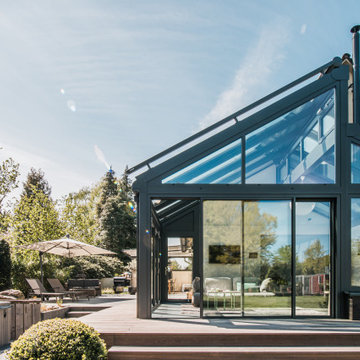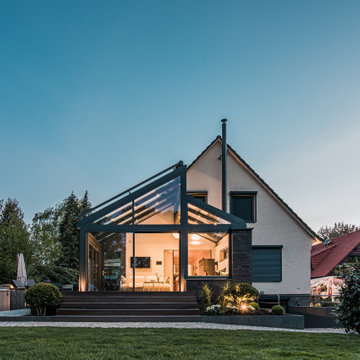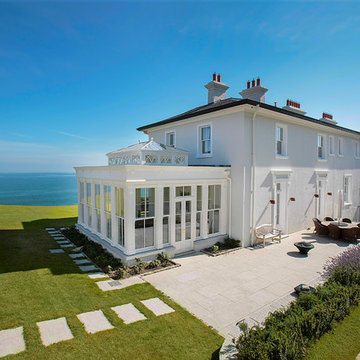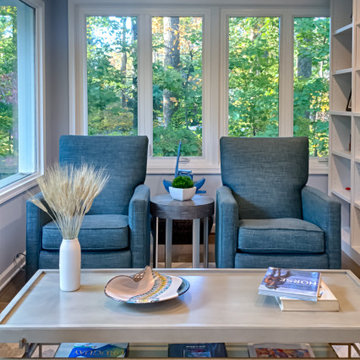Orange, Blue Sunroom Design Photos
Refine by:
Budget
Sort by:Popular Today
181 - 200 of 3,172 photos
Item 1 of 3
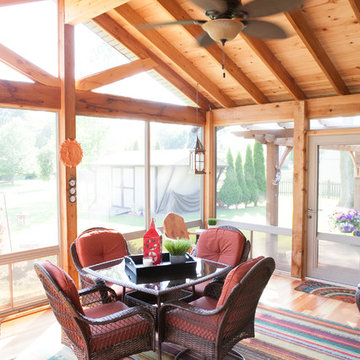
When Bill and Jackie Fox decided it was time for a 3 Season room, they worked with Todd Jurs at Advance Design Studio to make their back yard dream come true. Situated on an acre lot in Gilberts, the Fox’s wanted to enjoy their yard year round, get away from the mosquitoes, and enhance their home’s living space with an indoor/outdoor space the whole family could enjoy.
“Todd and his team at Advance Design Studio did an outstanding job meeting my needs. Todd did an excellent job helping us determine what we needed and how to design the space”, says Bill.
The 15’ x 18’ 3 Season’s Room was designed with an open end gable roof, exposing structural open beam cedar rafters and a beautiful tongue and groove Knotty Pine ceiling. The floor is a tongue and groove Douglas Fir, and amenities include a ceiling fan, a wall mounted TV and an outdoor pergola. Adjustable plexi-glass windows can be opened and closed for ease of keeping the space clean, and use in the cooler months. “With this year’s mild seasons, we have actually used our 3 season’s room year round and have really enjoyed it”, reports Bill.
“They built us a beautiful 3-season room. Everyone involved was great. Our main builder DJ, was quite a craftsman. Josh our Project Manager was excellent. The final look of the project was outstanding. We could not be happier with the overall look and finished result. I have already recommended Advance Design Studio to my friends”, says Bill Fox.
Photographer: Joe Nowak
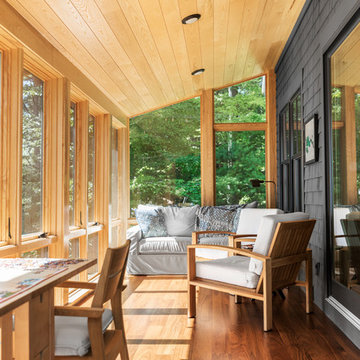
Contemporary meets rustic in this modern camp in Acton, Maine. Featuring Integrity from Marvin Windows and Doors.
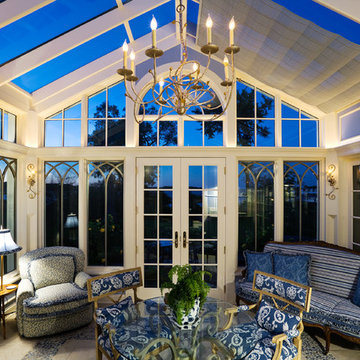
Lake Minnetonka Conservatory
Room With a View
Aulik Design Build
www.AulikDesignBuild.com
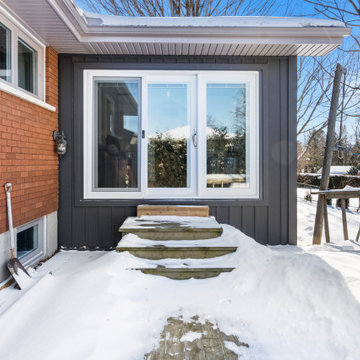
This 4 season sunroom addition replaced an old, poorly built 3 season sunroom built over an old deck. This is now the most commonly used room in the home.
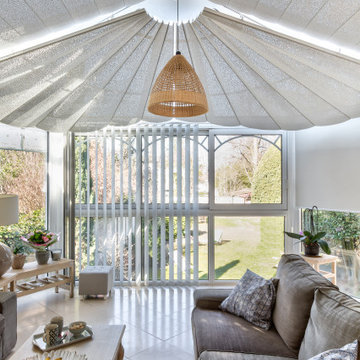
Stores HABANIKO et OASIS en toiture, stores CALIFORNIEN et VERTIGO en parties verticales, toiles 323 ivoire.
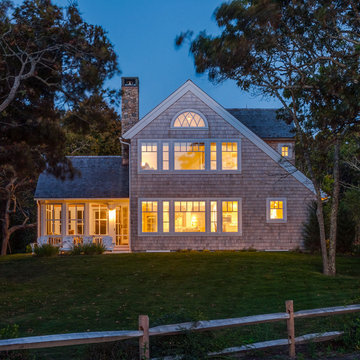
Shingle Style Exterior on a custom coastal home on Cape Cod by Polhemus Savery DaSilva Architects Builders. Wychmere Rise is in a village that surrounds three small harbors. Wychmere Harbor, a commercial fishing port as well as a beloved base for recreation, is at the center. A view of the harbor—and its famous skyline of Shingle Style homes, inns, and fishermans’ shacks—is coveted.
Scope Of Work: Architecture, Construction /
Living Space: 4,573ft² / Photography: Brian Vanden Brink

Everything you need to know is here:
https://motivationalartwork.com/aboutme/
Purchase here: https://omaste-witkowski.pixels.com/featured/hot-pink-hibiscus-omaste-witkowski.html
Buy Abstract Paintings and Prints by Omaste Witkowski, Photographer and Fine Artist. Prints From Mixed Media Paintings and Designs. Originals and custom commission art available. Buy Art Online. Colorful Abstract Wall Art. Abstract Landscapes, Flowers and more... If you like my Art Gallery, please push the Pinterest, FB, Google+, Twitter or SU Buttons! Thank you! All artwork in this gallery is the original artwork of Omaste Witkowski. All Rights Reserved. It is for sale, copyrighted to Omaste Witkowski and, as such, is protected by US and International Copyright laws. Thank you for your interest in my artwork!
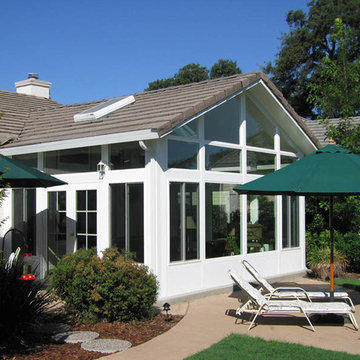
C-Thru Sunrooms of Northern California takes pride in providing the Bay Area with energy-efficient conservatories, solariums, sunrooms, awnings, and patio rooms that make for the perfect addition to any home. Located in Hayward CA, we combine the latest sunroom technology with both modern and classic architecture to design gorgeous and durable Bay Area sunrooms that our clients will be proud of for years to come.
Contact us today for an estimate!
P: 1-650-339-1477
E: marco.truvaluebuilders@gmail.com
Take a look at our video walk through at the link below!
https://www.youtube.com/watch?v=esXIo3IA1uQ&t=56s
Orange, Blue Sunroom Design Photos
10
