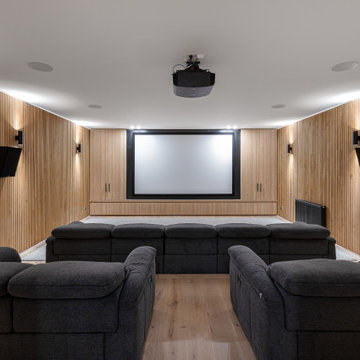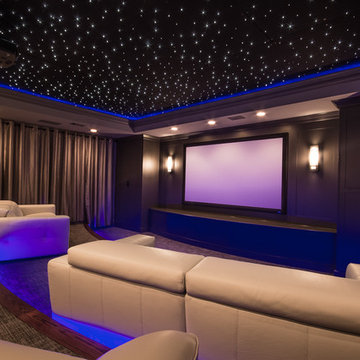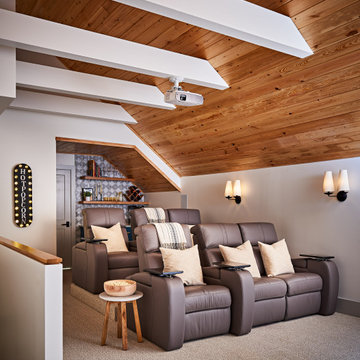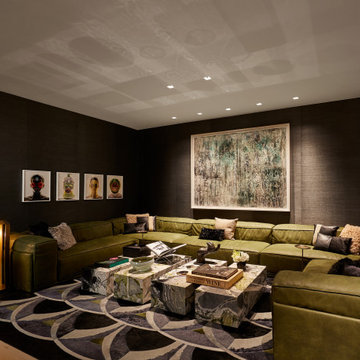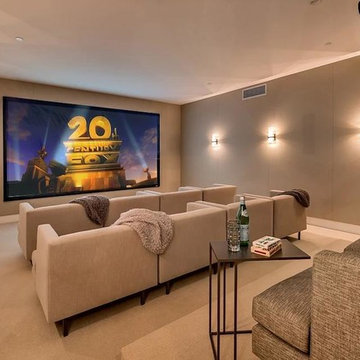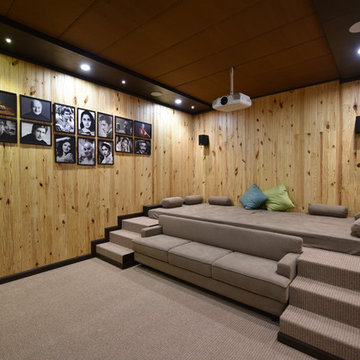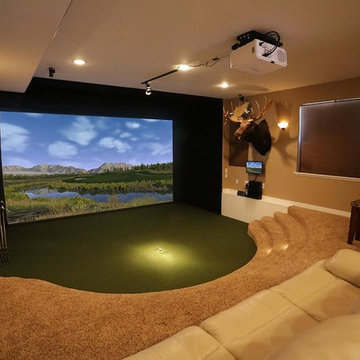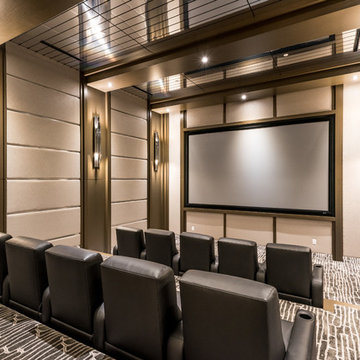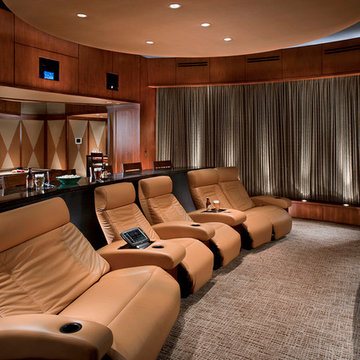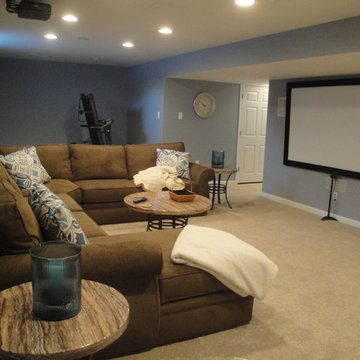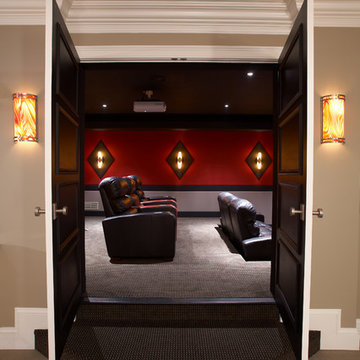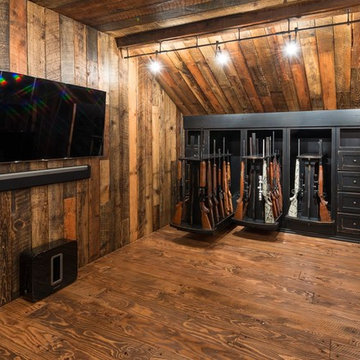Orange, Brown Home Theatre Design Photos
Refine by:
Budget
Sort by:Popular Today
1 - 20 of 20,837 photos
Item 1 of 3
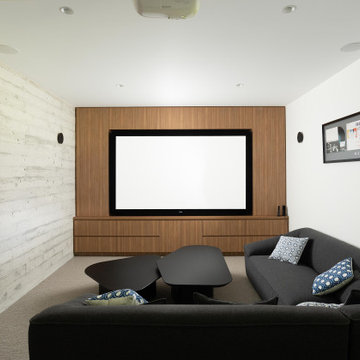
The home theatre is located downstairs, tucked into the slope. It has a built in wall unit and projector screen for watching movies.
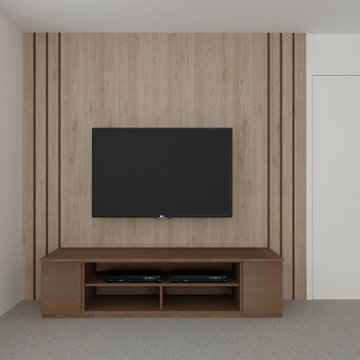
Add our bespoke wall mounted wooden TV set to your bedroom & living rooms and get flat 50% off now! Our wooden tv unit is finished in Clea Pembroke and can be customised according to your given measurements. Also, explore our Lava Grey Wall TV Set and order your favourite media unit at Inspired Elements.
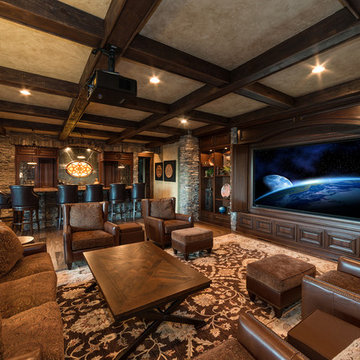
This media room has tri-folding doors beneath a paneled arched header to conceal the screen when not in use. Doors below the screen are on touch-catches for discreet equipment storage. The media center is flanked on both sides by open display cabinets. In the background to the left, you see the wet bar with custom leaded glass designs and a matching leaded glass interior door into the wine room - all by Banner's Cabinets.
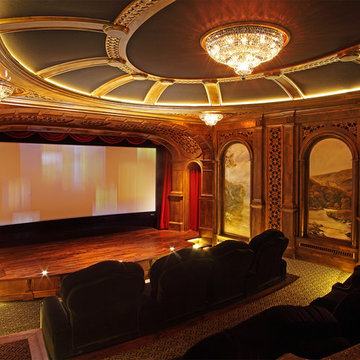
Fully detailed home theater in French influence. Hand panted panels bring you back to the 30s and 40s when Marilyn Monroe was a star.
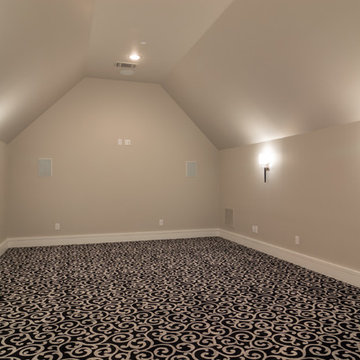
Large media room offers state of the art electronics and limitless seating possibilities. All walls are sound-proofed and sconces are on dimmer switches. A wet bar sits outside the doors for nearby snacks and beverages.
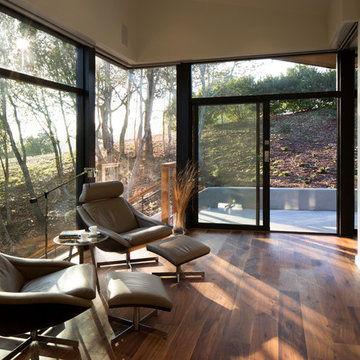
In the hills of San Anselmo in Marin County, this 5,000 square foot existing multi-story home was enlarged to 6,000 square feet with a new dance studio addition with new master bedroom suite and sitting room for evening entertainment and morning coffee. Sited on a steep hillside one acre lot, the back yard was unusable. New concrete retaining walls and planters were designed to create outdoor play and lounging areas with stairs that cascade down the hill forming a wrap-around walkway. The goal was to make the new addition integrate the disparate design elements of the house and calm it down visually. The scope was not to change everything, just the rear façade and some of the side facades.
The new addition is a long rectangular space inserted into the rear of the building with new up-swooping roof that ties everything together. Clad in red cedar, the exterior reflects the relaxed nature of the one acre wooded hillside site. Fleetwood windows and wood patterned tile complete the exterior color material palate.
The sitting room overlooks a new patio area off of the children’s playroom and features a butt glazed corner window providing views filtered through a grove of bay laurel trees. Inside is a television viewing area with wetbar off to the side that can be closed off with a concealed pocket door to the master bedroom. The bedroom was situated to take advantage of these views of the rear yard and the bed faces a stone tile wall with recessed skylight above. The master bath, a driving force for the project, is large enough to allow both of them to occupy and use at the same time.
The new dance studio and gym was inspired for their two daughters and has become a facility for the whole family. All glass, mirrors and space with cushioned wood sports flooring, views to the new level outdoor area and tree covered side yard make for a dramatic turnaround for a home with little play or usable outdoor space previously.
Photo Credit: Paul Dyer Photography.
Orange, Brown Home Theatre Design Photos
1
