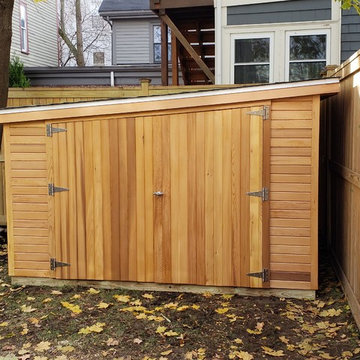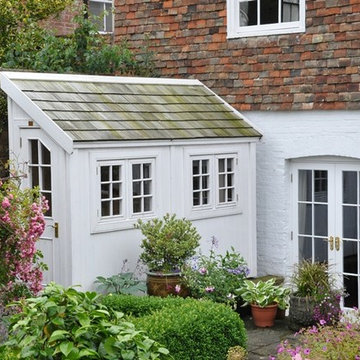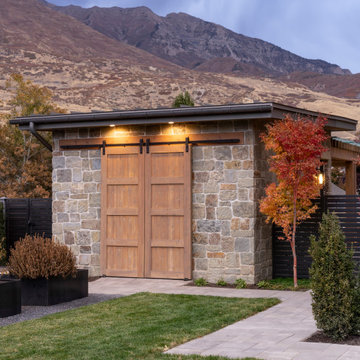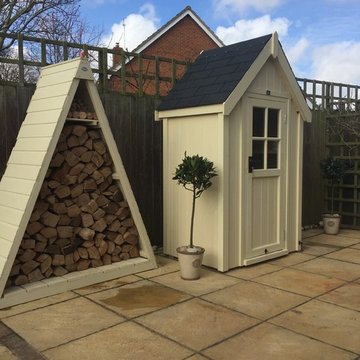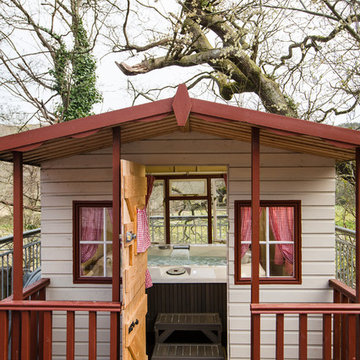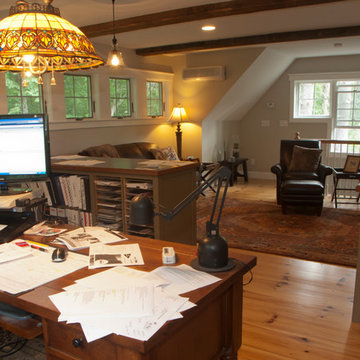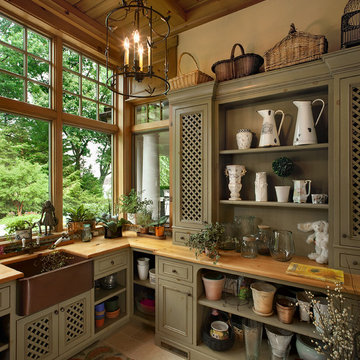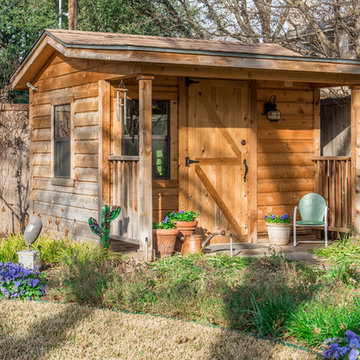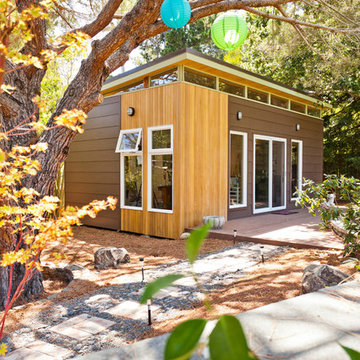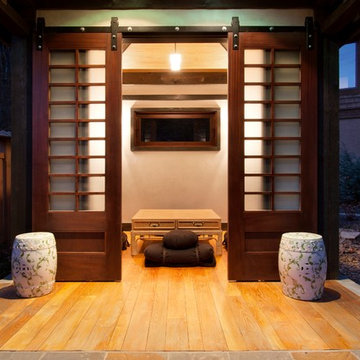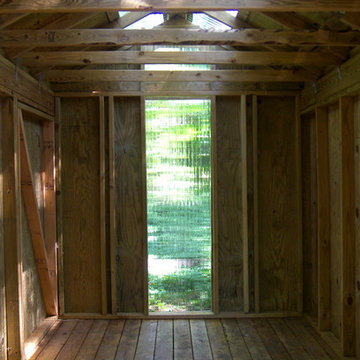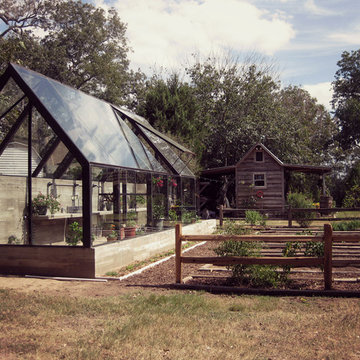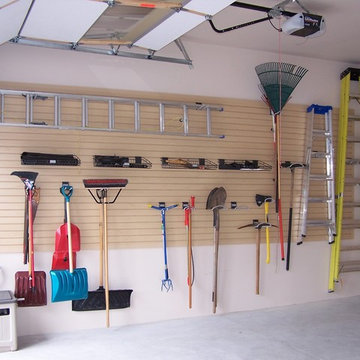Orange, Brown Shed and Granny Flat Design Ideas
Refine by:
Budget
Sort by:Popular Today
1 - 20 of 6,873 photos
Item 1 of 3
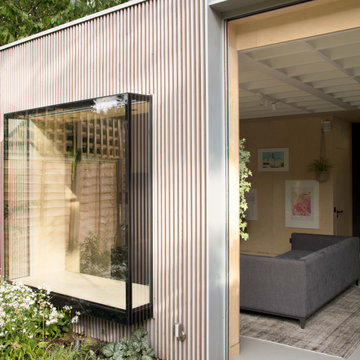
Housed within the building is a multi-functioning space along with kitchen, storage and shower room. The use of timber continues here, with walls clad in a warm, natural, birch-plywood. The mirror at the rear of the kitchen reflects the ever-changing planting outside, providing a sense of space and depth. This, along with a rooflight, and small, planted courtyard, bring additional natural light into the space and make the garden an integral part of the building.
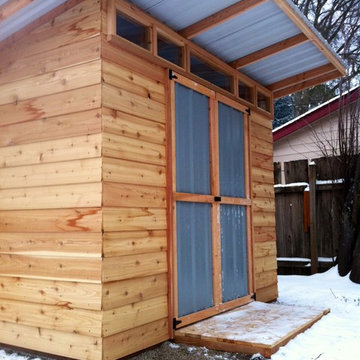
Beautiful cedar garden shed with grey metal doors and windows across the top of the front. This is the view from the side. We added a small porch to the front, and then it snowed! 7' x 10' shed.
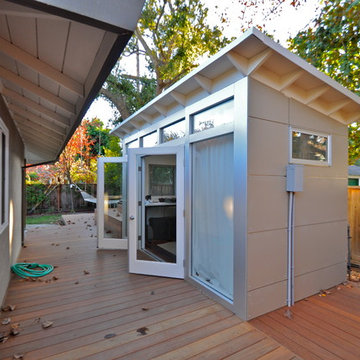
An 8x14 Studio Shed - a great length for a long and narrow space. There is a music recording studio at one end and a desk for office work and crafts at the other.
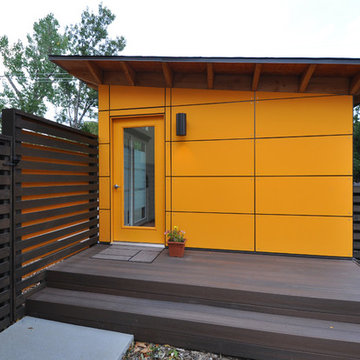
Gorgeous decking welcomes clients to this Studio Shed home office. This prefab studio is built up on one of two of our foundation options: a self-supported joist floor system, similar to a deck. The other option is a concrete pad.
Photo by Studio Shed
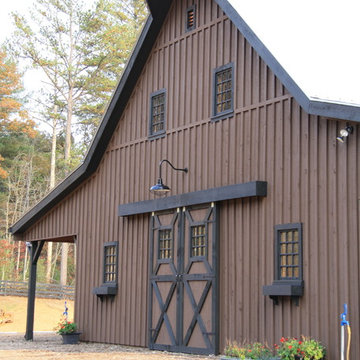
Sand Creek Post & Beam Traditional Wood Barns and Barn Homes
Learn more & request a free catalog: www.sandcreekpostandbeam.com
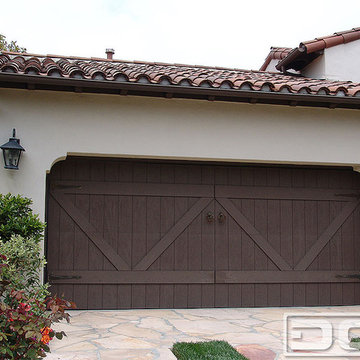
This Spanish home required a design to suit its architectural essence. Our ECO- Alternative series offered just that with this barn door style garage door with diagonal and horizontal trim pieces that accentuate the tongue and groove slats. Rustic iron ring pulls and hinge straps were lightly painted and allowed to rust in the elements to give this custom garage door a truly rustic Spanish design that capitalizes the beautiful Spanish architecture.
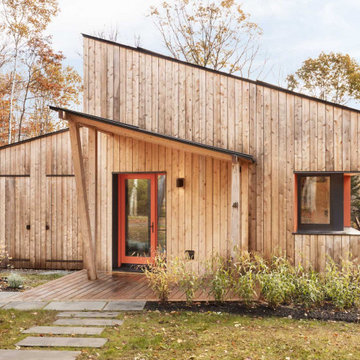
The main entrance is sheltered by an overhang whose slope exactly parallels the main roofline. Natural wood decking distinguishes the house from the flagstone approach.
Orange, Brown Shed and Granny Flat Design Ideas
1
