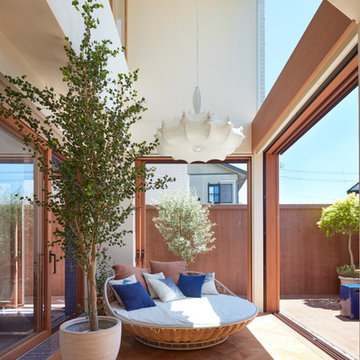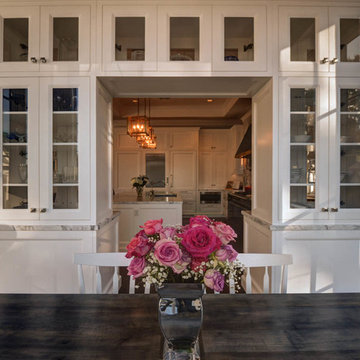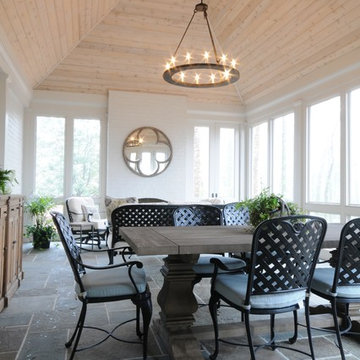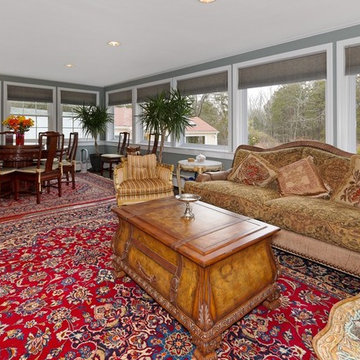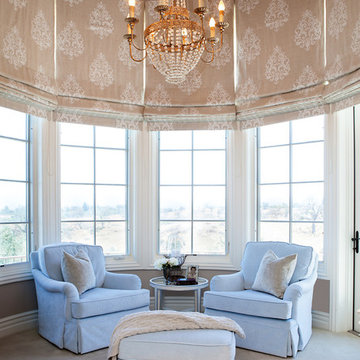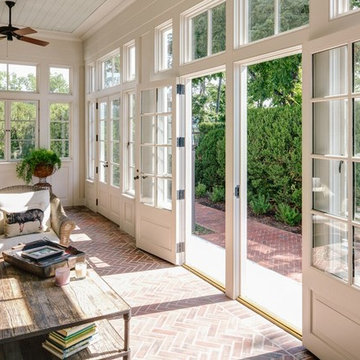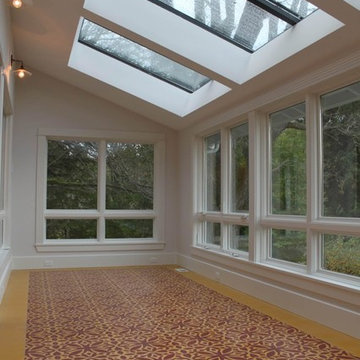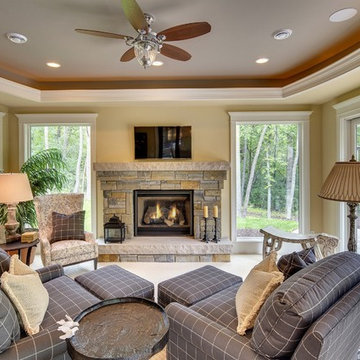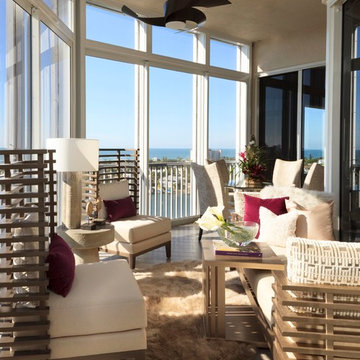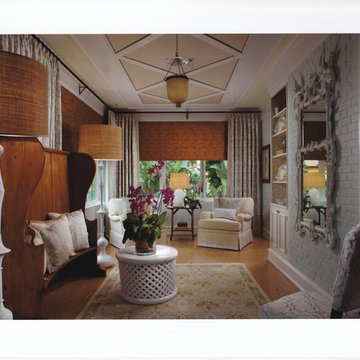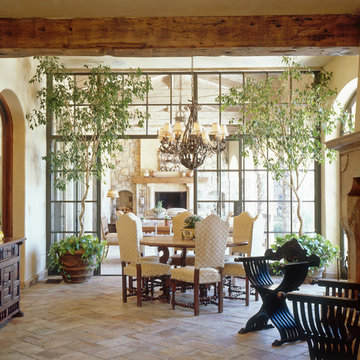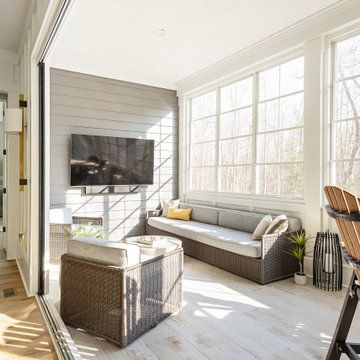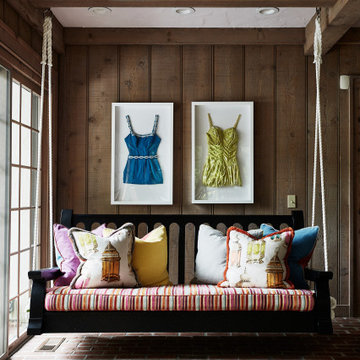Orange, Brown Sunroom Design Photos
Refine by:
Budget
Sort by:Popular Today
101 - 120 of 11,706 photos
Item 1 of 3
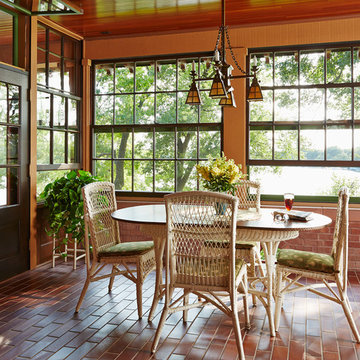
Architecture & Interior Design: David Heide Design Studio
Photos: Susan Gilmore Photography
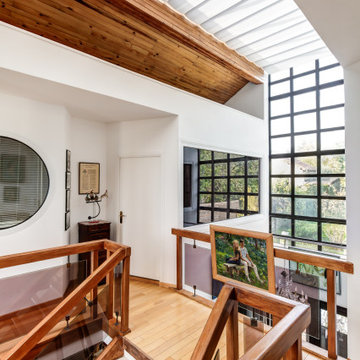
Le store anti-chaleur SOLARIA est un store velum qui permet de protéger et d'isoler une véranda en aluminium avec efficacité. Ce store protège tous les puits de lumière de la chaleur du soleil grâce à son tissu réflecteur haute résistance, tout en gardant une bonne lumière à l'intérieur. Le store SOLARIA se manœuvre facilement à l'aide de son système à cordon en Kevlar, pouvant être actionné à l'aide d'une manivelle ou d'un moteur électrique.

With a growing family, the client needed a cozy family space for everyone to hangout. We created a beautiful farm-house sunroom with a grand fireplace. The design reflected colonial exterior and blended well with the rest of the interior style.
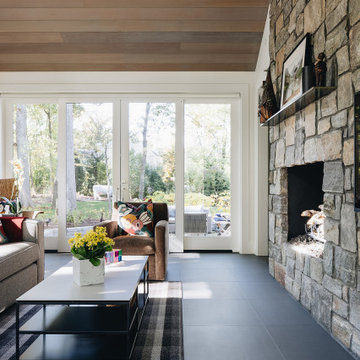
Cathedral-ceiling sunroom and family room separated by a see-through fireplace of natural stone.
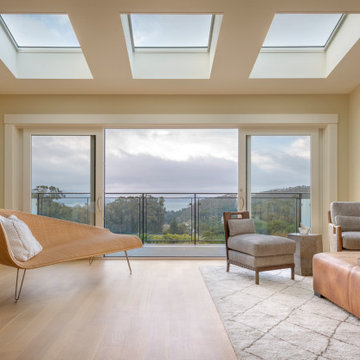
In the process of renovating this house for a multi-generational family, we restored the original Shingle Style façade with a flared lower edge that covers window bays and added a brick cladding to the lower story. On the interior, we introduced a continuous stairway that runs from the first to the fourth floors. The stairs surround a steel and glass elevator that is centered below a skylight and invites natural light down to each level. The home’s traditionally proportioned formal rooms flow naturally into more contemporary adjacent spaces that are unified through consistency of materials and trim details.
Orange, Brown Sunroom Design Photos
6
