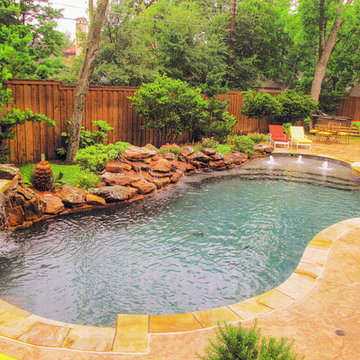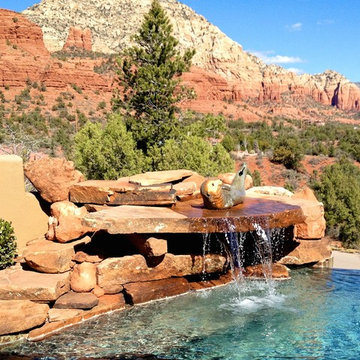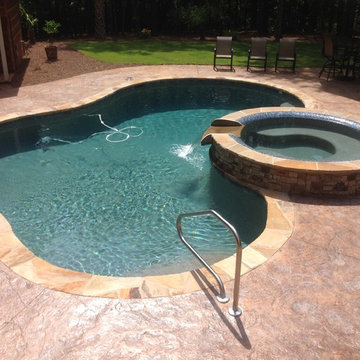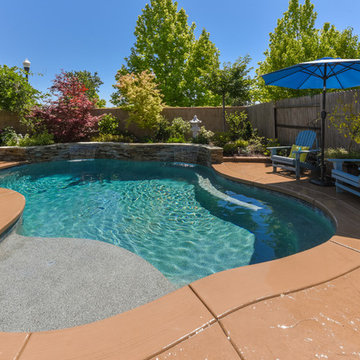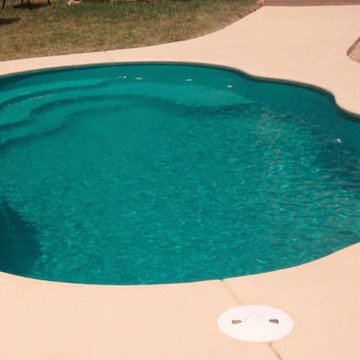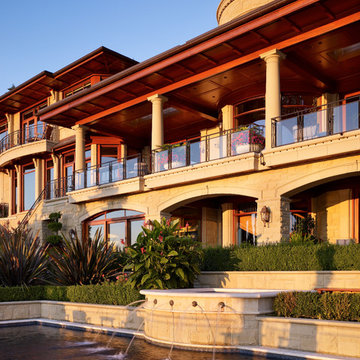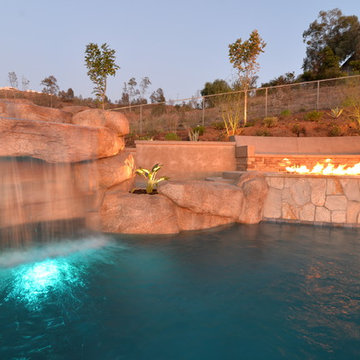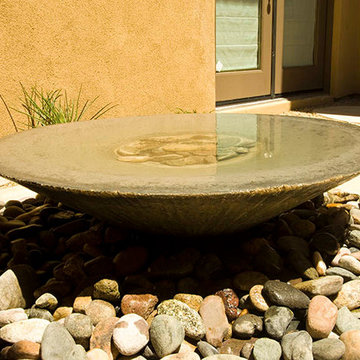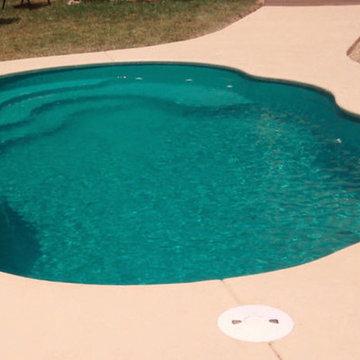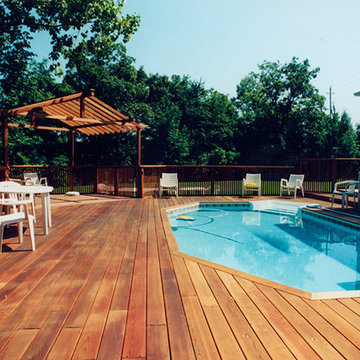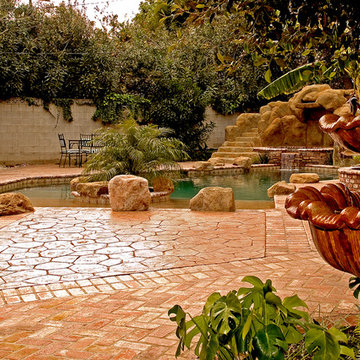Orange Custom-shaped Pool Design Ideas
Refine by:
Budget
Sort by:Popular Today
41 - 60 of 285 photos
Item 1 of 3
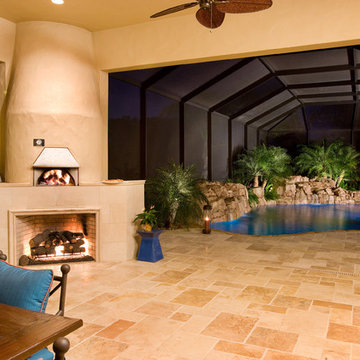
This estate home is situated in the premier fly-in community in the state of Florida if not the world. In addition to the home we also designed the airplane hangar that compliments the home and can house a small luxury jet. The two story home is 9,500 sq. ft. with an open floor plan and outdoor living, as well as a future (unfinished) home theater on the upper floor. The bottom floor has a large kitchen with a dining room that can accommodate an extended family, the living rooms focal point is the swimming pool and the pizza oven on the far side. All of this viewed via dual sliding and disappearing pocketing doors that make both the outdoors and indoor spaces blend into one. The home’s curb appeal is really enhanced by the lush landscaping that really makes this home stand out within the community.
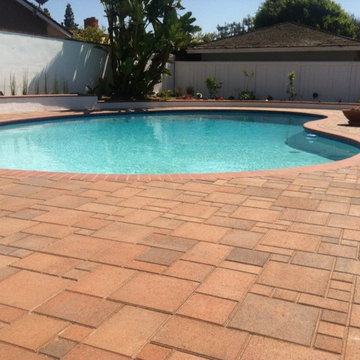
After photo of new installation of Pavers. Color Orcotta from Orco. Pattern is random ashlar.
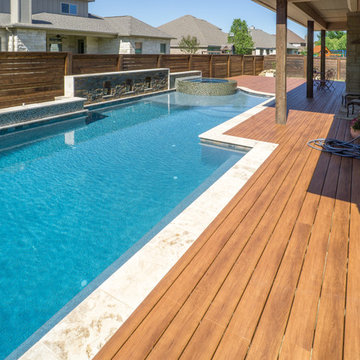
The designers of this pool did an excellent job of maximizing the space available in the backyard. The decking is a new PVC material by Zuri that is as close to the look of "real wood" as you can get.
Designed & Built by: Southern Outdoor Appeal and Cody Pools
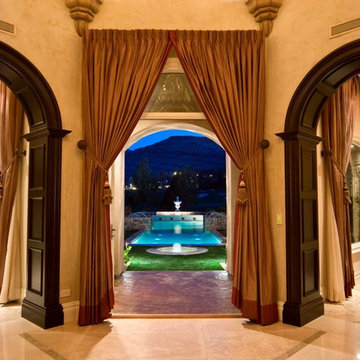
Stunning House & Amazing Golf course views combined with a Special pool, geared for entertaining and initial wow factor viewed through the front door!
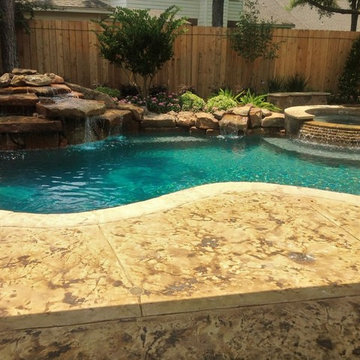
We are a Houston based company with 20 years of swimming pool building experience. With Signature Pools, building your vision of a “dream pool” can become a reality. A custom pool is more than just a place to swim. Your pool can be built to accommodate a visual pallet for backyard entertaining, a play pool for kids of all ages, or a tranquil escape made for relaxing. Allowing Signature Pools of Texas to upgrade, create, or renovate your backyard pool opens the door to many possibilities.
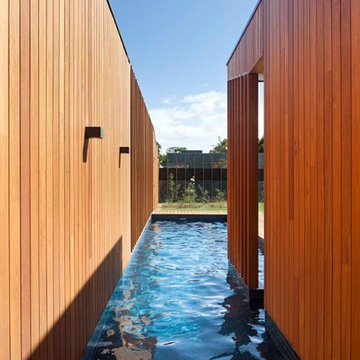
Architect: Bower Architecture http://www.bowerarchitecture.com.au/
Photographer: Shannon McGrath http://shannonmcgrath.com/
Eco Outdoor Products Featured:
Bremer Outdoor Dining Table
Lagano Project Stone
Eco Outdoor | Lagano Project Stone | livelifeoutdoors | Outdoor design | Natural stone walling + flooring | Garden design | Outdoor design inspiration | Outdoor style | Outdoor ideas | Pool Design | Internal Tiling | Internal Flooring | Interior inspiration | Coastal garden
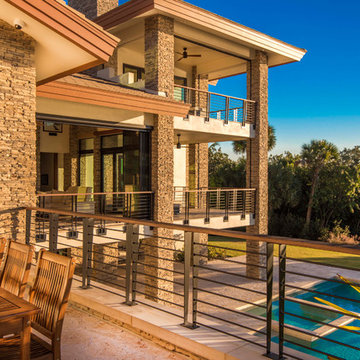
This E fay Jones inspired waterfront home in Osprey fits the land that it sets on like a glove. Every area in this home is designed to capture the awe inspiring sunsets of the Gulf Coast of Florida.
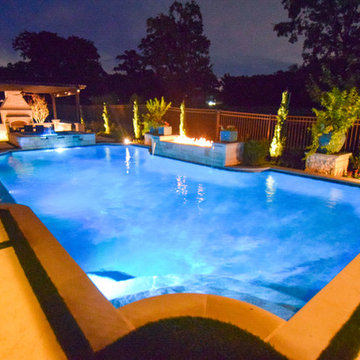
This pool project has some cool elements all combined together to create an outdoor playground. The main focal point from the house is the raised wall that contains a fire bar with stainless steel spill edges and flower pots. The spa seats 8 people comfortably, is raised 18" and has rolled glass tile with spill edges that match the pool spill edges. There is a nice cozy seating area around the sunken fireplace made for cushions and comfort. Right next to it is space for a table and chairs. Artificial grass was used to give a really lush feel to the project along with low maintence. The PebbleSheen color is Aqua Blue. We used Austin stone and Leuder's limestone (bullnozed on the chair backings and spa). The bar area has a overhang for the barstools. The large tanning ledge centers on the main door. On the far side away from the fireplace is a really cool bed swing area inspired by the owners' trip to the Carribean. It's a queen size mattress hanging from the cedar arbor that has an acrylic panel to keep the rain out. Curtains are for privacy & to help keep the sun out when wanted. Project designed by Mike Farley - FarleyPoolDesigns.com
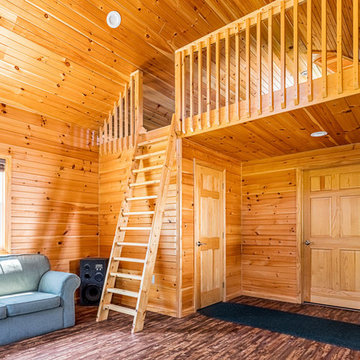
For this project, we were asked to create an outdoor living area around a newly-constructed pool.
We worked with the customer on the design, layout, and material selections. We constructed two decks: one with a vinyl pergola, and the other with a roof and screened-in porch. We installed Cambridge pavers around pool and walkways. We built custom seating walls and fire pit. Our team helped with selecting and installing planting beds and plants.
Closer to the pool we constructed a custom 16’x28’ pool house with a storage area, powder room, and finished entertaining area and loft area. The interior of finished area was lined with tongue-and-groove pine boards and custom trim. To complete the project, we installed aluminum fencing and designed and installed an outdoor kitchen. In the end, we helped this Berks County homeowner completely transform their backyard into a stunning outdoor living space.
Orange Custom-shaped Pool Design Ideas
3
