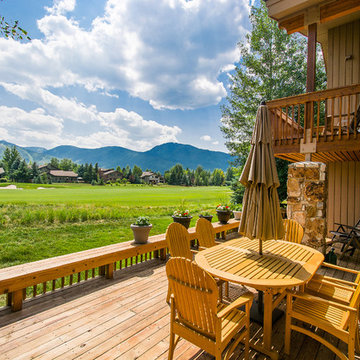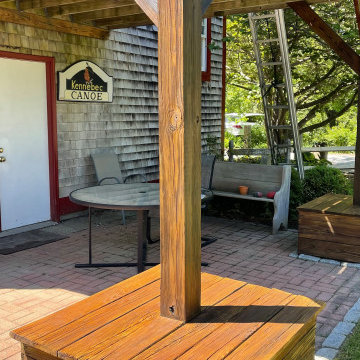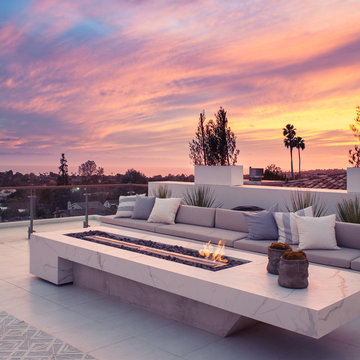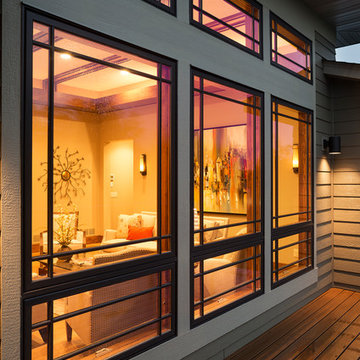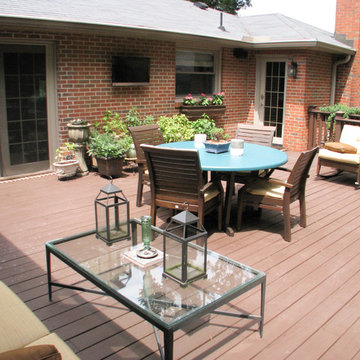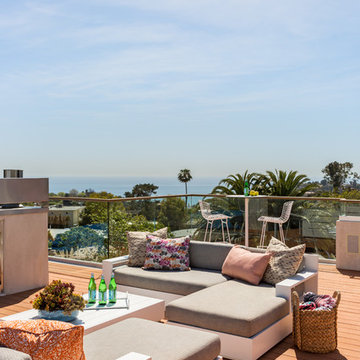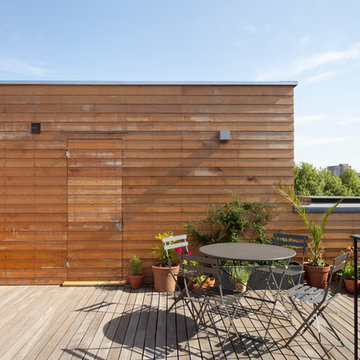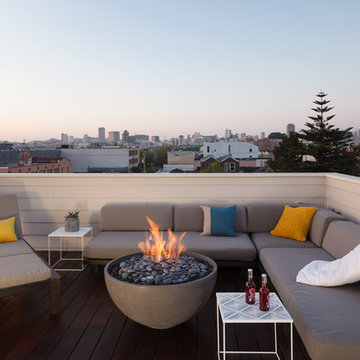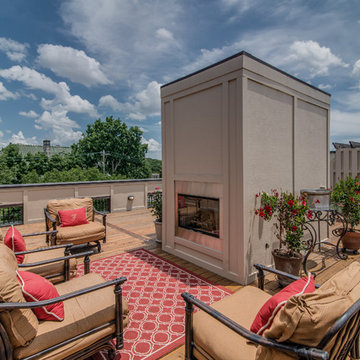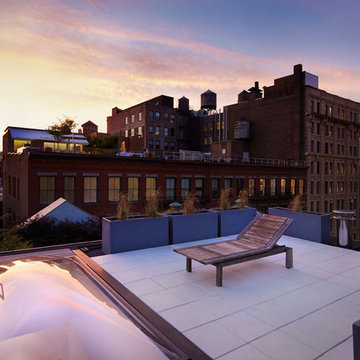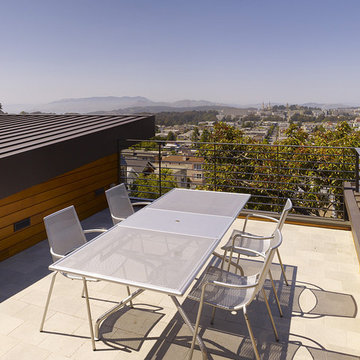Orange Deck Design Ideas with No Cover
Refine by:
Budget
Sort by:Popular Today
101 - 120 of 744 photos
Item 1 of 3
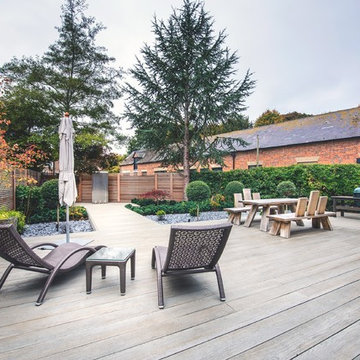
Designed by Jo Alderson Phillips @ Joanne Alderson Design, Built by Tom & the team at TS Landscapes & photographed by James Wilson @ JAW Photography
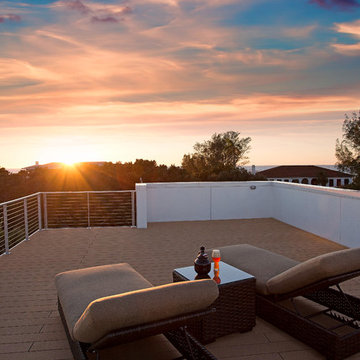
This home is constructed in the world famous neighborhood of Lido Shores in Sarasota, Fl. The home features a flipped layout with a front court pool and a rear loading garage. The floor plan is flipped as well with the main living area on the second floor. This home has a HERS index of 16 and is registered LEED Platinum with the USGBC.
Ryan Gamma Photography
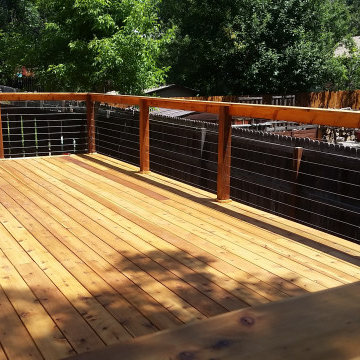
K&A Construction has completed hundreds of decks over the years. This is a sample of some of those projects in an easy to navigate project. K&A Construction takes pride in every deck, pergola, or outdoor feature that we design and construct. The core tenant of K&A Construction is to create an exceptional service and product for an affordable rate. To achieve this goal we commit ourselves to exceptional service, skilled crews, and beautiful products.
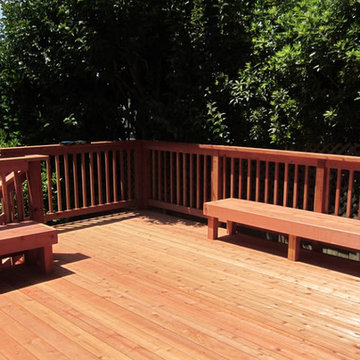
Dynamic Construction Group, General contractors, home remodel, home improvement,
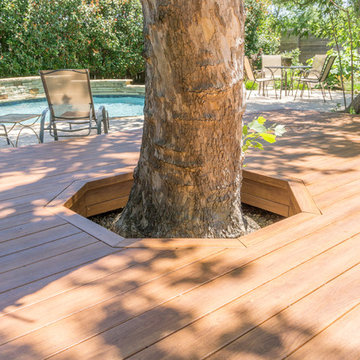
Attention to detail is key to any outdoor project. We love how this deck - built with Zuri Premium Decking - wraps around this mature tree in the homeowners' backyard.
Built by Cody Pools and Southern Outdoor Appeal.

Kitchen and living space opening up to the patio ("reverse layout") allows for maximum use of space and enjoyability.
Deck is lined with Cedar and glass railings around.

A private roof deck connects to the open living space, and provides spectacular rooftop views of Boston.
Photos by Eric Roth.
Construction by Ralph S. Osmond Company.
Green architecture by ZeroEnergy Design.
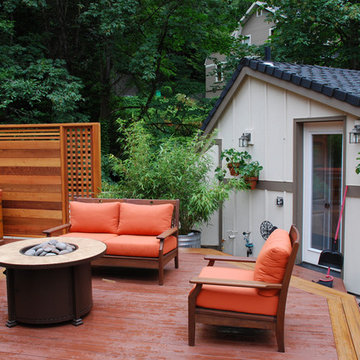
Step out onto the rooftop garden for a view of the surrounding woods. Enjoy the firepit, the cedar soaking tub and the covered patio area
Orange Deck Design Ideas with No Cover
6
