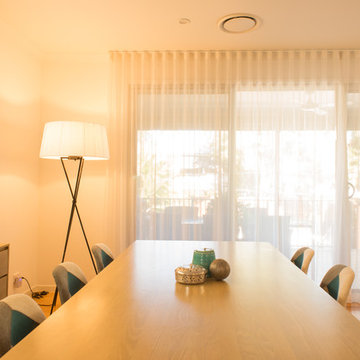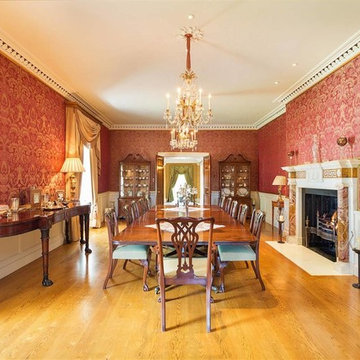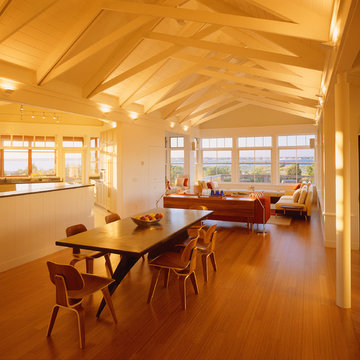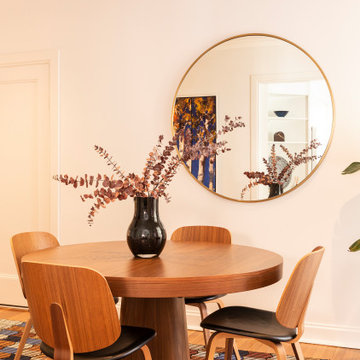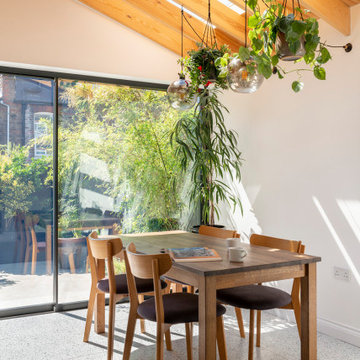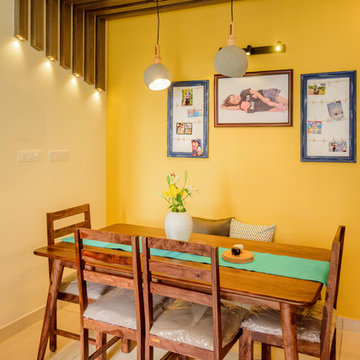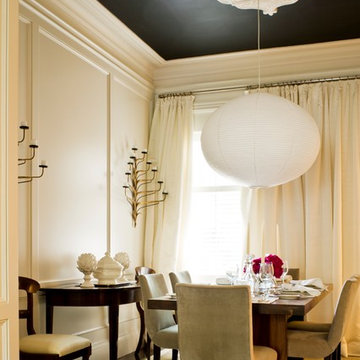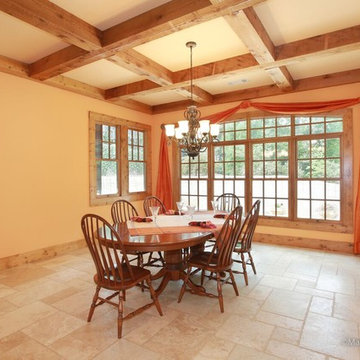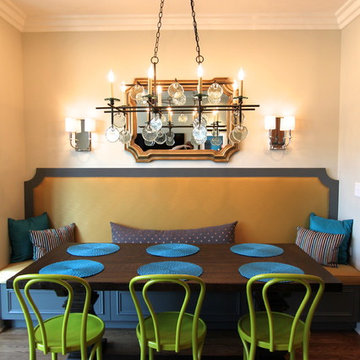Orange Dining Room Design Ideas
Refine by:
Budget
Sort by:Popular Today
141 - 160 of 10,278 photos
Item 1 of 2
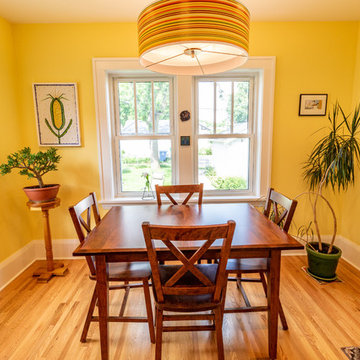
The homeowners of this 1922 Standish neighborhood bungalow wanted to accomplish two things for their Minneapolis home; make their tiny 96SF kitchen larger, and add a dining area next to the kitchen.
Since the room to the kitchen was used as a living space, they wanted to expand out of the back, utilizing the deck space for the dining room kitchen, and allowing for more storage, natural light, and functionality.
To achieve their goals, the chimney was removed, and a small addition was added on which allowed a galley style kitchen to take form and a nice, bright dining area. The challenge was leaving their living room and surrounding spaces untouched, and work around the existing stairs to the basement.
The solution was to extend the wall out next to the stairway to grant more wall space to the kitchen and create a “hall” to the basement stairs. Creating an entrance in to the dining/kitchen area from the garage also helped tie in their most common point of entry to the new design.
Check out this project on the 2018 Castle Home Tour, September 29 – 30th, 2018.
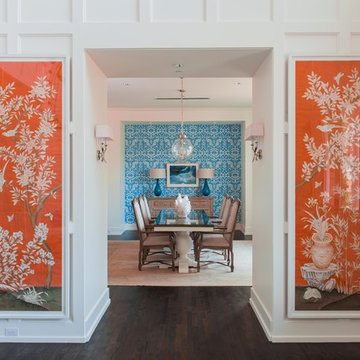
Paneled entry and Dining room beyond.
Photography by Michael Hunter Photography.
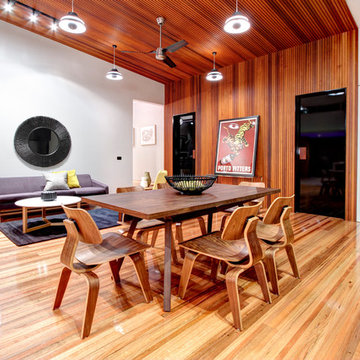
Warragul Pool House is an award winning Design by Design Unity
Photography by Peter Marshall

Winner of the 2018 Tour of Homes Best Remodel, this whole house re-design of a 1963 Bennet & Johnson mid-century raised ranch home is a beautiful example of the magic we can weave through the application of more sustainable modern design principles to existing spaces.
We worked closely with our client on extensive updates to create a modernized MCM gem.
Extensive alterations include:
- a completely redesigned floor plan to promote a more intuitive flow throughout
- vaulted the ceilings over the great room to create an amazing entrance and feeling of inspired openness
- redesigned entry and driveway to be more inviting and welcoming as well as to experientially set the mid-century modern stage
- the removal of a visually disruptive load bearing central wall and chimney system that formerly partitioned the homes’ entry, dining, kitchen and living rooms from each other
- added clerestory windows above the new kitchen to accentuate the new vaulted ceiling line and create a greater visual continuation of indoor to outdoor space
- drastically increased the access to natural light by increasing window sizes and opening up the floor plan
- placed natural wood elements throughout to provide a calming palette and cohesive Pacific Northwest feel
- incorporated Universal Design principles to make the home Aging In Place ready with wide hallways and accessible spaces, including single-floor living if needed
- moved and completely redesigned the stairway to work for the home’s occupants and be a part of the cohesive design aesthetic
- mixed custom tile layouts with more traditional tiling to create fun and playful visual experiences
- custom designed and sourced MCM specific elements such as the entry screen, cabinetry and lighting
- development of the downstairs for potential future use by an assisted living caretaker
- energy efficiency upgrades seamlessly woven in with much improved insulation, ductless mini splits and solar gain
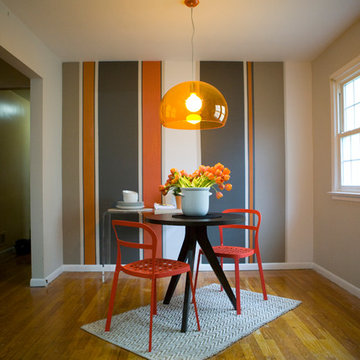
Traditional lines meets contemporary style in this updated eat-in kitchen. Pops of orange on the cabinets, chairs, pendant lamp, and striped feature wall as well as the red, circular tile backsplash bring modern-day touches to the otherwise traditional silhouettes found in the space. A bar in the wall cut-out adds extra seating. Photo by Chris Amaral.

With an open plan and exposed structure, every interior element had to be beautiful and functional. Here you can see the massive concrete fireplace as it defines four areas. On one side, it is a wood burning fireplace with firewood as it's artwork. On another side it has additional dish storage carved out of the concrete for the kitchen and dining. The last two sides pinch down to create a more intimate library space at the back of the fireplace.
Photo by Lincoln Barber
Orange Dining Room Design Ideas
8
