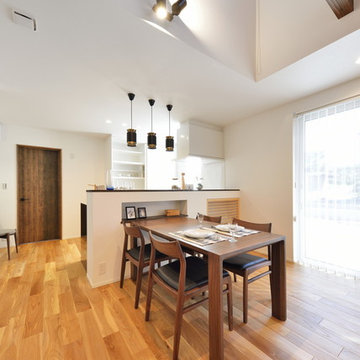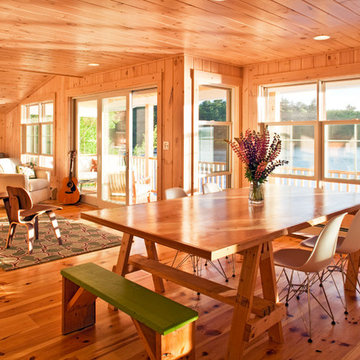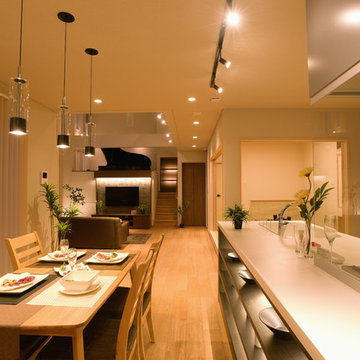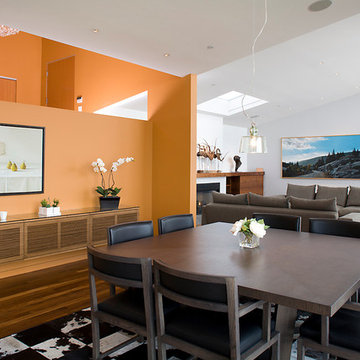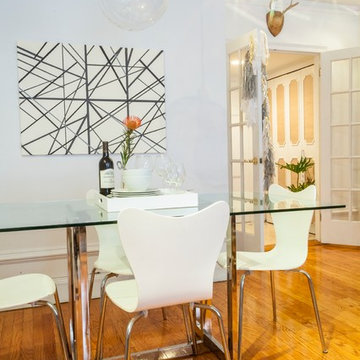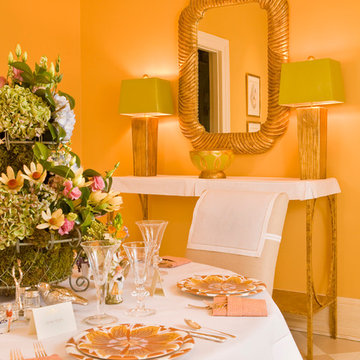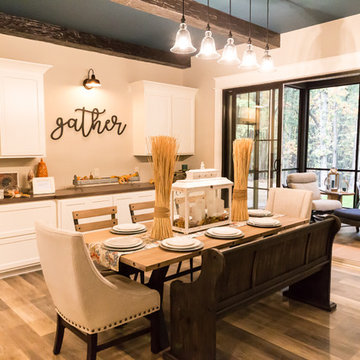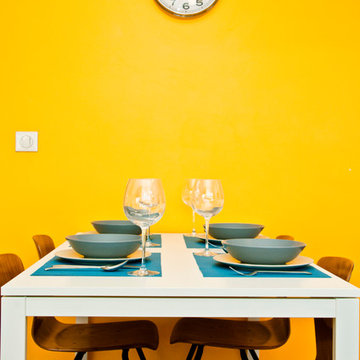Orange Open Plan Dining Design Ideas
Refine by:
Budget
Sort by:Popular Today
1 - 20 of 695 photos
Item 1 of 3

A contemporary holiday home located on Victoria's Mornington Peninsula featuring rammed earth walls, timber lined ceilings and flagstone floors. This home incorporates strong, natural elements and the joinery throughout features custom, stained oak timber cabinetry and natural limestone benchtops. With a nod to the mid century modern era and a balance of natural, warm elements this home displays a uniquely Australian design style. This home is a cocoon like sanctuary for rejuvenation and relaxation with all the modern conveniences one could wish for thoughtfully integrated.

Modern Patriot Residence by Locati Architects, Interior Design by Locati Interiors, Photography by Gibeon Photography

In the dining room, we added a walnut bar with an antique gold toekick and antique gold hardware, along with an enclosed tall walnut cabinet for storage. The tall dining room cabinet also conceals a vertical steel structural beam, while providing valuable storage space. The original dining room cabinets had been whitewashed and they also featured many tiny drawers and damaged drawer glides that were no longer practical for storage. So, we removed them and built in new cabinets that look as if they have always been there. The new walnut bar features geometric wall tile that matches the kitchen backsplash. The walnut bar and dining cabinets breathe new life into the space and echo the tones of the wood walls and cabinets in the adjoining kitchen and living room. Finally, our design team finished the space with MCM furniture, art and accessories.
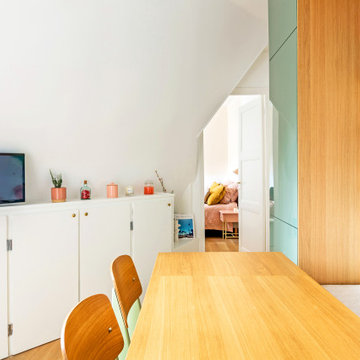
La cuisine en deux profondeurs amène visuellement vers la chambre au fond.
Les placards sous pente sont d'origine et ont été retravaillés, ils accueillent une télévision murale sur bras.

Adding a dining space to your great room not only creates a cohesive design, but brings the spaces in your home together.
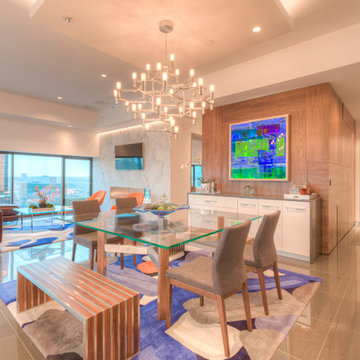
Modern Penthouse
Kansas City, MO
- High End Modern Design
- Glass Floating Wine Case
- Plaid Italian Mosaic
- Custom Designer Closet
Wesley Piercy, Haus of You Photography
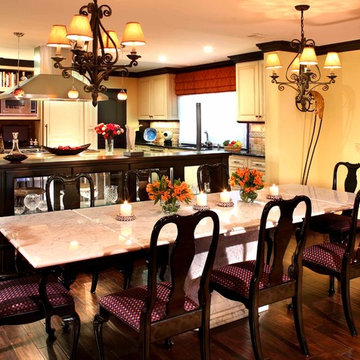
Kitchen and dining area of an open plan great room. Black lacquer Queen Anne style chairs. Carrera marble table. Custom display case divides dining room from kitchen.

Modern Formal Dining room with a rich blue feature wall. Reclaimed wood dining table and wishbone chairs. Sideboard for storage and statement piece.
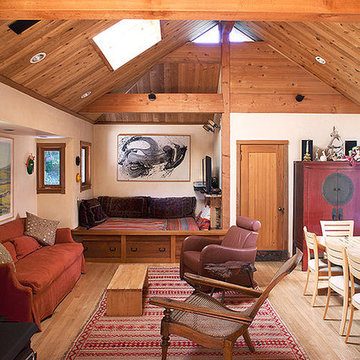
In the Japanese-Style Pavilion is the sky- lit dining Area/tv nook/den with its wood-burning stove.
Orange Open Plan Dining Design Ideas
1


