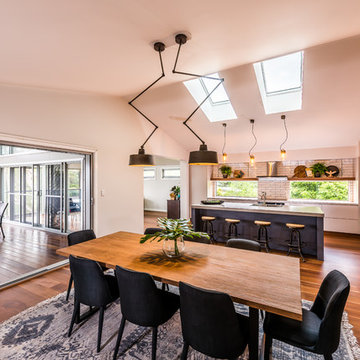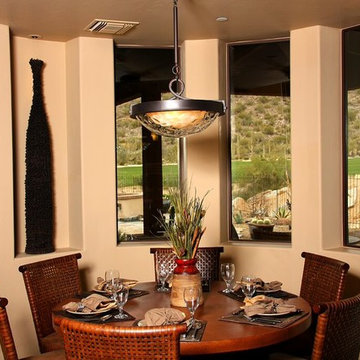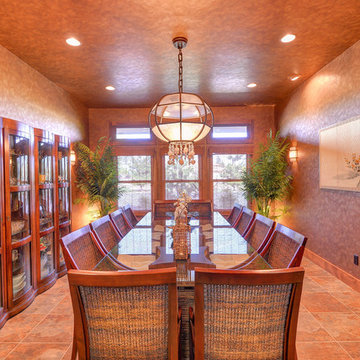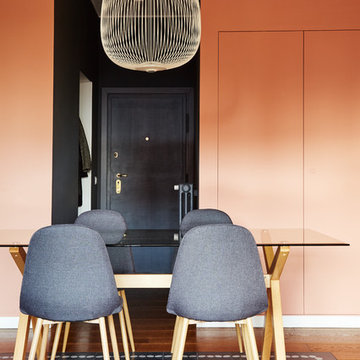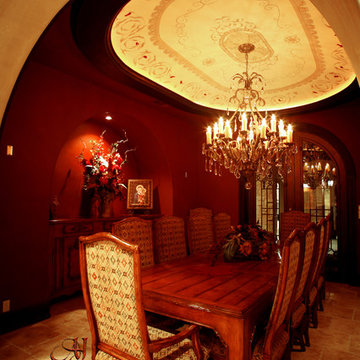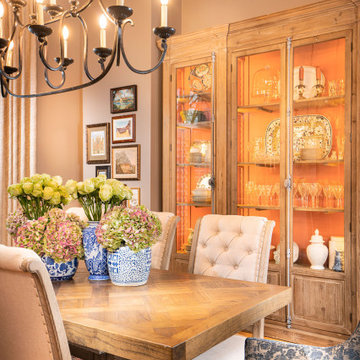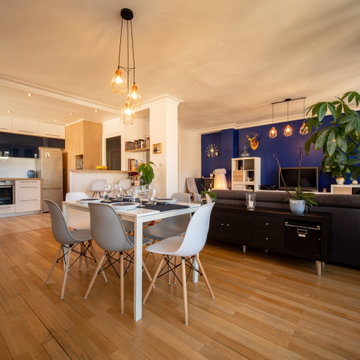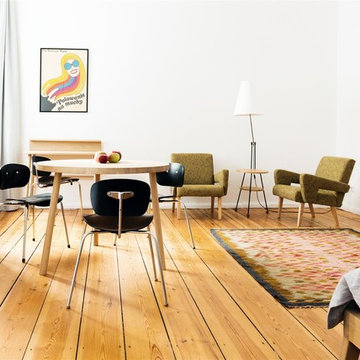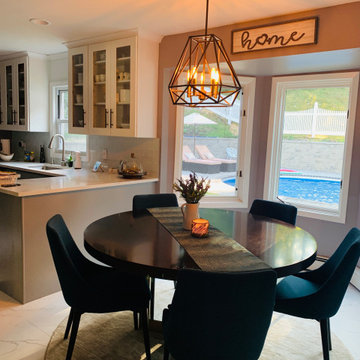Orange Dining Room Design Ideas
Refine by:
Budget
Sort by:Popular Today
41 - 60 of 485 photos
Item 1 of 3
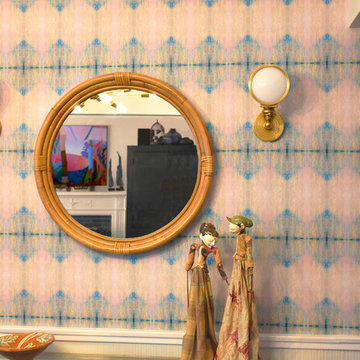
Closer on the feature wall in the Mar Vista Dining Room.
The wallpaper is "Pastel Horizons" textured, woven wallpaper from Sharon Holmin Interiors, available on Houzz. Figurines are my clients' Thai puppets on stands. Brass Headlight sconces are from Circa Lighting. Rattan mirror is from Serena &Lily. African bowl.
In the shadows on the right is an 8-ft. high cloth museum lamppost banner from the Fowler Museum.
Photography by J. Tom Archuleta.
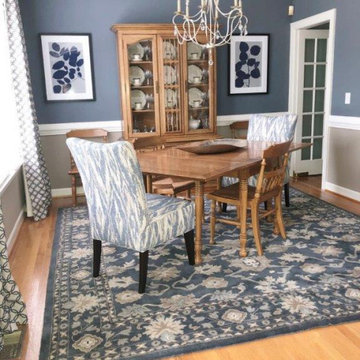
Blue and Beige Dining Room with antique furniture updated end chairs, Rug, Drapes and accessories.
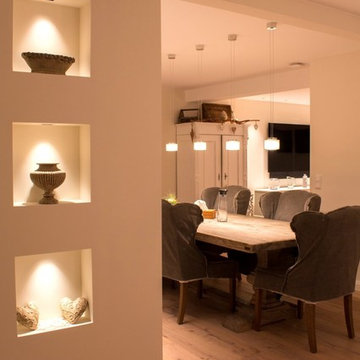
Umbau eines Landhauses
In diesem Projekt boten sich uns unzählige Möglichkeiten zur individuellen Gestaltung und wir konnten unsere ganze Kreativität mit großer Freude unter Beweis stellen. Daraus entstand ein Lichtkonzept, dass die Architektur zum Strahlen bringt. Das Lichtdesign setzt kreative Highlights und hält sich dennoch dezent im Hintergrund.
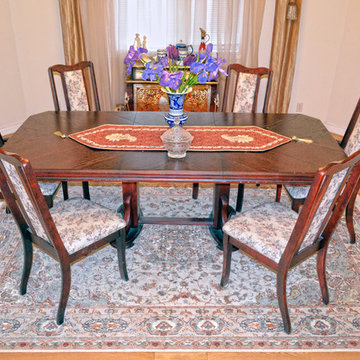
www.tableaurug.com
Beautiful Tabriz Persian area rug under the Dining table matching the color of the chair sits
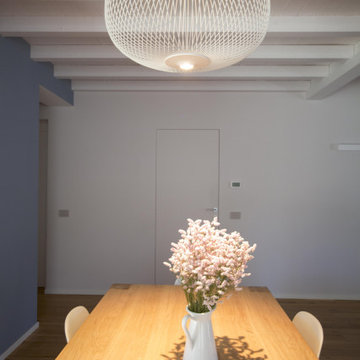
Il pranzo, collocato sotto il soppalco, è più raccolto e confortevole. Ben illuminato dalla portafinestra verso il portico esterno, ha uno spazio definito, perfetto per ospitare gli amici.
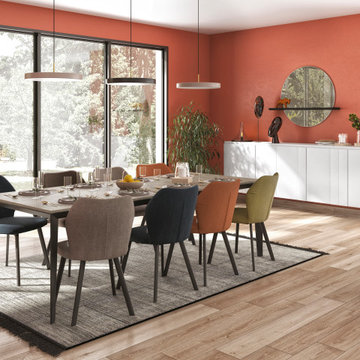
Coll. IMAGINE
Floating modular sideboard
(can be mounted on wall or free-standing with adjustable feet)
Finish (in photo): White (sideboard) + White (Top trim panel)
Finishes available: White, Grey oak, Sierra oak, Natural oak, Country oak, Black, Greige, Structured oak
Our 10-year guarantee covers all our furniture production.
This guarantee does not affect or replace your statutory rights.
Have your product delivered to you in Great Britain.
We can also deliver and assemble your furniture. This option can be selected as part of your delivery options when placing your order and is priced based on your address.
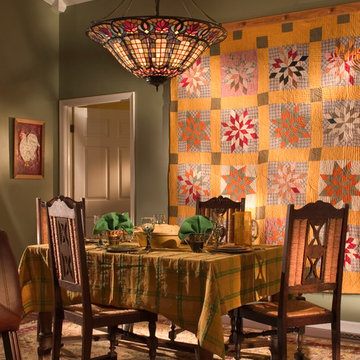
My client collects quilts and this is one of her favorites. Rather than relegate them to a chest or on beds, I used this as one of the inspirations for the color scheme. She had the table and chairs in storage and was thrilled to finally be able to incorporate them. If you notice, the leather chair from the entrance is in the foreground, easy to pull in for extra seating. Notice the rooster on the wall by the door.
Photo Credit: Robert Thien
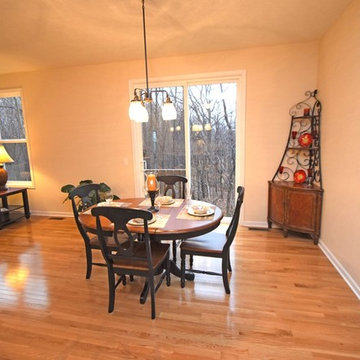
This spacious open concept dining room and kitchen combo is beautiful! The light hardwood flooring and tall ceilings make the expansive room feel even larger.
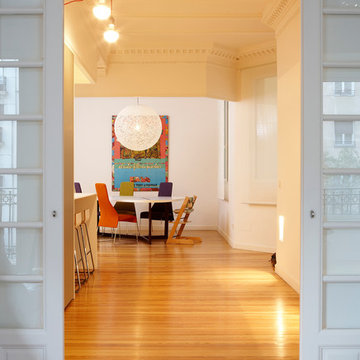
El proyecto contempla la reforma integral de una vivienda de 200m2 en la calle
José Ortega y Gasset, de Madrid.
La vivienda existente apenas había sido modificada desde su origen en su mitad sur,correspondiente con los espacios principales, conservándose en éstos los suelos de tarima de pino melis y molduras de techo originales. La propuesta parte de mantener y valorizar estos elementos abriendo sin embargo el espacio, antiguamente subdivididos en múltiples estancias y corredores, para obtener una zona de vida de gran tamaño. La operación clave consiste en cortar a cierta altura la tabiquería existente, dejando en el techo la huella de los antiguos espacios con sus llamativas molduras, como bóvedas o baldaquinos formalizando lugares específicos. Así se definen, dentro de un único espacio, entrada, cocina y comedor en el espacio continuo.
El resto de la vivienda, sin elementos preexistentes de interés, se organiza de forma sencilla, dejando en la fachada trasera un gran dormitorio en suite con baño propio y vestidor en el antiguo pasillo. Se dedica además especial atención a limitar la percepción de la longitud del corredor trasero.
Fotógrafo: Yen Chen
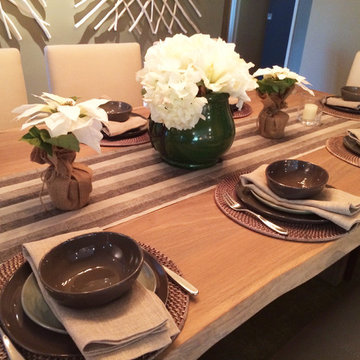
A casual holiday set table for eight. Try using a runner with round chargers instead of the standard table cloth. This live edge white oak table deserves to be seen.
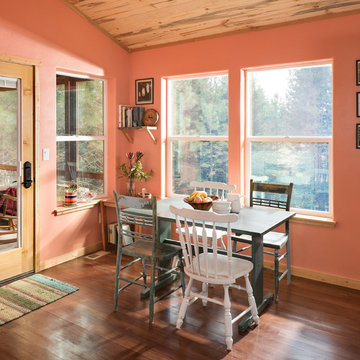
Dinning area open to kitchen with access to screened in porch.
Longviews Studios
Orange Dining Room Design Ideas
3
