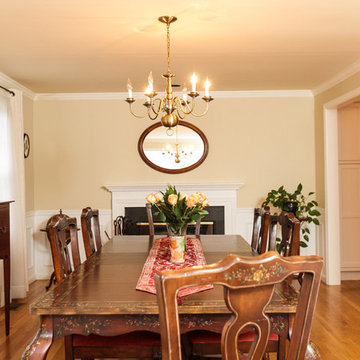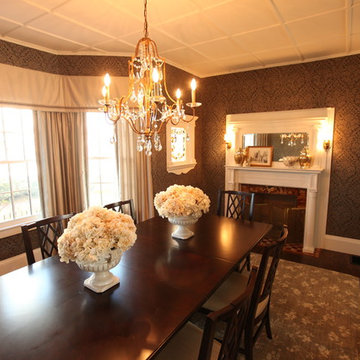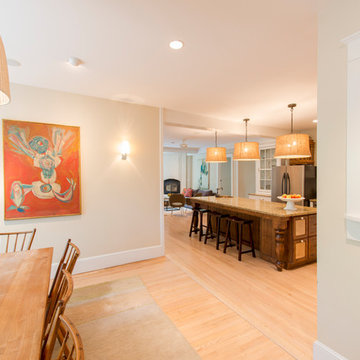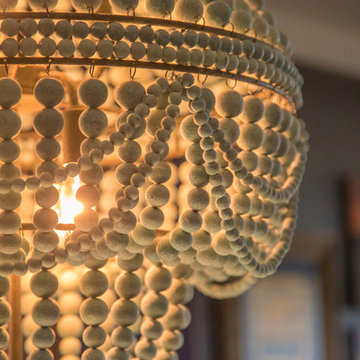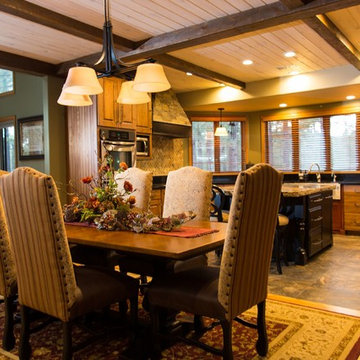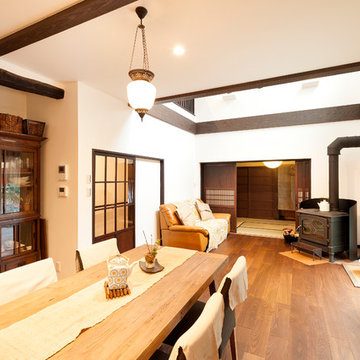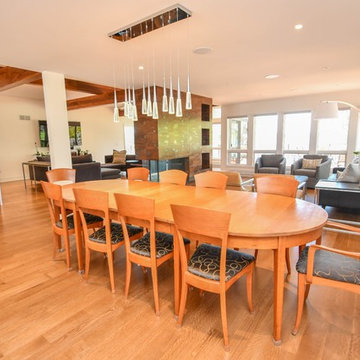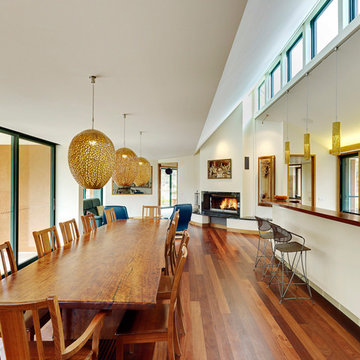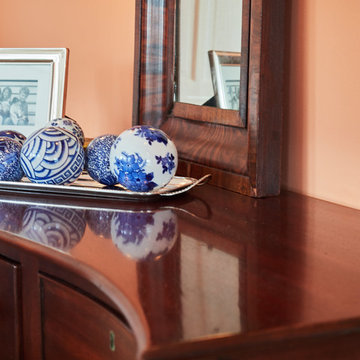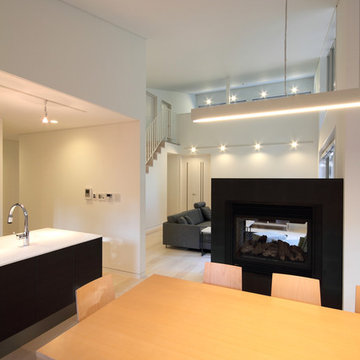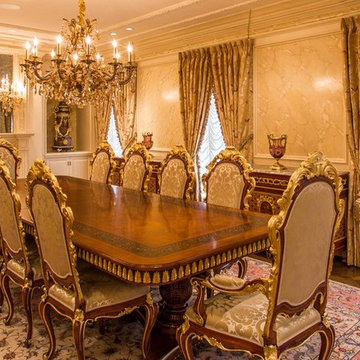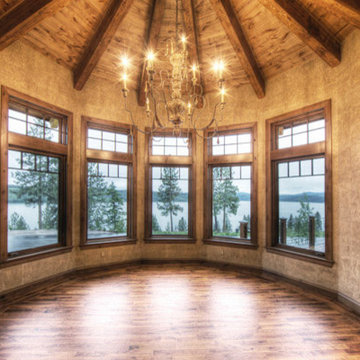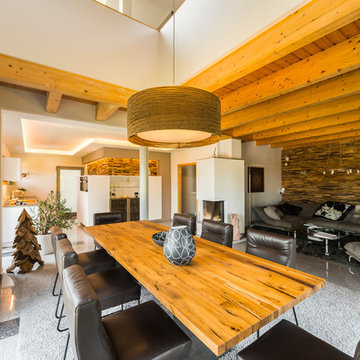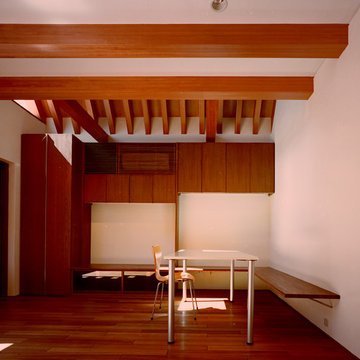Orange Dining Room Design Ideas
Refine by:
Budget
Sort by:Popular Today
121 - 140 of 293 photos
Item 1 of 3
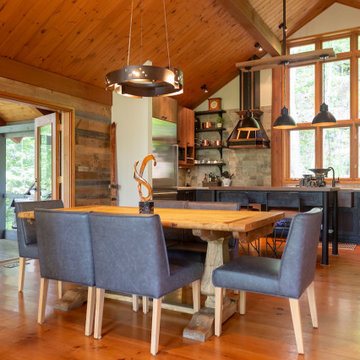
Cette salle à dîner ouverte sur la cuisine et le salon au style traditionnel s'est entourée de matériaux luxueux et nobles avec cette table en orme, des chaises en cuir et ce luminaire de métal au design original. Un mur de bois de grange et un canoë récupéré que les clients avait en main offre un complément au décor des plus original.
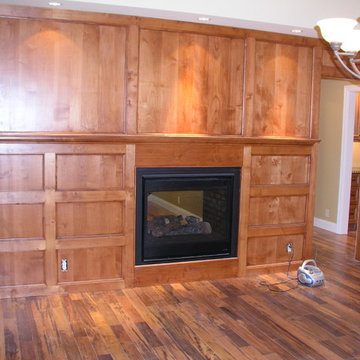
Part of a whole house remodel. Dining room wood paneled wall and gas fireplace
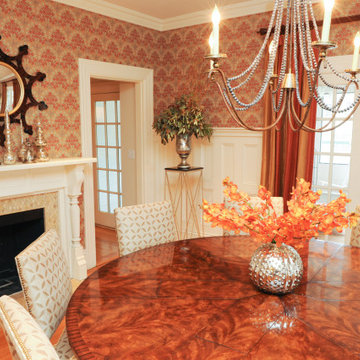
Traditional Dining Room Room with a round dining table and seating for 8, high wainscoting on the walls, and a coral patterned wall covering, and very delicate chandelier.
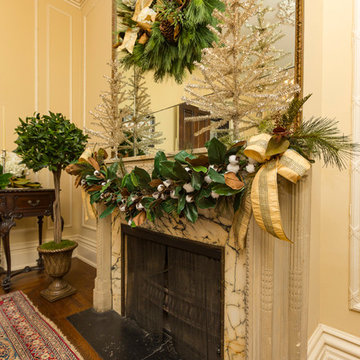
Interiors by Connie Dean, Ethan Allen upholstery and casegood furnishings, area rugs, artwork, lamps and accessories. Homeowners Historic wood dining pieces.
Fresh Mantle Greenery/Hydrangea, Holiday Trees, Garlands and Swags
by Beth-Kautzman-Lauter, Glendale Florist.
Professional Photographs by
RVP Photography, Ross Van Pelt.
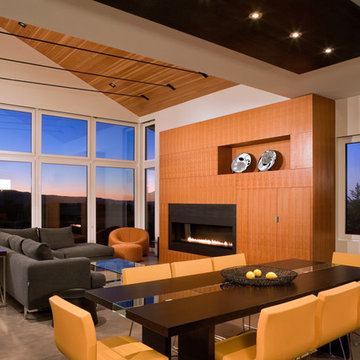
This house and guest house were designed with careful attention to siting, embracing the vistas to the surrounding landscape: the master bedroom’s windows frame views of Taylor Mountain to the east while the vast expanses of south and west facing glass engage the Big Hole Range from the open plan living/dining/kitchen area.
The main residence and guest house contain 4,850 sq ft of habitable space plus a two car garage. The palette of materials accentuates rich, natural materials including Montana moss rock, cedar siding, stained concrete floors; cherry doors and flooring; a cor-ten steel roof and custom steel fabrications.
Amenities include a steam shower, whirlpool jet bathtub, a photographic darkroom, custom cherry casework, motorized roller shades at the first floor living area, professional grade kitchen appliances, an exterior kitchen, extensive exterior concrete terraces with a stainless steel propane fire pit.
Project Year: 2009
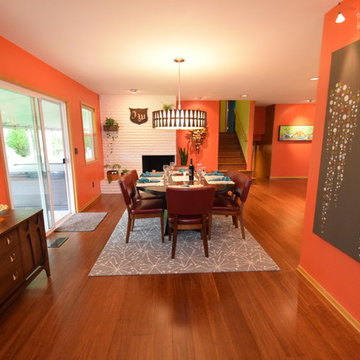
Round shapes and walnut woodwork pull the whole space together. The sputnik shapes in the rug are mimicked in the Living Room light sconces and the artwork on the wall near the Entry Door. The Pantry Door pulls the circular and walnut together as well.
Orange Dining Room Design Ideas
7
