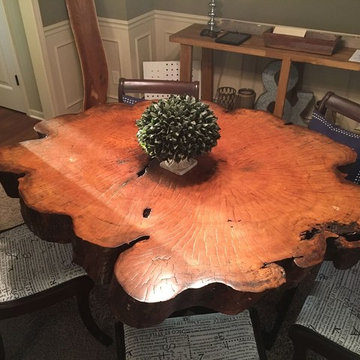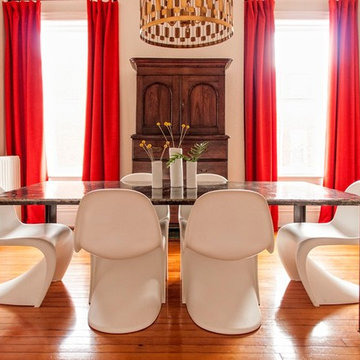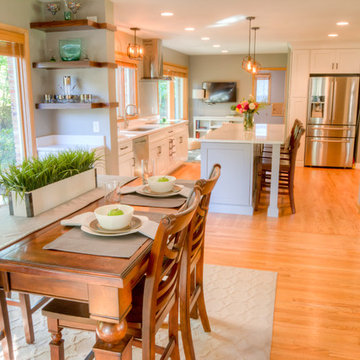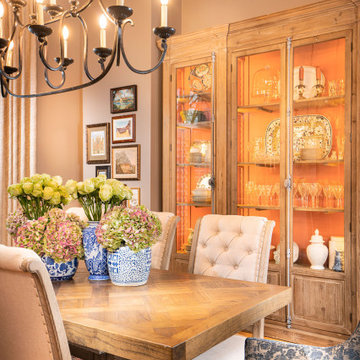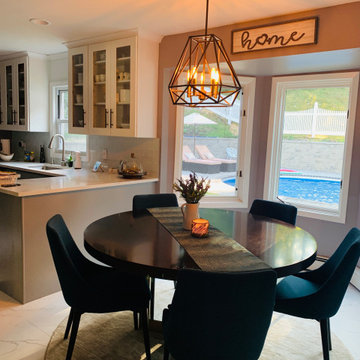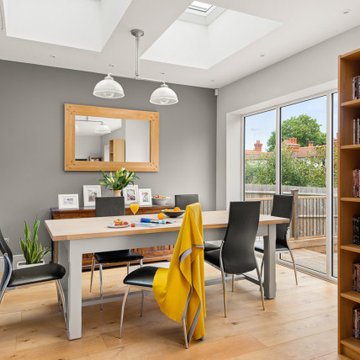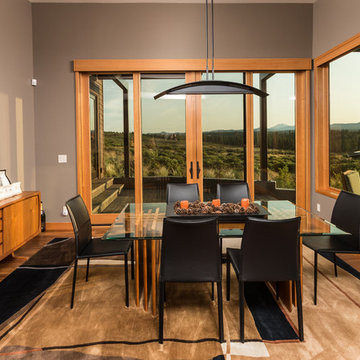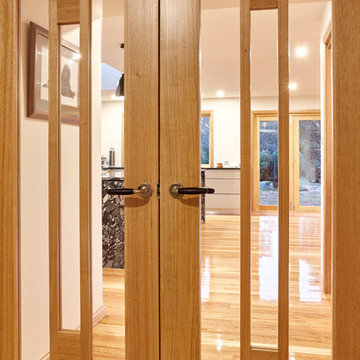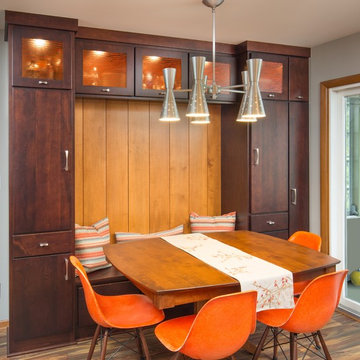Orange Dining Room Design Ideas with Grey Walls
Sort by:Popular Today
21 - 40 of 147 photos
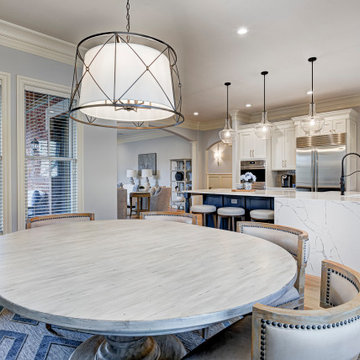
In this gorgeous Carmel residence, the primary objective for the great room was to achieve a more luminous and airy ambiance by eliminating the prevalent brown tones and refinishing the floors to a natural shade.
The kitchen underwent a stunning transformation, featuring white cabinets with stylish navy accents. The overly intricate hood was replaced with a striking two-tone metal hood, complemented by a marble backsplash that created an enchanting focal point. The two islands were redesigned to incorporate a new shape, offering ample seating to accommodate their large family.
In the butler's pantry, floating wood shelves were installed to add visual interest, along with a beverage refrigerator. The kitchen nook was transformed into a cozy booth-like atmosphere, with an upholstered bench set against beautiful wainscoting as a backdrop. An oval table was introduced to add a touch of softness.
To maintain a cohesive design throughout the home, the living room carried the blue and wood accents, incorporating them into the choice of fabrics, tiles, and shelving. The hall bath, foyer, and dining room were all refreshed to create a seamless flow and harmonious transition between each space.
---Project completed by Wendy Langston's Everything Home interior design firm, which serves Carmel, Zionsville, Fishers, Westfield, Noblesville, and Indianapolis.
For more about Everything Home, see here: https://everythinghomedesigns.com/
To learn more about this project, see here:
https://everythinghomedesigns.com/portfolio/carmel-indiana-home-redesign-remodeling
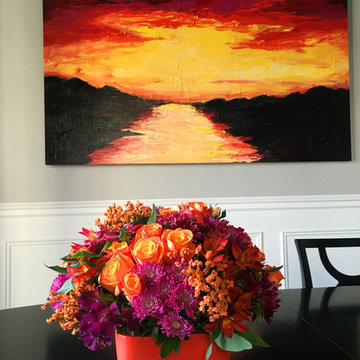
Providing a dramatic and elegant place to entertain dinner guests without being too busy or over-the-top was the goal of this dining room.
When walking into the entry of the home the back wall of the dining room is one of the first areas that is seen. This custom sunset piece of art definitely makes a dramatic statement and draws your eye into the room with its bold and bright colors and is the perfect backdrop to the glistening glass pendant chandelier.
The dining chairs are upholstered in a red textural fabric to tie in the warm reds and pinks found in the art. White crown moulding, wainscoting and the white flokati rug contrast with the dark maple hardwood flooring and black table. The ceiling was painted a few shades darker than the walls and it seems to just disappear when standing in the space again focusing the attention to the color within the space.
Custom flower arrangements were made by AshLee Snyder Design with colors that mimic the art.
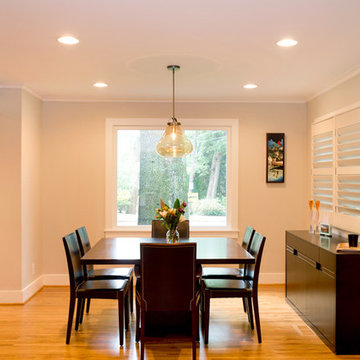
First floor addition with built-in storage, vaulted beadboard ceilings, wet bar and entertainment area, and hidden playroom loft
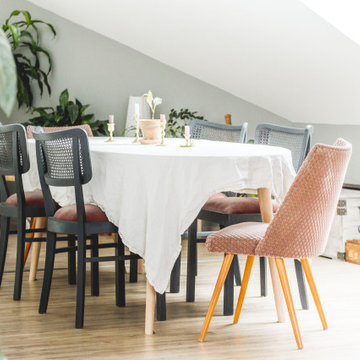
In diesem Wohn- & Essbereich wurden die von der Besitzerin geliebten und über Jahre liebevoll ausgesuchten alten Möbel & Accessoires neu in Szene gesetzt. Neue Polster, gezielt ausgewählte Wandfarben und moderne Elemente rücken diese Lieblingsstücke in ein ganz neues Licht.
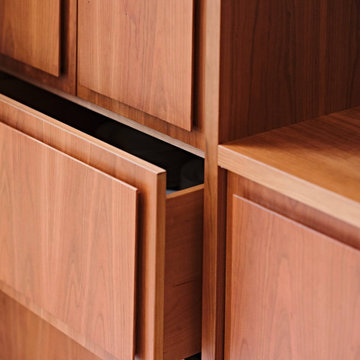
A central panel creates a handleless way to open the doors and drawers and show off the stunning grain of the cherry.
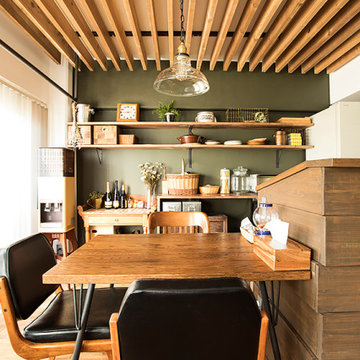
天井のルーバーは木材の質感を活かしたもの。時間がたつと、白いものは赤味をおび、色の濃いものはより色が濃く、味わいが変化してきます。殺風景になりがちな天井にも変化があって空間にアクセントを加えています。
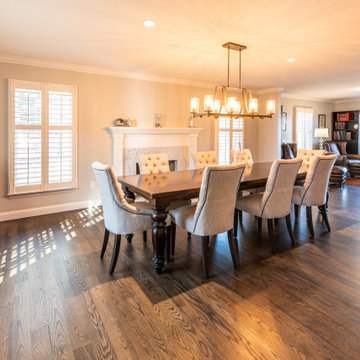
What was the original living room became a generous dining hall, with table centered on the fireplace and new lighting above. The old, small dining room beyond is now a comfortable sitting area for reading and work on the laptop, plus an upright piano. Drafty single pane windows were replaced with energy efficient Pella's. What was a standard 6 foot wide opening between living and dining was removed to create an 11 foot wide opening with the ceiling flowing through.
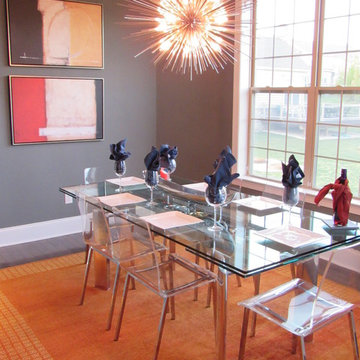
Dining area staged with modern furniture and artwork by Debbie Correale of Redesign Right, LLC. Malvern, PA.
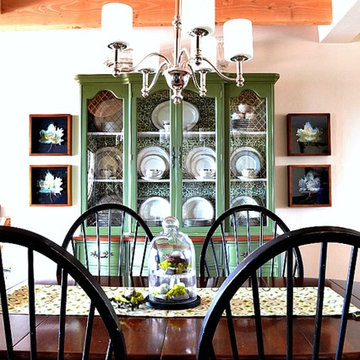
This dining room is centered around the colorful China Cabinet. It makes for a stunning focal point.
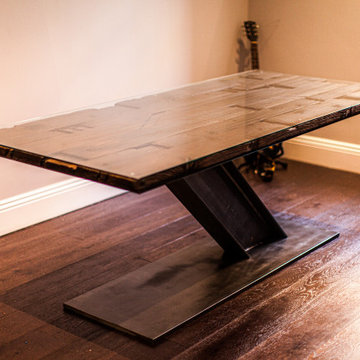
Phase one of the furnishing of a flat in Clapham, London. The result was worth it, but the physical and emotional scars of getting that table up two flights of stairs with no lift won't be fading any time soon.
Orange Dining Room Design Ideas with Grey Walls
2
