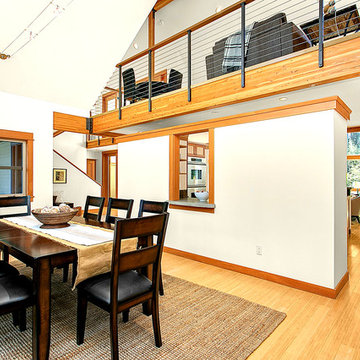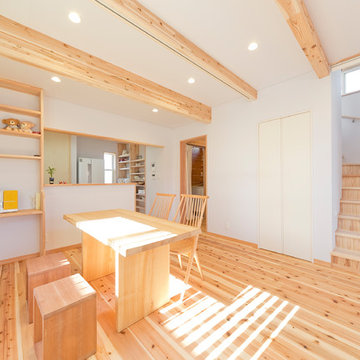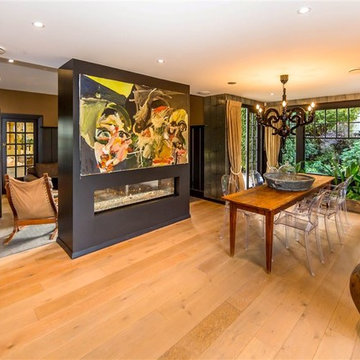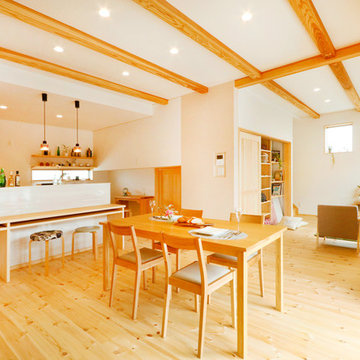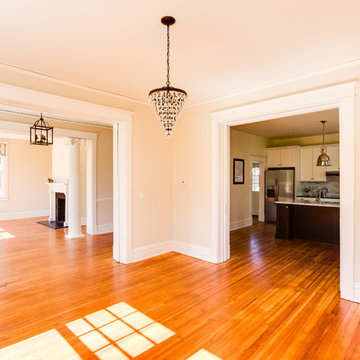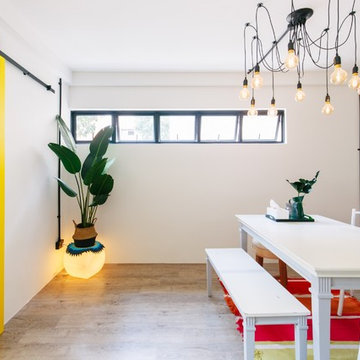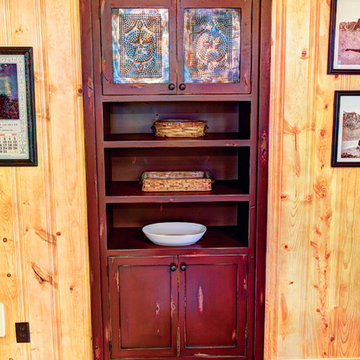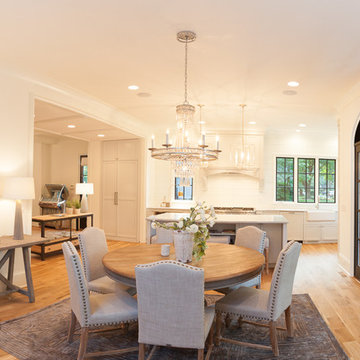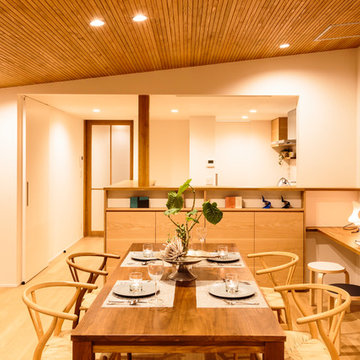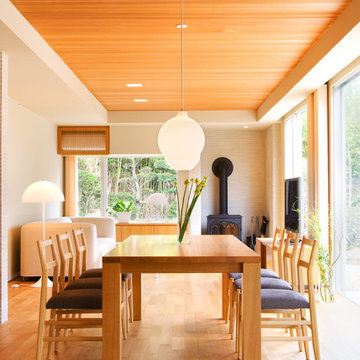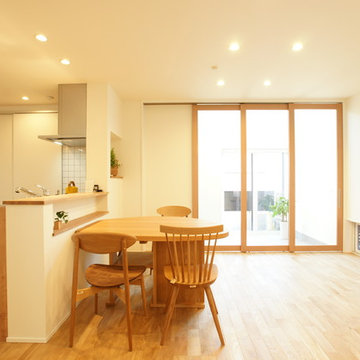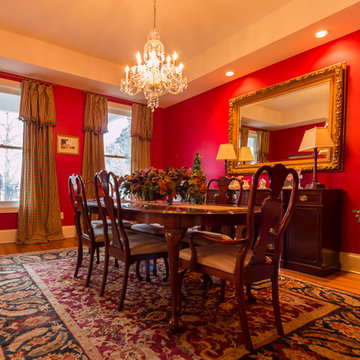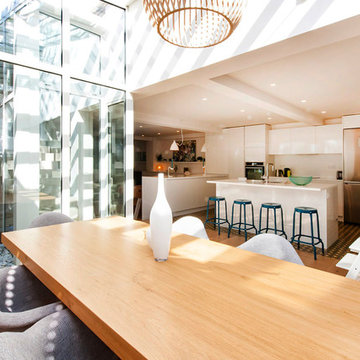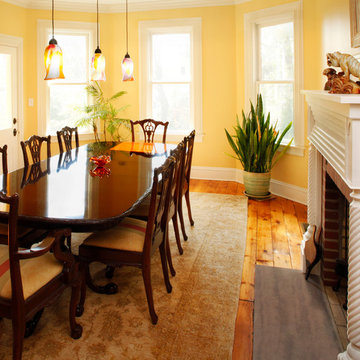Orange Dining Room Design Ideas with Light Hardwood Floors
Refine by:
Budget
Sort by:Popular Today
201 - 220 of 520 photos
Item 1 of 3
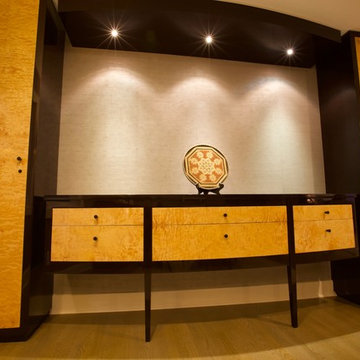
Custom crafted side board and whiskey cabinets. Simplicity, proportion and light coupled with rich contrasting wood grains and a deep, hand-rubbed finish give this dining room an elemental focal point that is both functional and beautiful! Design, fabrication and installation by Addhouse. Photo by Monkeyboy productions.
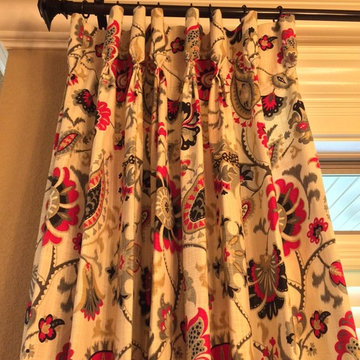
This is a close-up of the drapery fabric. We used goblet pleats to add just a touch of formality, since this is the home's only dining area. We used architectural finials on the drapery rod to go with the style of the living room and incorporate some common elements.
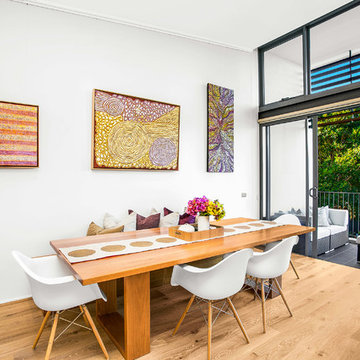
Situated in an exclusive waterside setting, within footsteps to Blackwattle Bay sits this magnificent executive residence, presenting a superb combination of intimate privacy and innovative contemporary design.
Vast corner-set living zone offers soaring ceilings and water glimpses. Loggia-style balcony dedicated to an exceptional alfresco entertaining and sanctuary. Spacious built-in bedrooms master enjoys a sleek private ensuite.
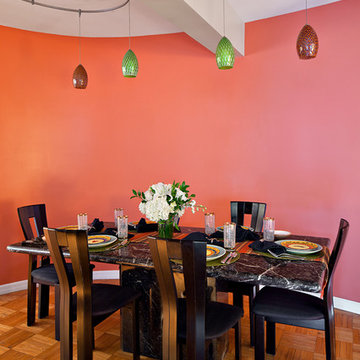
Dining area created by this curved wall painted in Benjamin Moore's Golden Gate. Twin pendant lighting hang above custom black marble table and iconic chairs from Design Within Reach. Balance the fire and water.
Photo Credit: Donna Dotan Photography
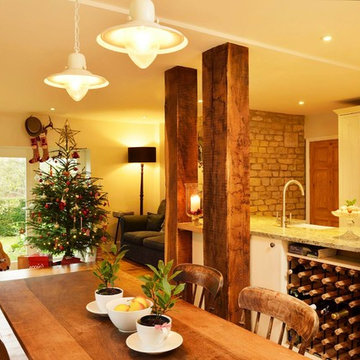
This project included removing a very large, very, very wide, stone wall in between the kitchen and living room. Two large oak beams were re-used from the old kitchen ceiling, and placed upright as columns to carry the new steel work supporting the first floor.
Louise Broom Photography
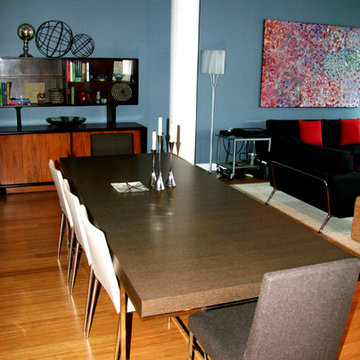
SHE, yes she, is a Scientist.
Her Goal in Life- to help Find a cure for Cancer.
She moved from the Bio-tech Epicenter of Boston to create a New one in New York.
She also Loves Art and Architecture.
She found a former Coconut Processing Plant that had been turned into a Leed Certified Contemporary Loft.
Enter HOM. to Create her new HOM.
She is busy. So it must be Fast, Efficient and Flawless.
The Foyer Starts with a Coat of a "slightly" darker Shade of the Same Cool Blue used in the Main Great Room.
The Art is the Color. Everything else "spins" from it- Accessories to Pillows to Side Chairs.
A Long "communal" table is used for both Large Dining / Gathering....and also for large work projects.
Jeweled Lighting adds just a "hint” of glamour while keeping everything else...Clean and Spare.
An Antique Mid-Century Cabinet adds a warm counterpoint to the mostly Italian designer furniture..
The Bedroom/ Bath en-suite changes the Mood.
It becomes a soft soothing sybaritic chamber in cool calm colors that bathe the body to sleep.
The Drapes from her Boston home were recut, resewn and rehung.
Fresh, relaxing Art, and the Chamber is a place to cocoon from the world of Science.
But no matter how long she works and how determined she is all day... At the end she has her HOM.
Orange Dining Room Design Ideas with Light Hardwood Floors
11
