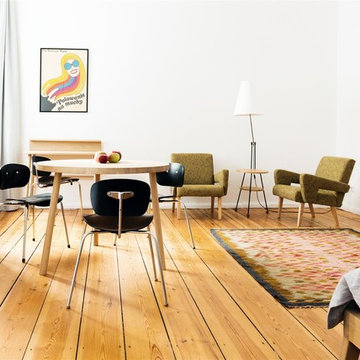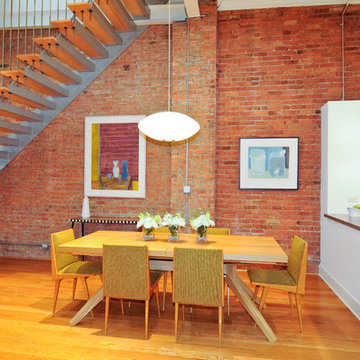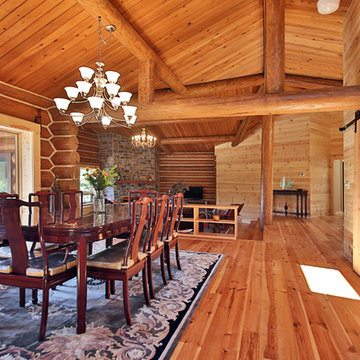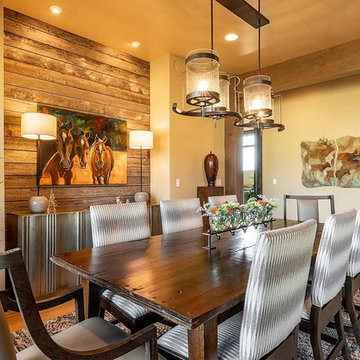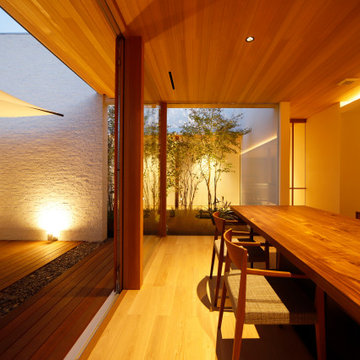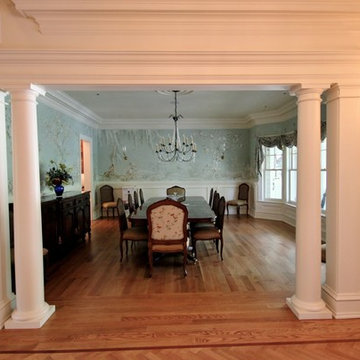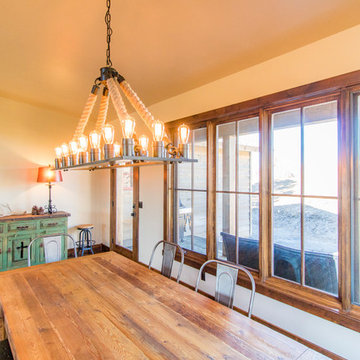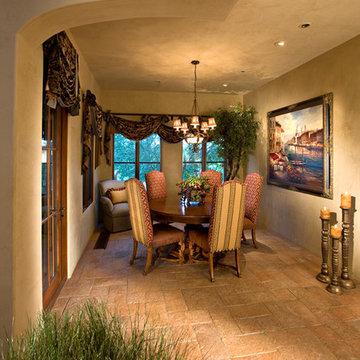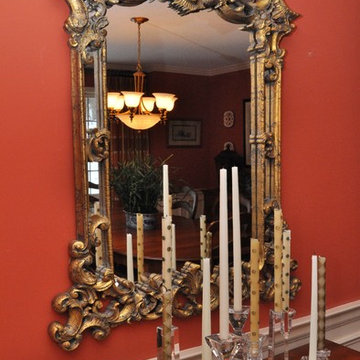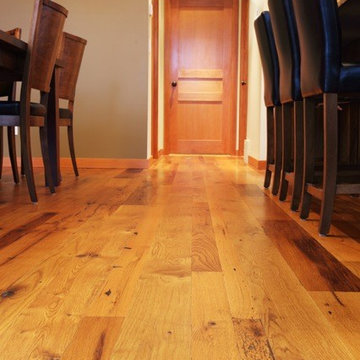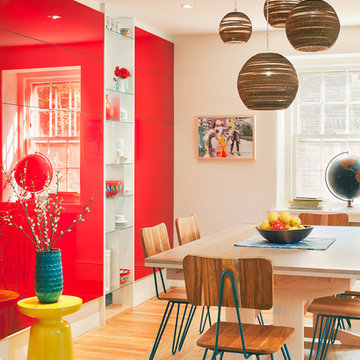Orange Dining Room Design Ideas with Medium Hardwood Floors
Refine by:
Budget
Sort by:Popular Today
141 - 160 of 808 photos
Item 1 of 3
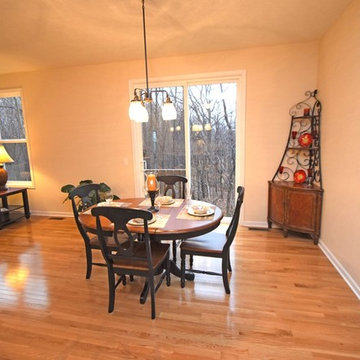
This spacious open concept dining room and kitchen combo is beautiful! The light hardwood flooring and tall ceilings make the expansive room feel even larger.
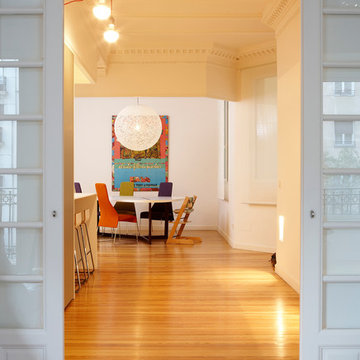
El proyecto contempla la reforma integral de una vivienda de 200m2 en la calle
José Ortega y Gasset, de Madrid.
La vivienda existente apenas había sido modificada desde su origen en su mitad sur,correspondiente con los espacios principales, conservándose en éstos los suelos de tarima de pino melis y molduras de techo originales. La propuesta parte de mantener y valorizar estos elementos abriendo sin embargo el espacio, antiguamente subdivididos en múltiples estancias y corredores, para obtener una zona de vida de gran tamaño. La operación clave consiste en cortar a cierta altura la tabiquería existente, dejando en el techo la huella de los antiguos espacios con sus llamativas molduras, como bóvedas o baldaquinos formalizando lugares específicos. Así se definen, dentro de un único espacio, entrada, cocina y comedor en el espacio continuo.
El resto de la vivienda, sin elementos preexistentes de interés, se organiza de forma sencilla, dejando en la fachada trasera un gran dormitorio en suite con baño propio y vestidor en el antiguo pasillo. Se dedica además especial atención a limitar la percepción de la longitud del corredor trasero.
Fotógrafo: Yen Chen
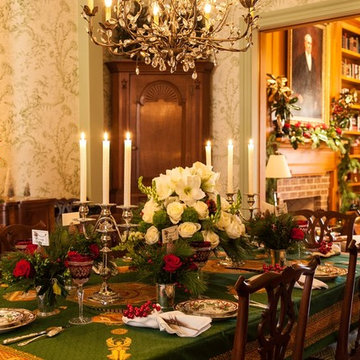
Southern Plantation home in McLean Virginia decorated for Christmas house tour.
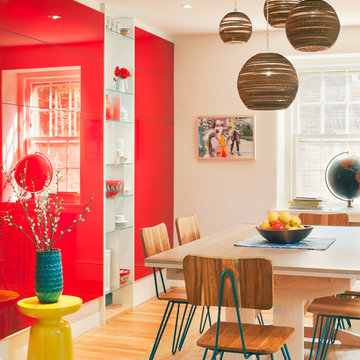
That red reflective wall POPS! Note our custom artwork on the back wall specifically designed for this room. The dining room chairs match the stools at the kitchen island. A round fun spin on globe pendant lighting above the dining room table.
Sam Oberter Photography | www.samoberter.com
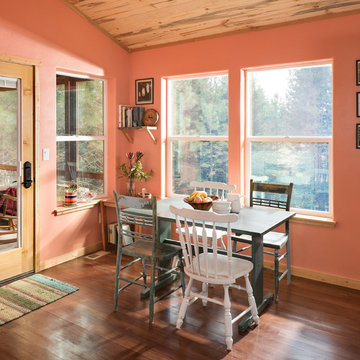
Dinning area open to kitchen with access to screened in porch.
Longviews Studios
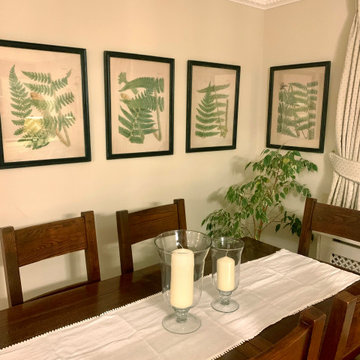
Here is the dining area newly transformed after we added the radiator cover and hung this set of the divine Oka fern prints creating a distinguished yet cost dining area.
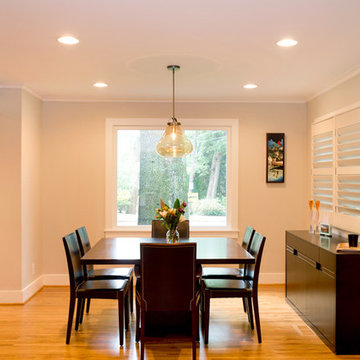
First floor addition with built-in storage, vaulted beadboard ceilings, wet bar and entertainment area, and hidden playroom loft
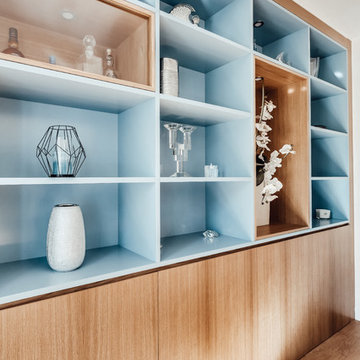
Nous avons décloisonné les pièces, redonnant du lien entre la cuisine et la salle à manger grace à la création d'une verrière sur mesure. Nous avons créé un petit espace bureau, séparé par une bibliothèque sur mesure. Nous avons délimité l'espace TV grâce à une tête de canapé sur mesure. Nous avons rénové les sols, la plomberie et l'électricité. Un bleu clair permet d'harmoniser la décoration de toute la pièce.
Orange Dining Room Design Ideas with Medium Hardwood Floors
8
