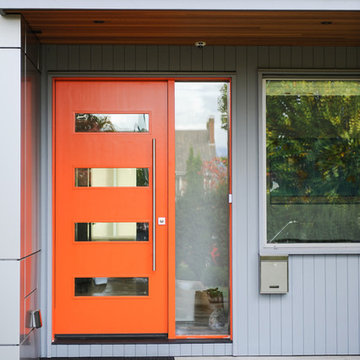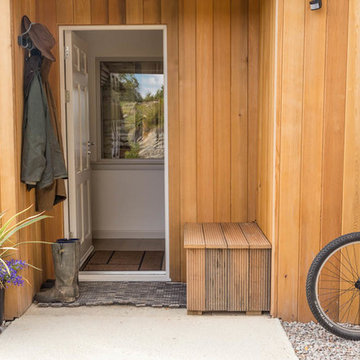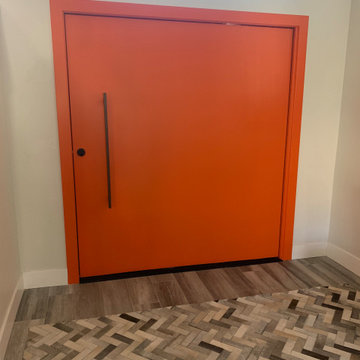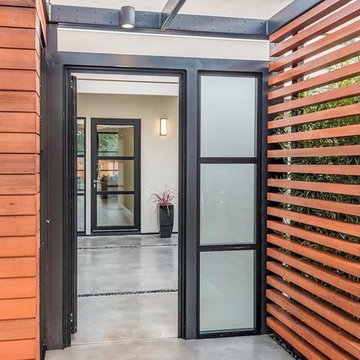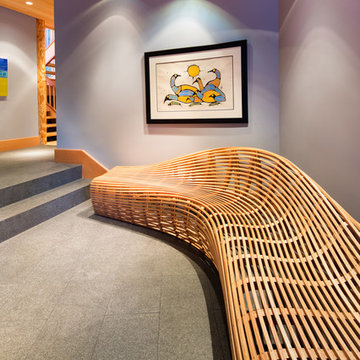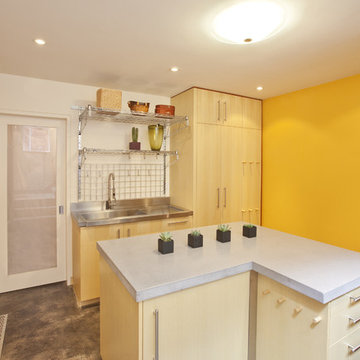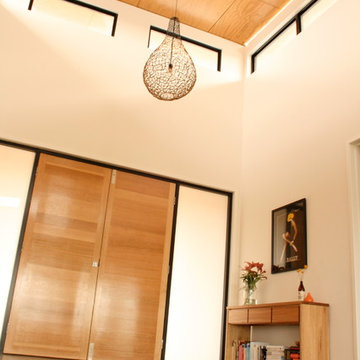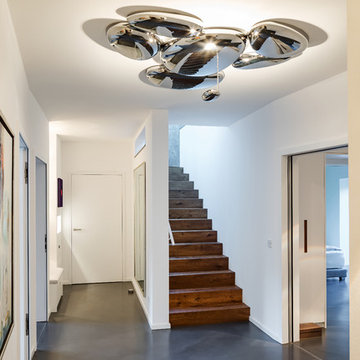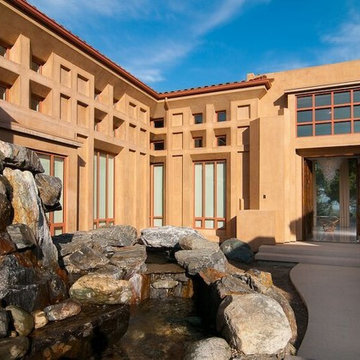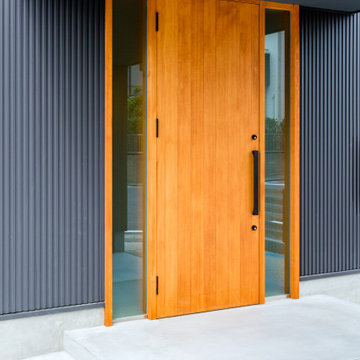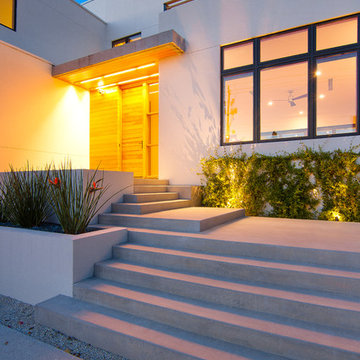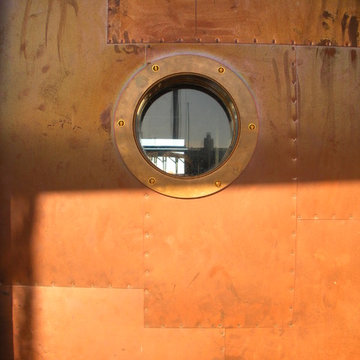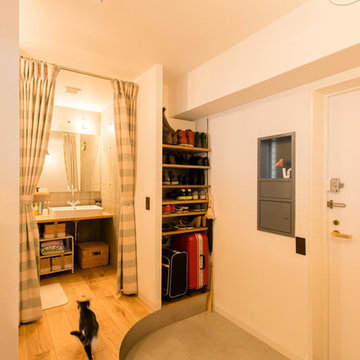Orange Entryway Design Ideas with Concrete Floors
Refine by:
Budget
Sort by:Popular Today
21 - 40 of 134 photos
Item 1 of 3
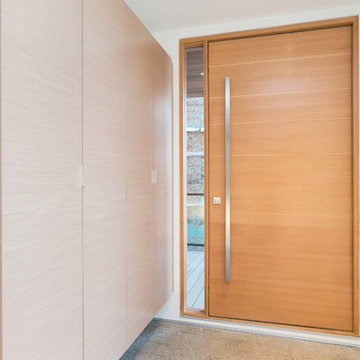
Built in closets keep the front entry clean and open. The custom Fir door opens on a pivot.
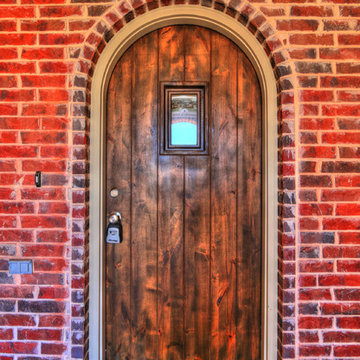
1440 Station is our historically inspired Tudor collection. Home features 3 beds, 3.5 baths, 3 car garage and added bonus room.
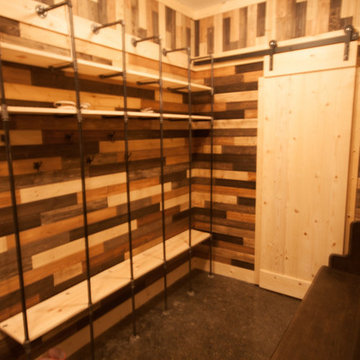
This industrially-styled mudroom adds character as well as functionality to the house. The concrete flooring with a high-gloss finish makes it perfect for easy-clean up. Each person has their own space for everyday coats and boots, making it easy to maintain order. Opening the barn door reveals an additional set of shelves and bar to hang up nicer coats on hangers. A stained church pew with vintage wooden soda boxes underneath provides seating and additional storage for footwear.
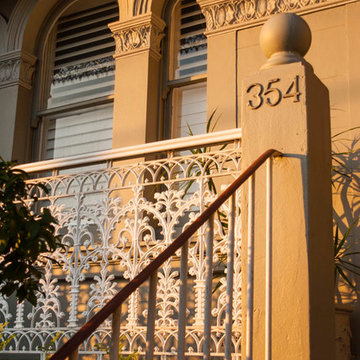
Elaborate wrought iron lacework decorates the verandah and steps of this Victorian terrace house. Painted in light light grey with white and charcoal details, the facade of this large three storey terrace is fresh and uplifting.
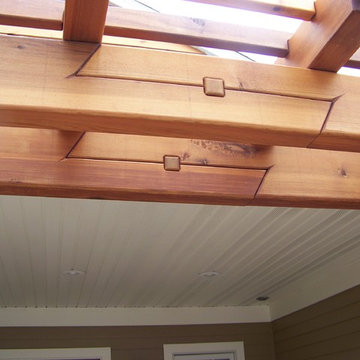
This is called a Scarf Joint. The purpose of this is to make a short beam longer while maintaining the strength. Here we have executed them not just for lengthening the beam but to what I consider to be a very beautiful element of the details!
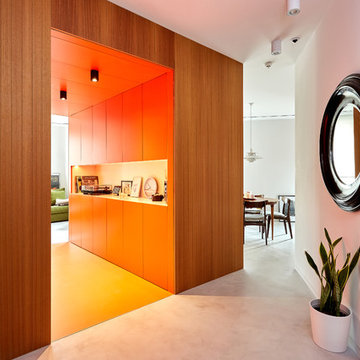
EL CUBO
¿Y el cubo? ..."estaba, pero no se veía".
Dos muros de carga gemelos, orientados en la misma dirección y paralelos entre sí, delimitan en planta casi un cuadrado perfecto. Aprovechamos esta particular geometría para unirlos revistiendo su perímetro con lamas verticales de madera de iroko, generando un único volumen. Bajamos el falso techo dentro del mismo para esconder instalaciones y enmarcamos así el paso. Exageramos aún más el concepto de “cubo atravesado por un pasadizo” utilizando el color naranja en todos los paramentos interiores del mismo. Se utiliza laca satinada en los muebles y en los tableros registrables del falso techo, y resina en el suelo casi de idéntico color, textura y brillo.
Pero este cubo no sólo es un paso... Nuestro cliente, melómano, decide tener un espacio donde disponer de un "exquisito" equipo de música, desde donde poder amenizar la zona de estar. Es el sitio perfecto para ello.
El cubo aloja gran capacidad de almacenamiento adosado a uno de los dos muros de carga.
Por un lado, los armarios naranjas que se vinculan a la cabina, que incorporan ventilación para alojar en su interior los equipos de sonido. Por otro, en el contorno exterior del cubo se esconden piezas de mobiliario directamente relacionadas con la zona de comedor. Además, se diseña un cubre-radiador realizando un toquelado en parte del panelado, que aportará textura y conferirá al cubo una estética mejorada.
El replanteo del cubo era muy complejo porque debían resolverse encuentros de diferentes pavimentos y coincidencias con la carpintería.
Fotografía de Carla Capdevila
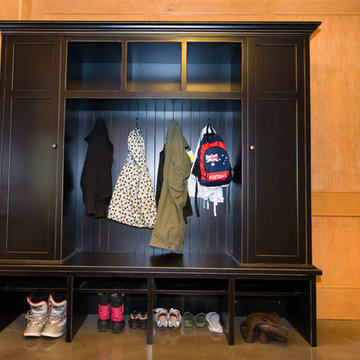
As soon as you walk through the doors of this home, you are given a sneak peek to the cohesion in this home. Right down to the wood paneling on the walls and unforgettably grand entryway coat rack and bench seat designed with painted and distressed ‘black lacquer’ alder, flat-panel shaker doors with ‘Wind over Antique Cup’ pulls and knobs. The V-grooved cabinet back with coat hooks gives the family a place for everything they need to use for daily routines. There is no lack of storage in the compartments the open shelving provides, along with the tall end cupboards that are enclosed to hide any clutter. The open shoe racks are an easy way get up and go, accompanied with a narrow storage slot hidden just under the painted black and distressed bench seating top.
Orange Entryway Design Ideas with Concrete Floors
2
