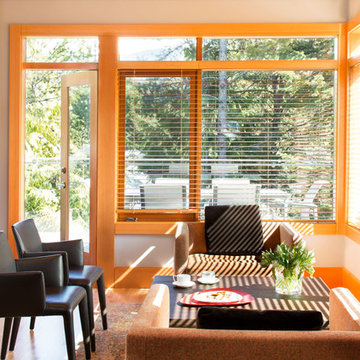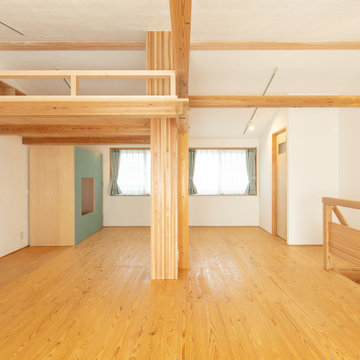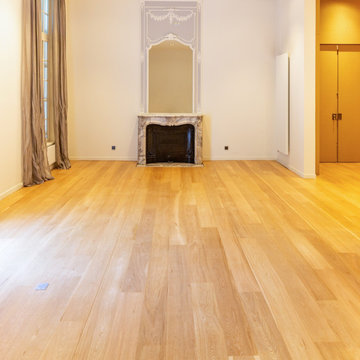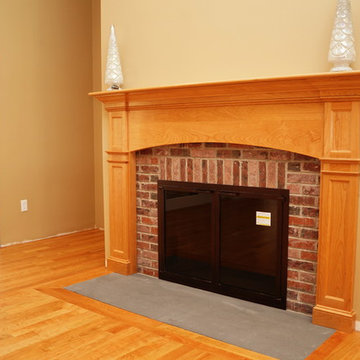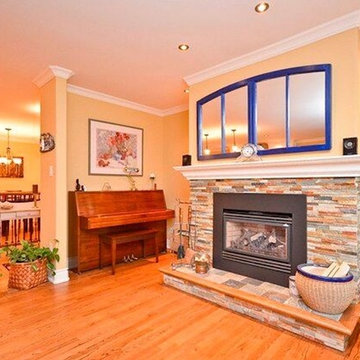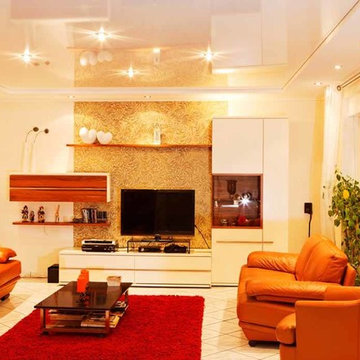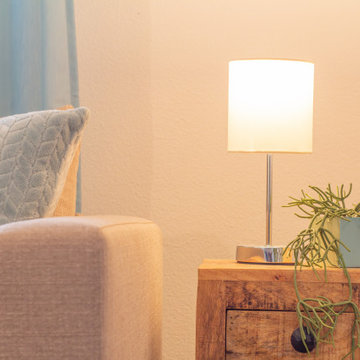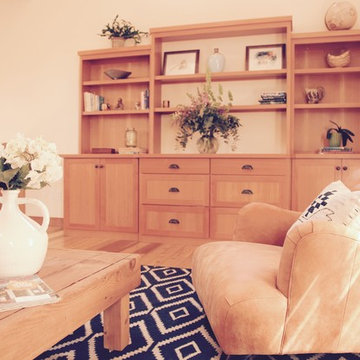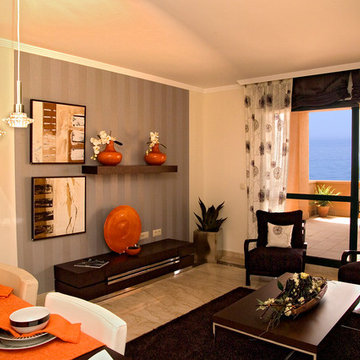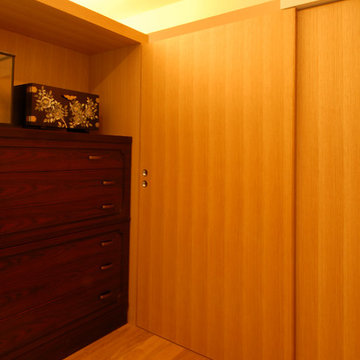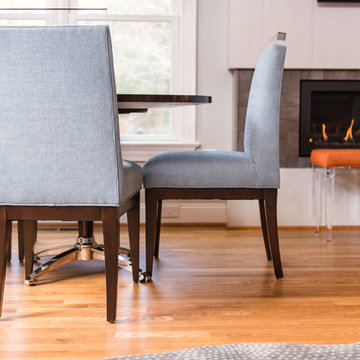Orange Family Room Design Photos
Refine by:
Budget
Sort by:Popular Today
161 - 180 of 324 photos
Item 1 of 3
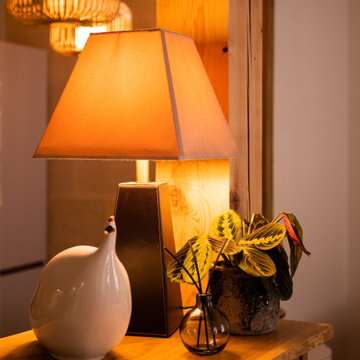
Rénovation complète d'un salon - séjour - cuisine d'environ 25m².
Pose d'un nouveau parquet massif sur lambourdes, création d'une nouvelle cuisine et conception + fabrication de meubles sur mesure en chêne massif (entrée et comptoir de cuisine).
Eclairage Forestier Bègles.
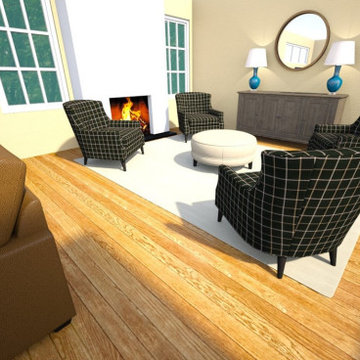
From concept to completion, the ideas and renderings for this addition began over a year ago with our new 3D space planner. Construction did not begin until 6 months later after every detail was designed in the program from the exact placement of the windows to the furniture layout. And now it's finally complete!
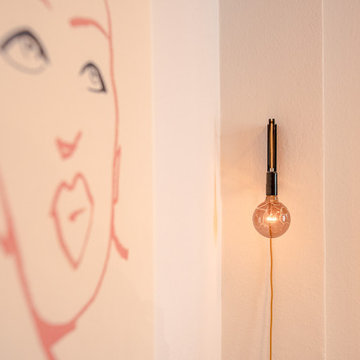
APARTMENT BERLIN V
Stimmige Farben und harmonische Wohnlichkeit statt kühler, weißer Räume: Für diese Berliner Altbauwohnung entwarf THE INNER HOUSE zunächst ein stimmiges Farbkonzept. Während die Küche in hellen Farbtönen gehalten ist, bestimmen warme Erdtöne das Wohnzimmer. Im Schlafzimmer dominieren gemütliche Blautöne.
Nach einem Umzug beauftragte ein Kunde THE INNER HOUSE erneut mit der Gestaltung seiner Wohnräume. So entstand auf 80 Quadratmetern im Prenzlauer Berg eine harmonische Mischung aus Alt und Neu, Gewohntem und Ungewohntem. Das bereits vorhandene, stilvolle Mobiliar wurde dabei um einige ausgewählte Stücke ergänzt.
INTERIOR DESIGN & STYLING: THE INNER HOUSE
FOTOS: © THE INNER HOUSE, Fotograf: Manuel Strunz, www.manuu.eu
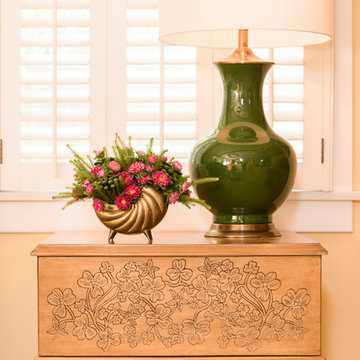
This ginger jar style lamp in emerald green features a eggshell shantung lampshade and sits beside a seashell inspired vase.
Photo by Steven Dewall.
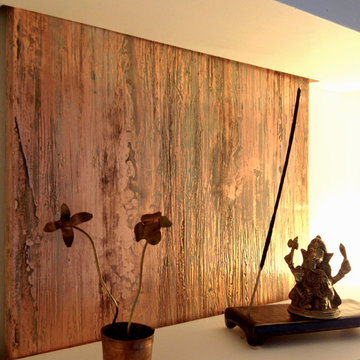
Libreria a vista, ripiani bianchi in paniforte da 3cm, sagomati in un angolo con dente rientrante. Il pannello artistico di supporto è realizzato in stucco lavorato e rivestimento in foglia in rame . lo spessore del pannello è di 3cm, leggermente distaccato dalla parete.
Nessun ganglio o perno di sostegno è visibile, tutto è rigorosamente nascosto per dare al massimo l'edea di una libreria sospesa .
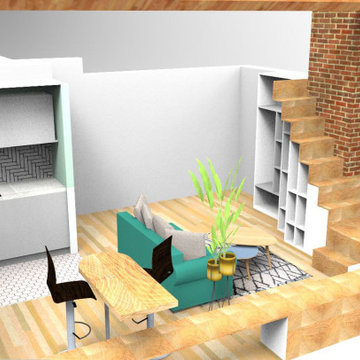
Ce studio au dernier étage d'une petite résidence était mal agencé et très insécure. Après avoir refait toute l'isolation, nous avons ajouté des élément de rangement , tout en travaillant sur les déplacements, Exit l'escalier au milieu de la pièce qui bloquait la circulation. Les garde-corps impératifs ont été rajoutés également. Le blanc a été conserver afin de capter au maximum la luminosité.
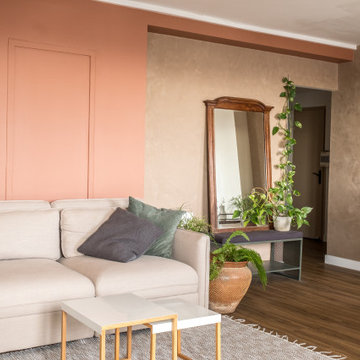
Rénovation d'un appartement de 68m2 avec comme demande une ambiance chaleureuse et originale
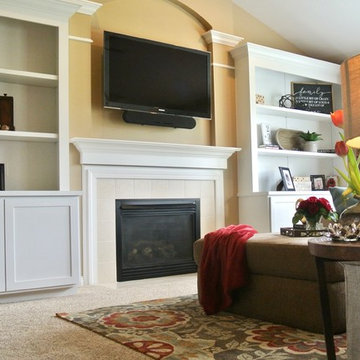
Casual living space with new furniture, area rug and accessories . Custom built-ins by Duff Carpentry
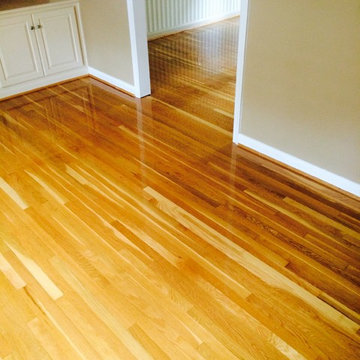
Unfinished white oak installed, sanded, and finished natural with oil based polyurethane.
Orange Family Room Design Photos
9
