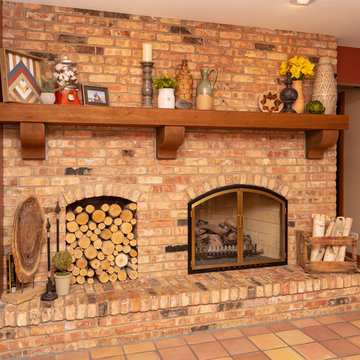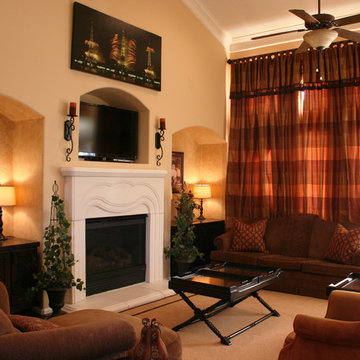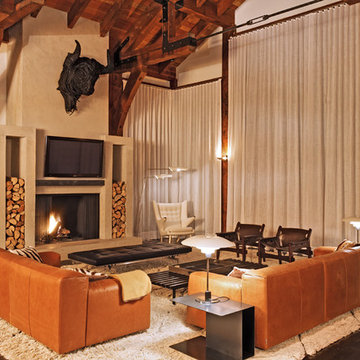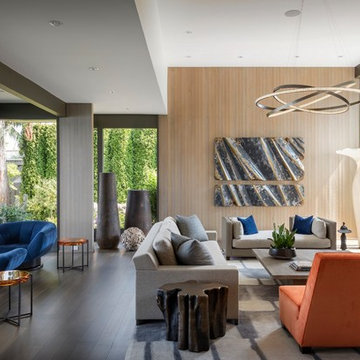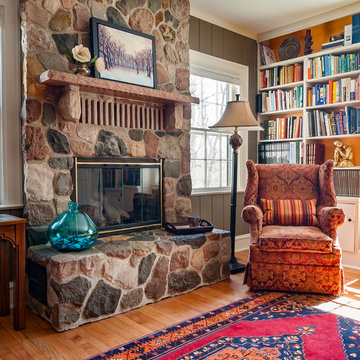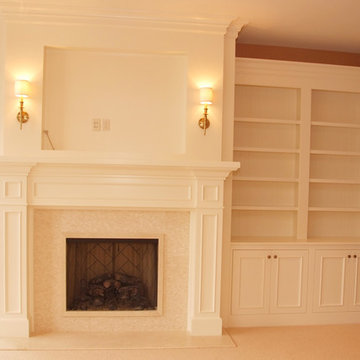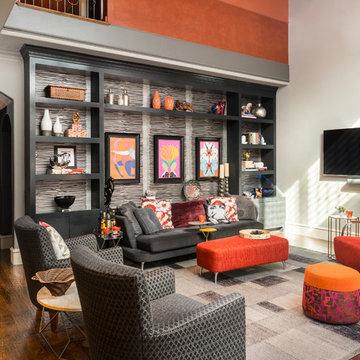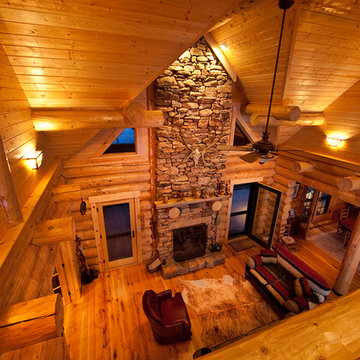Orange Family Room Design Photos
Refine by:
Budget
Sort by:Popular Today
1 - 20 of 695 photos
Item 1 of 3

Upstairs living area complete with wall mounted TV, under-lit floating shelves, fireplace, and a built-in desk

This large classic family room was thoroughly redesigned into an inviting and cozy environment replete with carefully-appointed artisanal touches from floor to ceiling. Master millwork and an artful blending of color and texture frame a vision for the creation of a timeless sense of warmth within an elegant setting. To achieve this, we added a wall of paneling in green strie and a new waxed pine mantel. A central brass chandelier was positioned both to please the eye and to reign in the scale of this large space. A gilt-finished, crystal-edged mirror over the fireplace, and brown crocodile embossed leather wing chairs blissfully comingle in this enduring design that culminates with a lacquered coral sideboard that cannot but sound a joyful note of surprise, marking this room as unwaveringly unique.Peter Rymwid

This modern Aspen interior design defined by clean lines, timeless furnishings and neutral color pallet contrast strikingly with the rugged landscape of the Colorado Rockies that create the stunning panoramic view for the full height windows. The large fireplace is built with solid stone giving the room strength while the massive timbers supporting the ceiling give the room a grand feel. The centrally located bar makes a great place to gather while multiple spaces to lounge and relax give you and your guest the option of where to unwind.

Here we have the finished space. The beautiful 1930's handmade rug compliments the Brazilian Cherry wonderfully.

In the great room, special attention was paid to the ceiling detail, where square box beams “picture frame” painted wooden planks, creating interest and subtle contrast. A custom built-in flanks the right side of the fireplace and includes a television cabinet as well as wood storage.
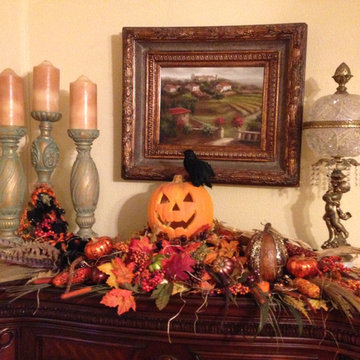
Let Belle Maison Living create a spooky, Halloween mantel decoration for you.
Orange Family Room Design Photos
1


