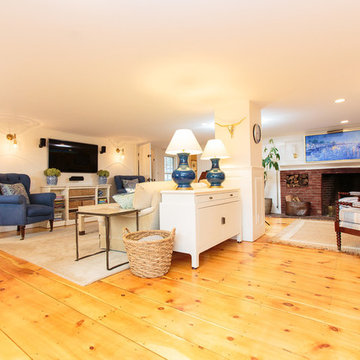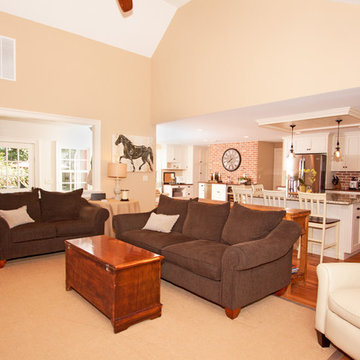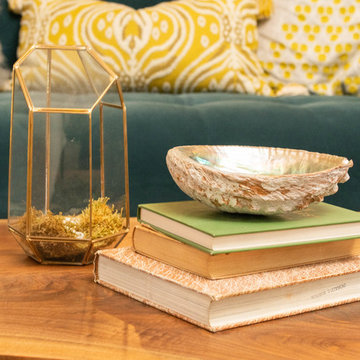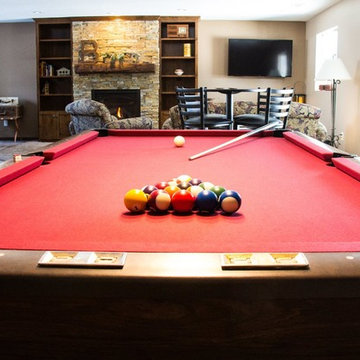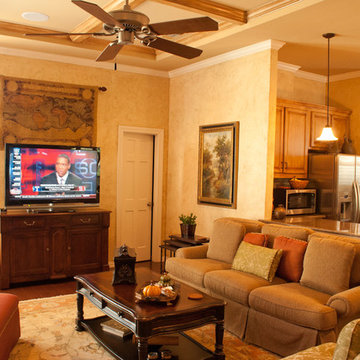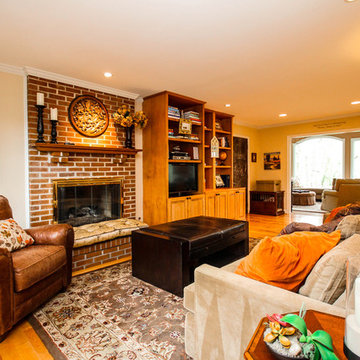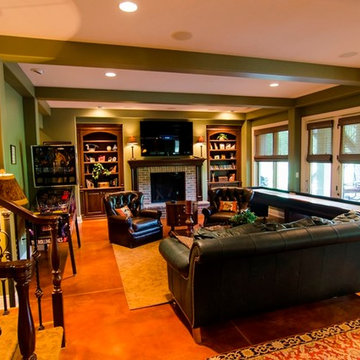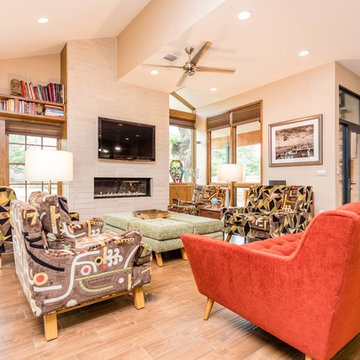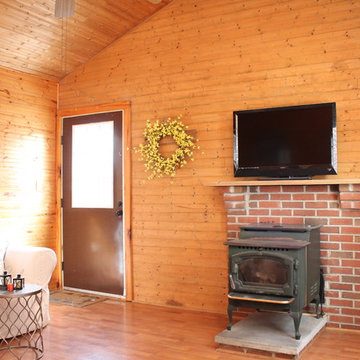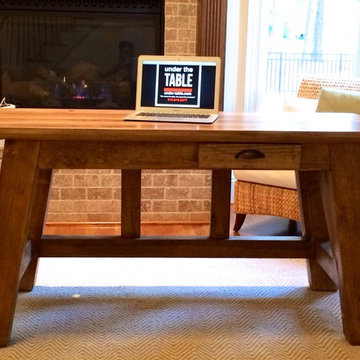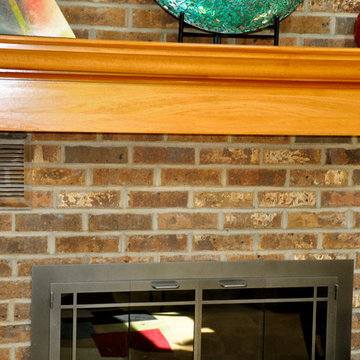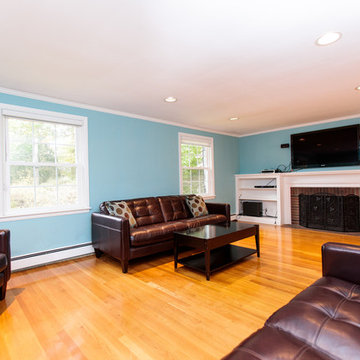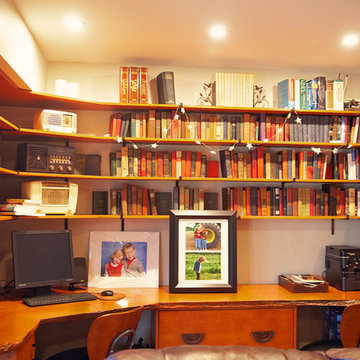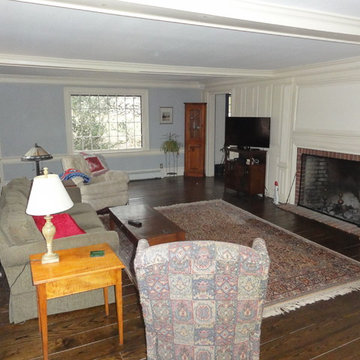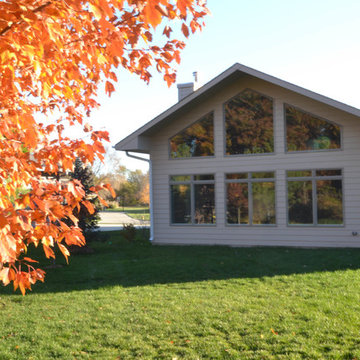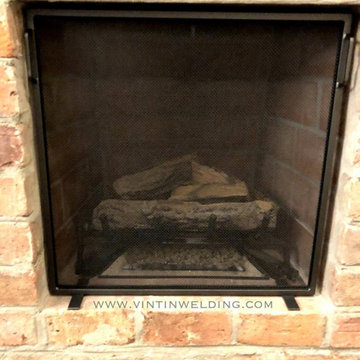Orange Family Room Design Photos with a Brick Fireplace Surround
Refine by:
Budget
Sort by:Popular Today
21 - 40 of 74 photos
Item 1 of 3
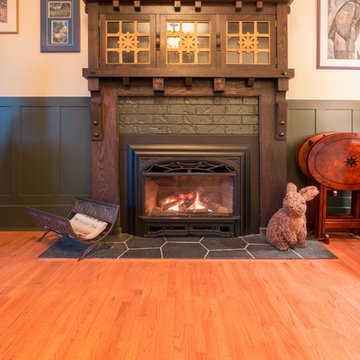
This was a complete remodel of a traditional tudor home. Keeping the charm of this traditional tudor was the most important element for these homeowners, with the exception of adding a grotto for a spa retreat that was only steps away.
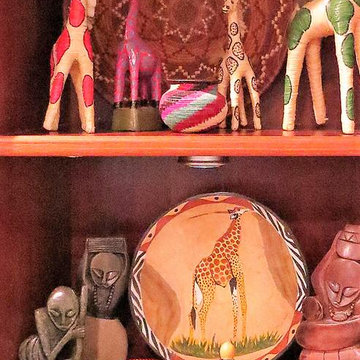
Part of the over 100 giraffe collection. African hand carved stone figurines and hand made African baskets
Photography: jennyraedezigns.com
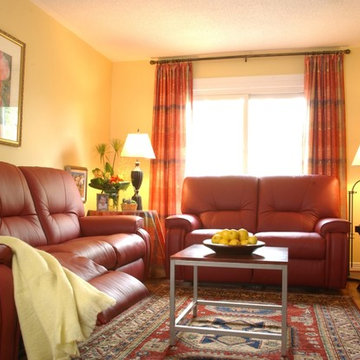
Family Room makeover. The client had previously toyed with coloured accents, but this was the first space where she really went all out for strong colours. The area rug was hers; she asked for yellow walls and red sofas. We added custom drapery in sheer sari-like fabric.
Jeanne Grier/Stylish Fireplaces & Interiors
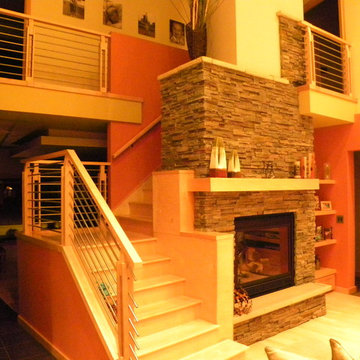
This beautiful 3000 square foot urban residence overlooking a natural landscape. The home is a comtemporary craftsman style on the exterior with a modern interior. The interior incorporates 4 generous bedrooms, 3 full baths, large open concept kitchen, dining area, family room, and sunroom/office. The exterior also has a combination of integrated lower and upper decks to fully capture the natural beauty of the site.
Orange Family Room Design Photos with a Brick Fireplace Surround
2
