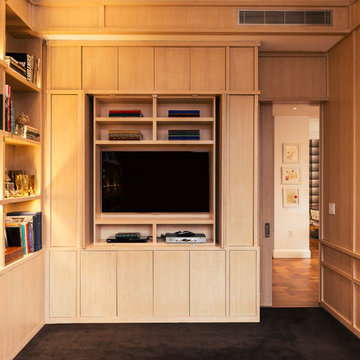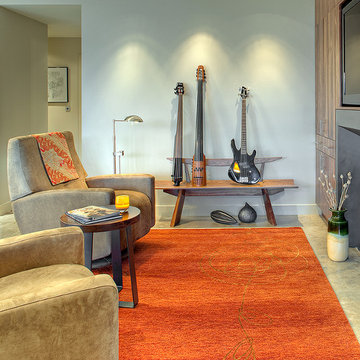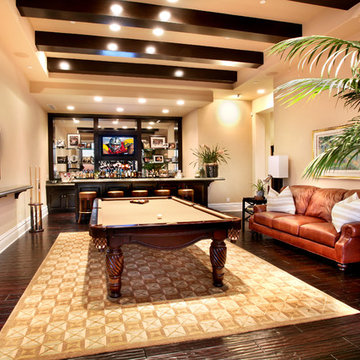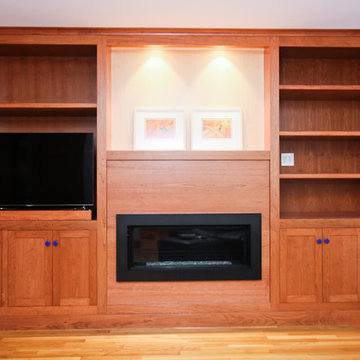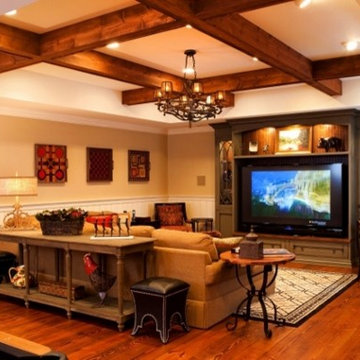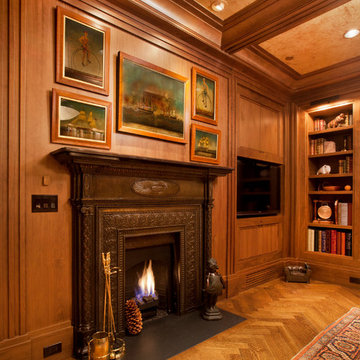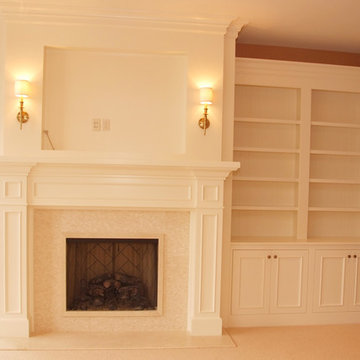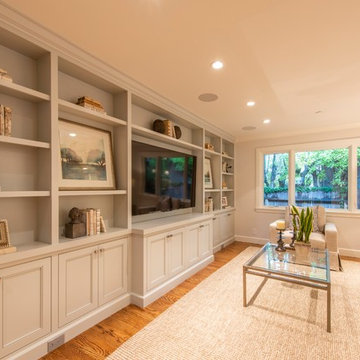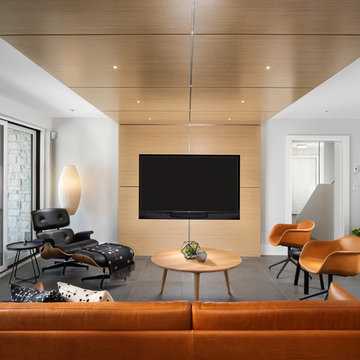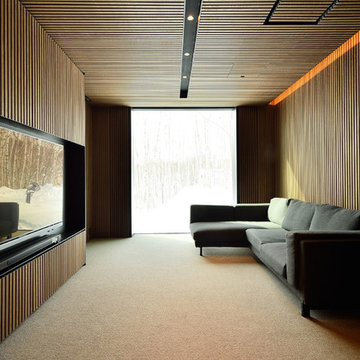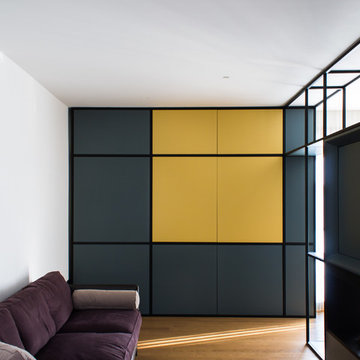Orange Family Room Design Photos with a Built-in Media Wall
Refine by:
Budget
Sort by:Popular Today
21 - 40 of 181 photos
Item 1 of 3

This modern Aspen interior design defined by clean lines, timeless furnishings and neutral color pallet contrast strikingly with the rugged landscape of the Colorado Rockies that create the stunning panoramic view for the full height windows. The large fireplace is built with solid stone giving the room strength while the massive timbers supporting the ceiling give the room a grand feel. The centrally located bar makes a great place to gather while multiple spaces to lounge and relax give you and your guest the option of where to unwind.
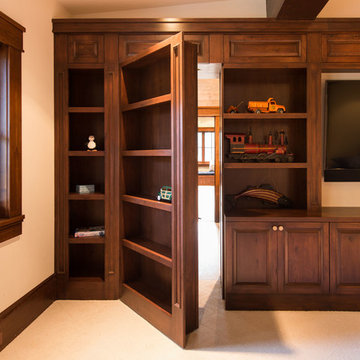
The secret doors were custom designed to accommodate easy opening even when the shelves are full. Photos: Jon M Photography
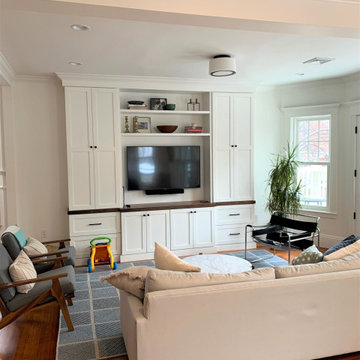
Open-concept Brookline family room remodel: Custom built-in media center. Custom crown molding.
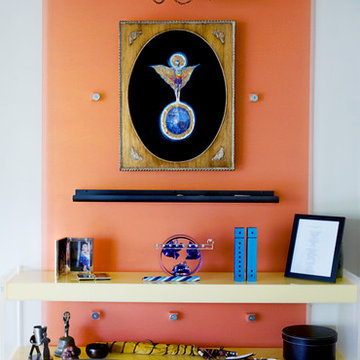
HOME ALTAR
Photo shows a wall in family room treated as a special spot for family momentoes and a spot for sitting and just being quiet.
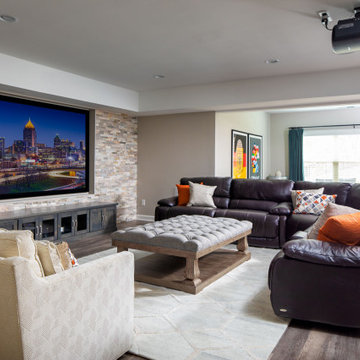
Our Atlanta studio renovated several rooms in this home with design highlights like statement mirrors, edgy lights, functional furnishing, and warm neutrals.
---
Project designed by Atlanta interior design firm, VRA Interiors. They serve the entire Atlanta metropolitan area including Buckhead, Dunwoody, Sandy Springs, Cobb County, and North Fulton County.
For more about VRA Interior Design, click here: https://www.vrainteriors.com/
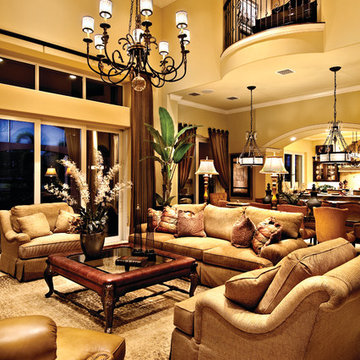
The Sater Design Collection's luxury, Mediterranean home plan "Gabriella" (Plan #6961). saterdesign.com
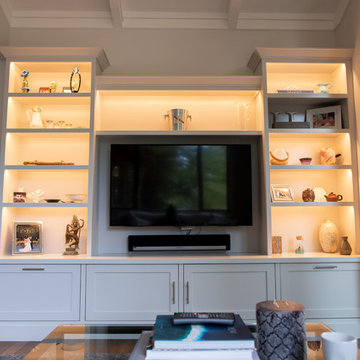
Family room/TV room with lovely built-in bookcases, and storage for kid's toys. Open to the great room.
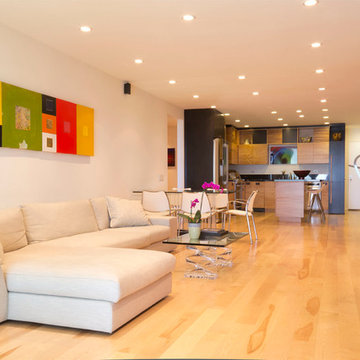
Entrance door at the far end, kitchen to the left, bookshelves and office equipment hidden by the zebra wood doors at right, across the dining room followed by the living room, facing this is the fireplace with the TV above and all the sound system next to it.
Orange Family Room Design Photos with a Built-in Media Wall
2
