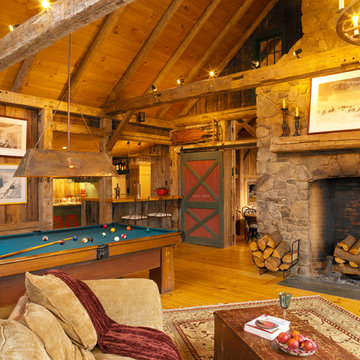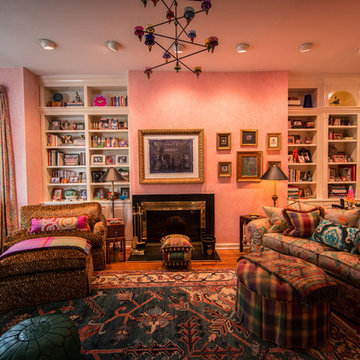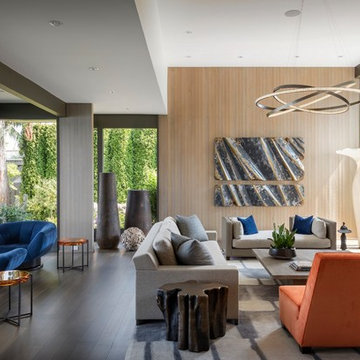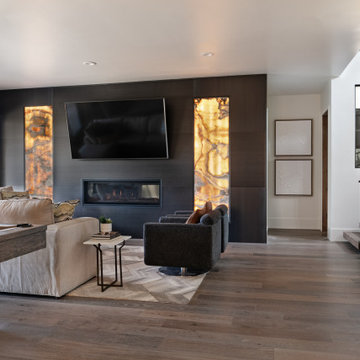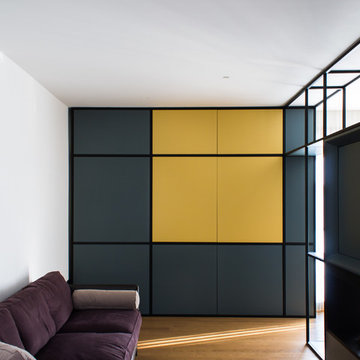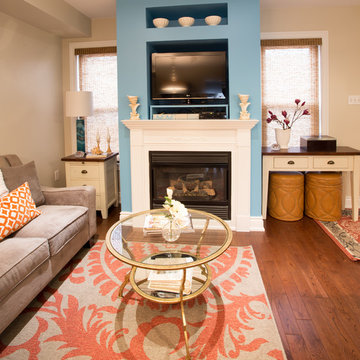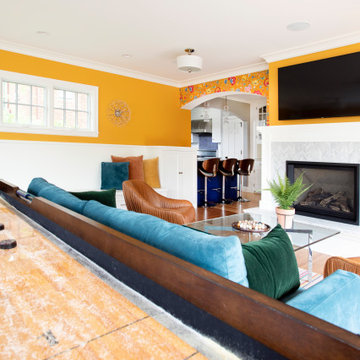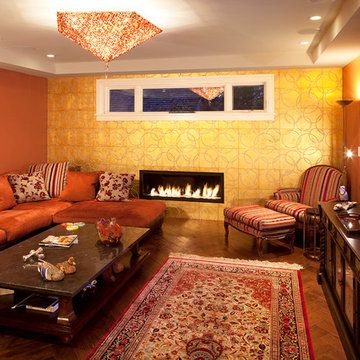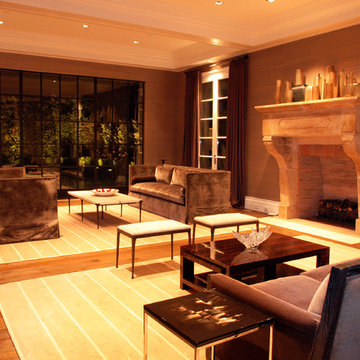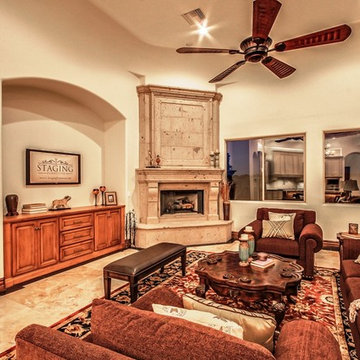Orange Family Room Design Photos
Refine by:
Budget
Sort by:Popular Today
81 - 100 of 694 photos
Item 1 of 3
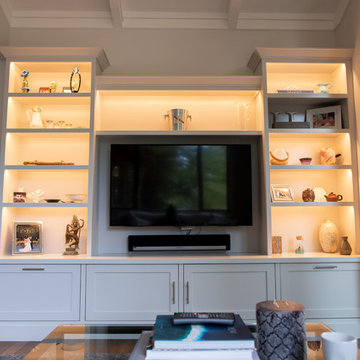
Family room/TV room with lovely built-in bookcases, and storage for kid's toys. Open to the great room.
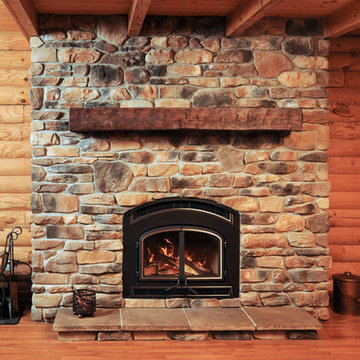
Nothing beats this cozy log cabin tucked in the woods near Lodi Ohio. An EPA certified Quadrafire 7100 wood burning fire brings warmth and beauty throughout the winter while keeping their heating bill low.
c Donna Duchek

The main family room for the farmhouse. Historically accurate colonial designed paneling and reclaimed wood beams are prominent in the space, along with wide oak planks floors and custom made historical windows with period glass add authenticity to the design.
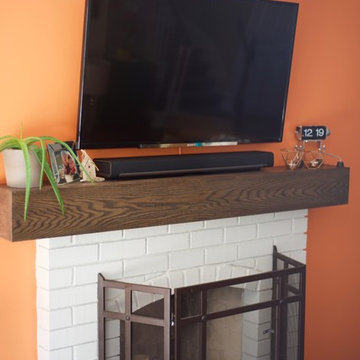
This fireplace was given a makeover with a new paint colour for the existing brick (it was previously painted), new mosaic tile on the base and a new modern, wood mantel. Electrical outlet was installed behind the TV for a tidy installation of a flat-screen TV with the mess of wires.
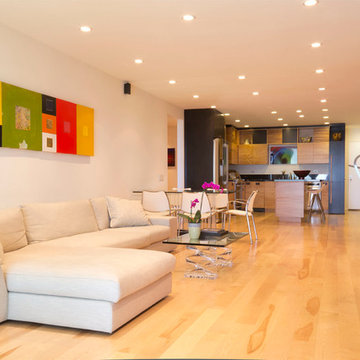
Entrance door at the far end, kitchen to the left, bookshelves and office equipment hidden by the zebra wood doors at right, across the dining room followed by the living room, facing this is the fireplace with the TV above and all the sound system next to it.
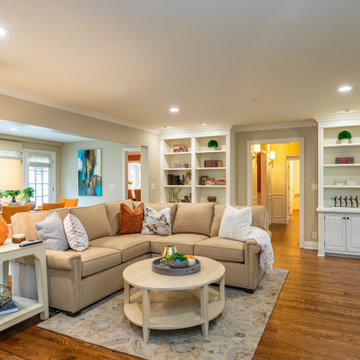
We removed some odd walls between this room and the next, replaced the carpet with hardwood floors and added all new furnishings creating a more cohesive usable space to relax and lounge in
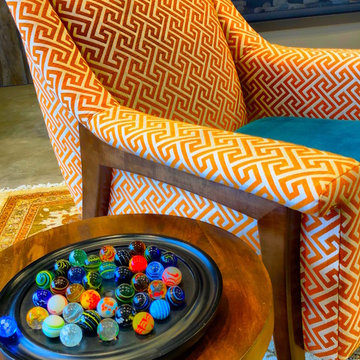
Close up of an accent chair with mixed fabrics and small walnut accent table.
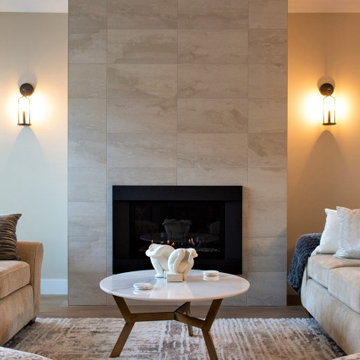
Floor to ceiling tiling done around the fireplace. White trim and lighter brown flooring to tie everything in.
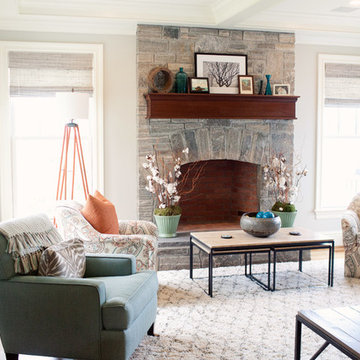
AFTER: Living room
Soothing grey walls and complementary grey woven wood shades by Hunter Douglas help to make this family room warm and inviting.
Photo by Studio 6-23
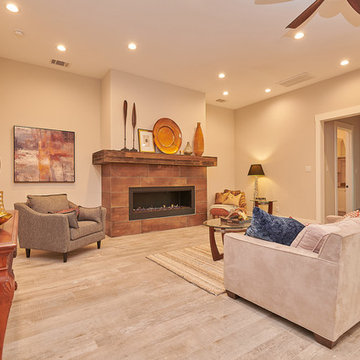
A contemporary fireplace trimmed in metal-look tile and reclaimed wood give this great room it's warm feel.
Orange Family Room Design Photos
5
