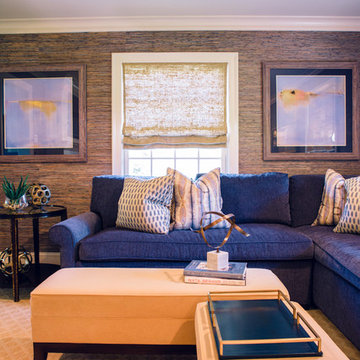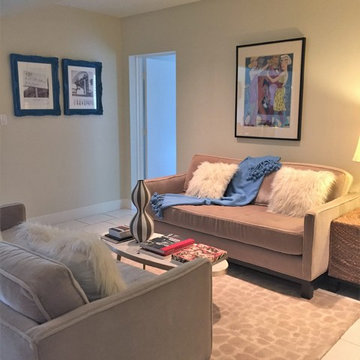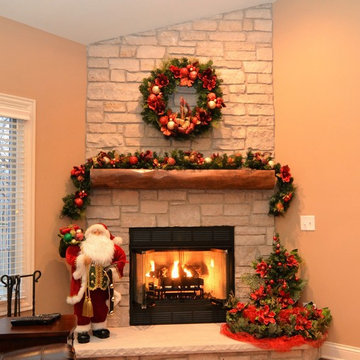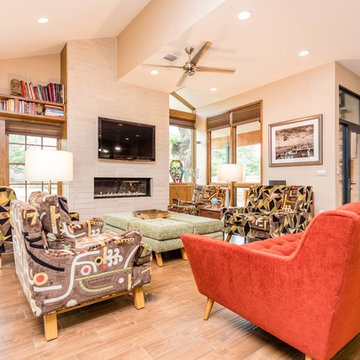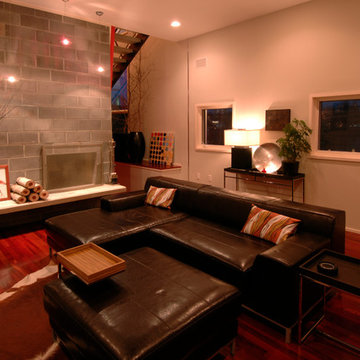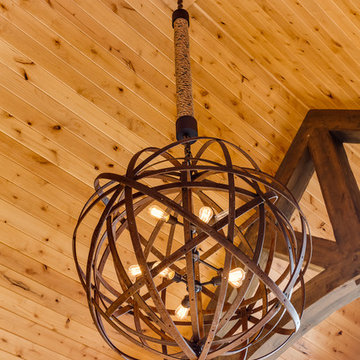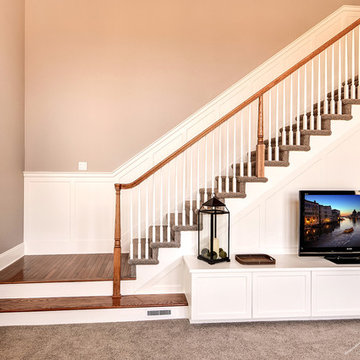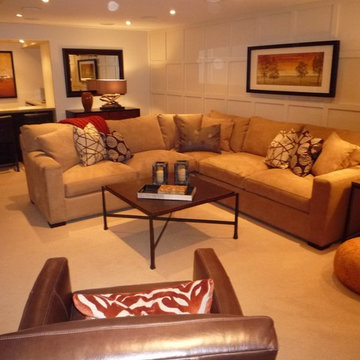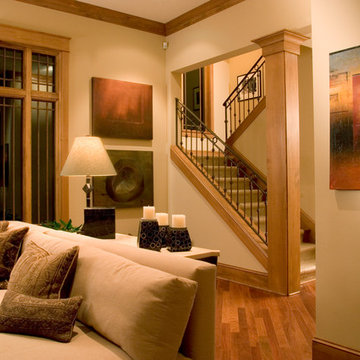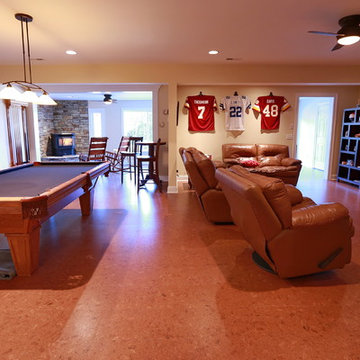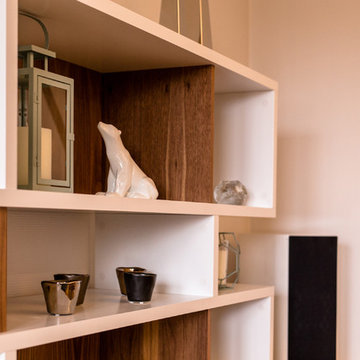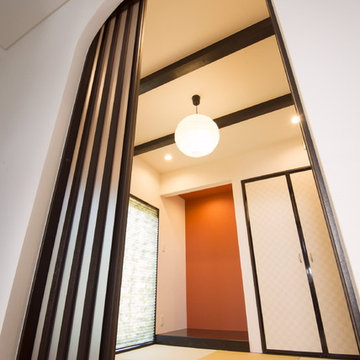Orange Family Room Design Photos with Beige Walls
Sort by:Popular Today
221 - 240 of 518 photos
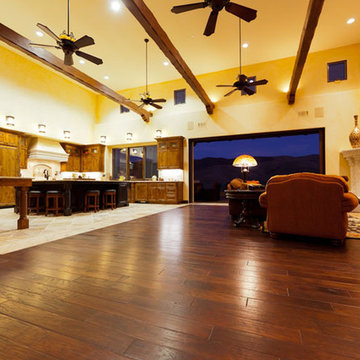
At the start of the project, the clients proposed an interesting programmatic requirement; design a home that is comfortable enough for a husband and wife to live in, while being large enough for the entire extended family to gather at. The result is a traditional old world style home that is centered around a large great room ideal for hosting family gatherings during the holidays and weekends alike. A 9′ by 16′ pocketing sliding door opens the great room up to the back patio and the views of the Edna Valley foothills beyond. With 14 grandchildren in the family, a fully outfitted game room was a must, along with a home gym and office.
The combination of large living spaces and private rooms make this home the ideal large family retreat.
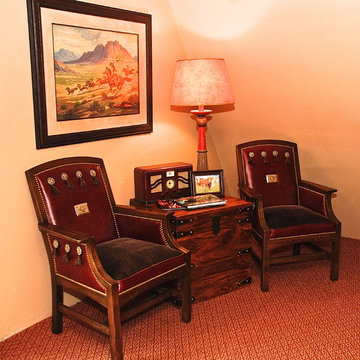
These antique stickley chairs are a real unique pair. Interior Designer Scott Dean, has created a work of art using red leather, western belt buckles, mocha mohair and western conch with tassels.
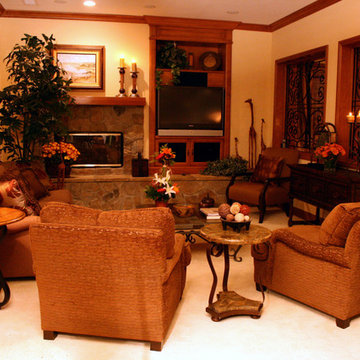
This client does a lot of formal entertaining They wanted their design to reflect both a comfortable inviting space and showcase their beautiful furnishings.
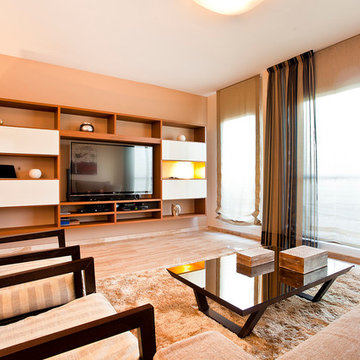
El mueble modular que aparece fue bastante original al ir completamente suspendido en pared. Se trata de una pieza que se realizó a medida, diseñada exprofeso por el equipo de decoradores de Aldea.
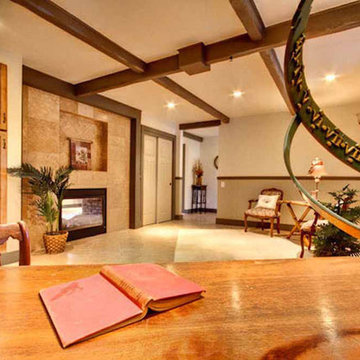
In this room the old brick fireplace was removed and replaced with flush tile and gas look-through fireplace insert. New carpet and recessed lighting.
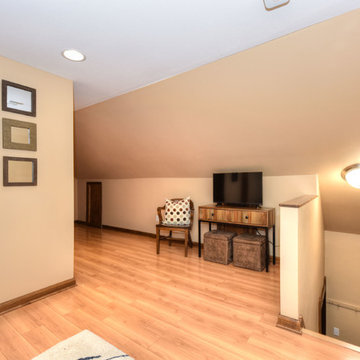
This is an attic project. The home was built in the 1920's and had a raw attic prior to the renovations. This is the family room or sitting area of the attic's master suite.
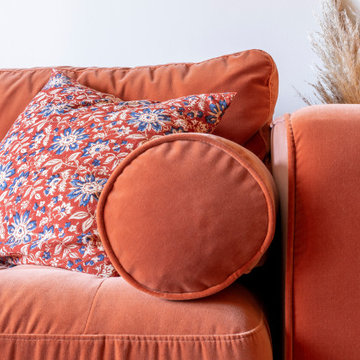
Rénovation partielle 2 pièces de 50m2. La propriétaire souhaitait un appartement chaleureux et moderne. Une déco chiné aux matériaux naturels dans un écrin de couleur chaude et douce.
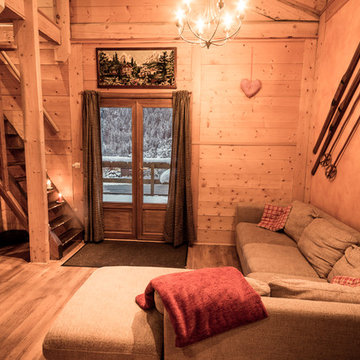
Vous ne sentez pas l'odeur du chocolat chaud ?
Voici une salle de séjour typiquement montagnarde avec son accès mezzanine et son look total bois...
Orange Family Room Design Photos with Beige Walls
12
