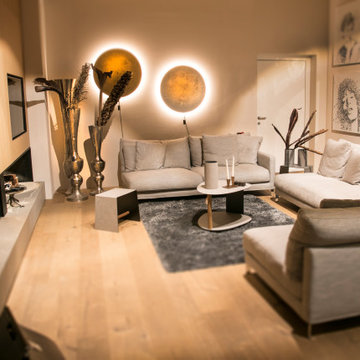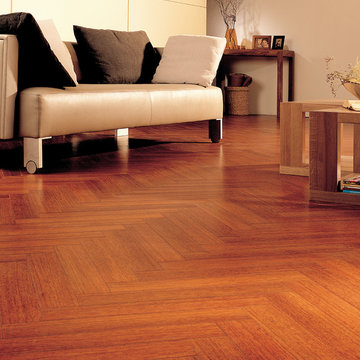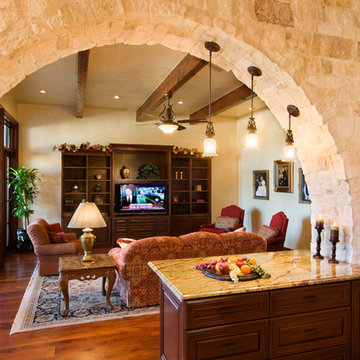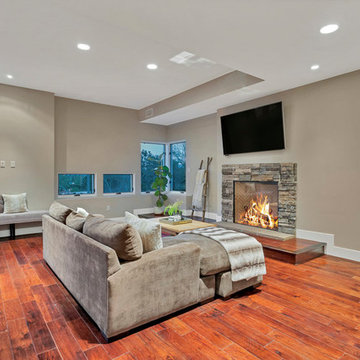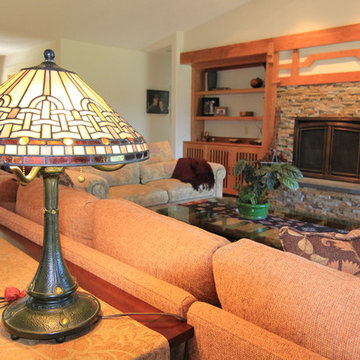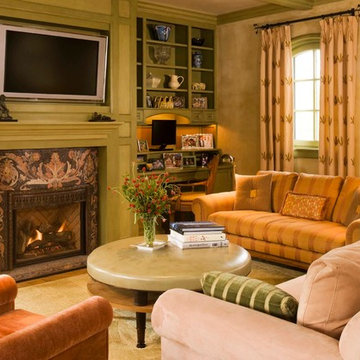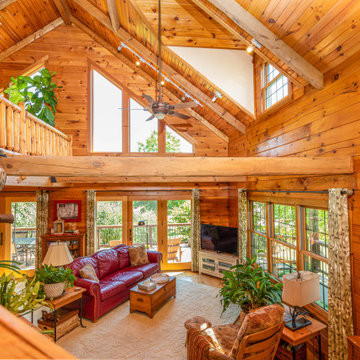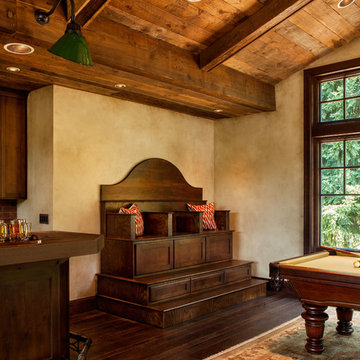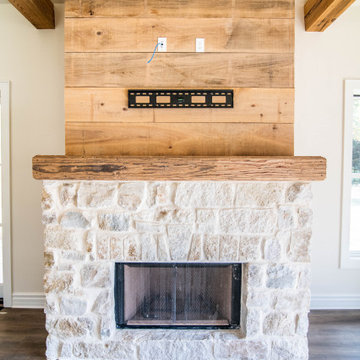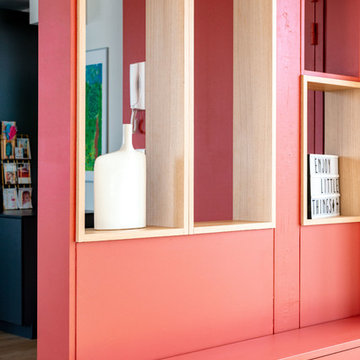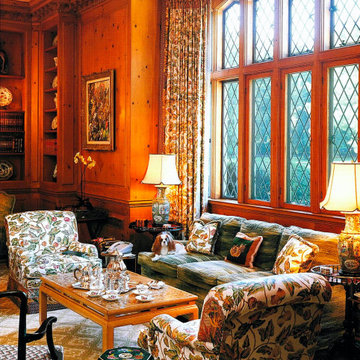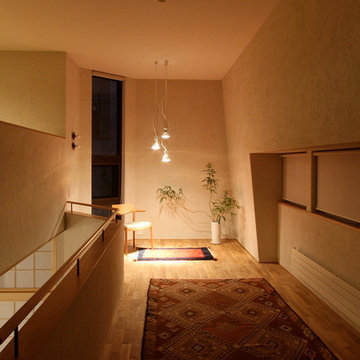Orange Family Room Design Photos with Beige Walls
Refine by:
Budget
Sort by:Popular Today
121 - 140 of 518 photos
Item 1 of 3
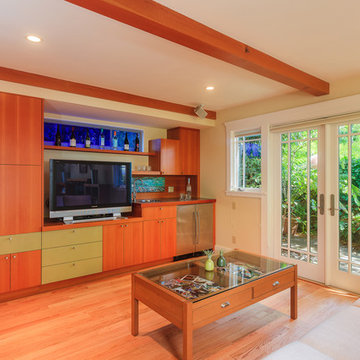
A modern take on a traditional craftsman bungalow - entertainment center includes built-in bar, TV and stereo.
Photo:
www.alejandrovelarde.com
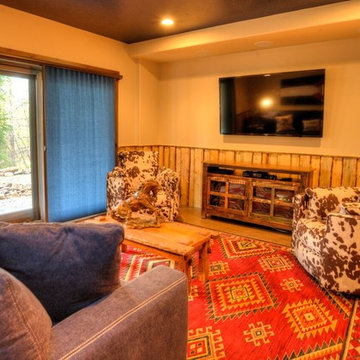
Locally harvested Englemann Spruce 12-14" diameter log home, hand-crafted by Shavano Custom Log Works. Available for nightly and weekly rental. https://www.riverridgerentals.com/breckenridge/vacation-rentals/apres-ski-cabin/

Proyecto, dirección y ejecución de obra de reforma integral de vivienda: Sube Interiorismo, Bilbao.
Estilismo: Sube Interiorismo, Bilbao. www.subeinteriorismo.com
Fotografía: Erlantz Biderbost
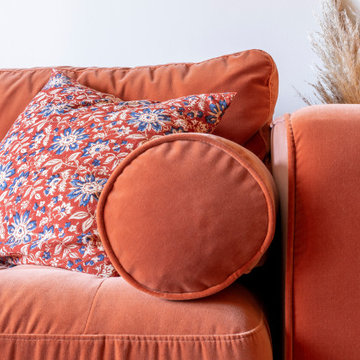
Rénovation partielle 2 pièces de 50m2. La propriétaire souhaitait un appartement chaleureux et moderne. Une déco chiné aux matériaux naturels dans un écrin de couleur chaude et douce.
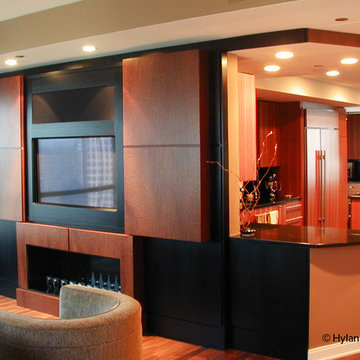
Custom designed, hand built entertainment wall in Pommele Sapele Mahogany. Winner of ASID Design Excellence Award.
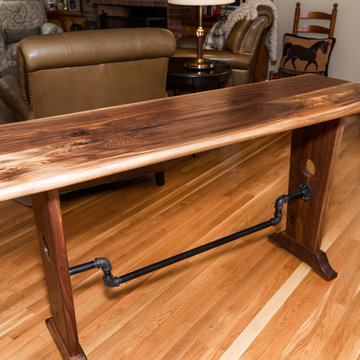
This custom sofa table belongs in this room too, but not here! The gas piping makes it unique, and is a nod to an old family business.

A high performance and sustainable mountain home. We fit a lot of function into a relatively small space by keeping the bedrooms and bathrooms compact.
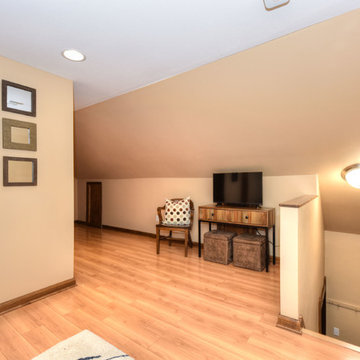
This is an attic project. The home was built in the 1920's and had a raw attic prior to the renovations. This is the family room or sitting area of the attic's master suite.
Orange Family Room Design Photos with Beige Walls
7
