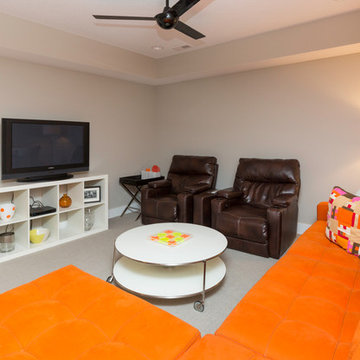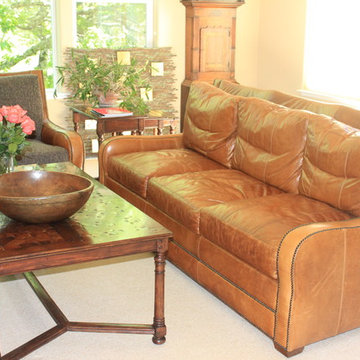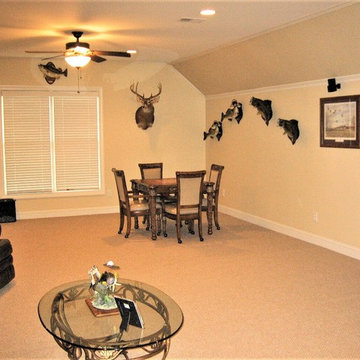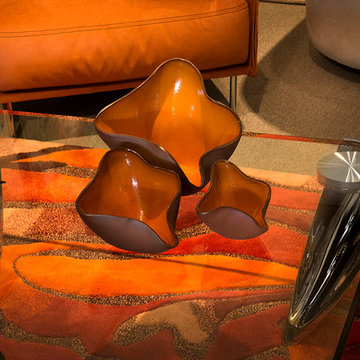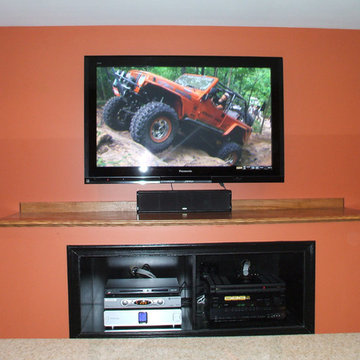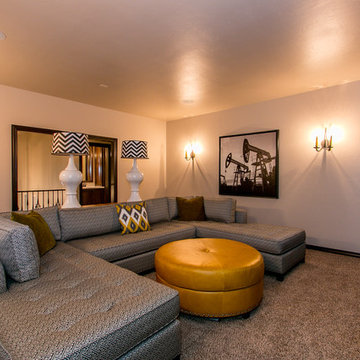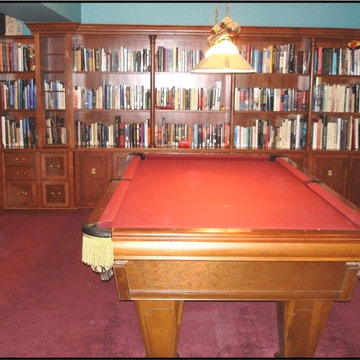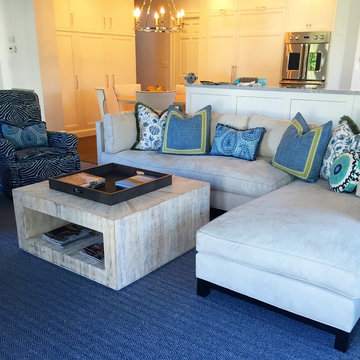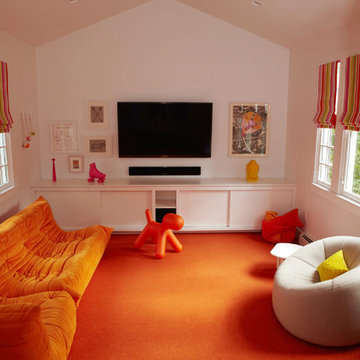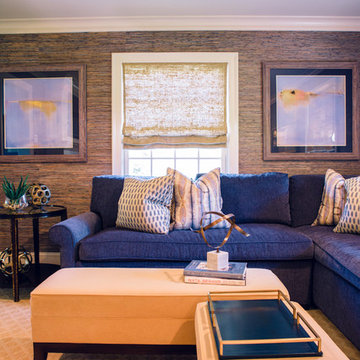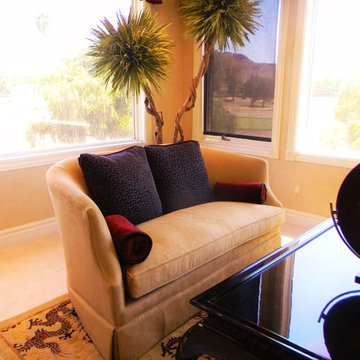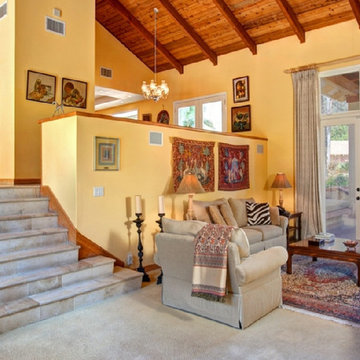Orange Family Room Design Photos with Carpet
Refine by:
Budget
Sort by:Popular Today
61 - 80 of 217 photos
Item 1 of 3
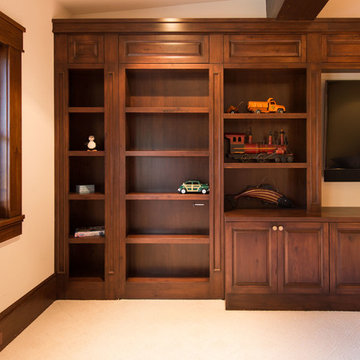
Two secret doors are hidden in the playroom built-ins. One door leads to the second floor laundry. The second door leads to a massive hidden wing which includes the bunk room and bath. Photos: Jon M Photography
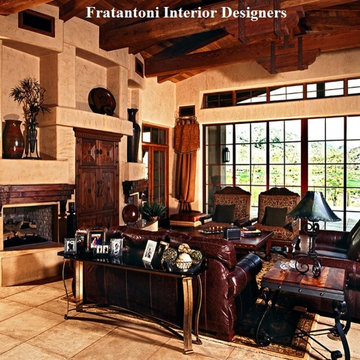
Beautiful Luxury Cabin by Fratantoni Interior Designers.
For more inspiring images and home decor tips follow us on Pinterest, Instagram, Facebook and Twitter!!!
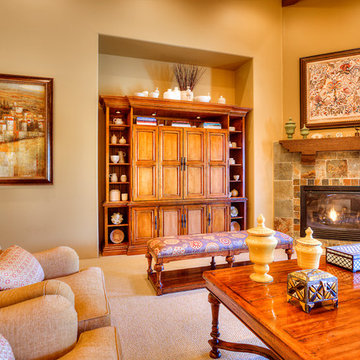
A pair of Charles of London chairs and a William and Mary bench are offset by a fireplace with slate surround and a sandblasted beam-style mantel.
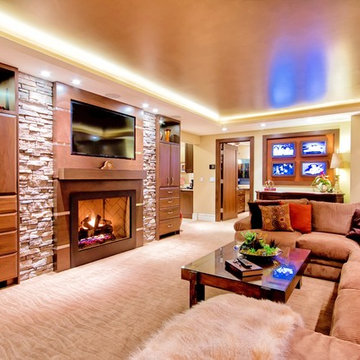
This large family room is warm and inviting offering plenty of seating on this over sized sectional sofa for family gatherings or movie nights. Recessed lights wash down on the stacked stone and plays up the texture giving this family room a more casual aesthetic. LED Lighting offers the right amount of light accent light once recessed lights are dimmed or turned of for TV watching. Textured carpet under foot is comfortable and assists with the acoustic quality. The 4 screen Media wall behind continually displays favorite family photos and special events for a unique interactive experience in large scale.
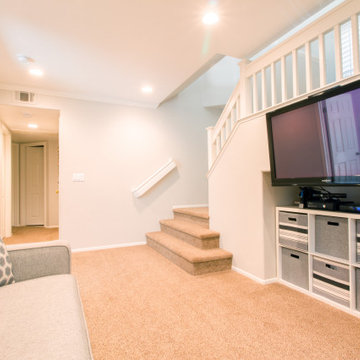
A dining area is created upstairs, and wasted space downstairs is converted into a bedroom and family room.
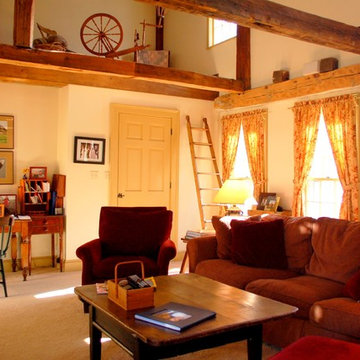
A formerly dark and dreary home to many families of mice, this converted attached barn has become the sunny and immaculate center of the home. Quality renovations with a keen respect for, and attention to detail and preservation, allowed this amazing space to blossom. The exposed original beams and loft space above add immensely to the room's charm. This room transports all who enter it to a simpler, nostalgic time, while also offering the modern technological and media comforts the homeowners wished for.
Photo by: Zinnia Images

This family room design features a sleek and modern gray sectional with a subtle sheen as the main seating area, accented by custom pillows in a bold color-blocked combination of emerald and chartreuse. The room's centerpiece is a round tufted ottoman in a chartreuse hue, which doubles as a coffee table. The window is dressed with a matching chartreuse roman shade, adding a pop of color and texture to the space. A snake skin emerald green tray sits atop the ottoman, providing a stylish spot for drinks and snacks. Above the sectional, a series of framed natural botanical art pieces add a touch of organic beauty to the room's modern design. Together, these elements create a family room that is both comfortable and visually striking.
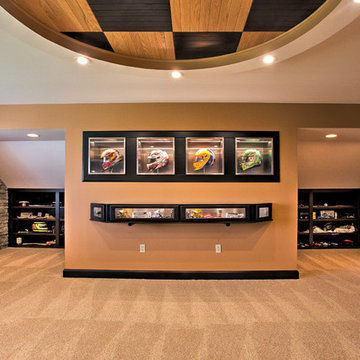
This space was orginally a bonus room when the house was built. We took this empty room and created the perfect room for these race fans!! Photo Credit to 2 Sisters Real Estate Photography.
Orange Family Room Design Photos with Carpet
4
