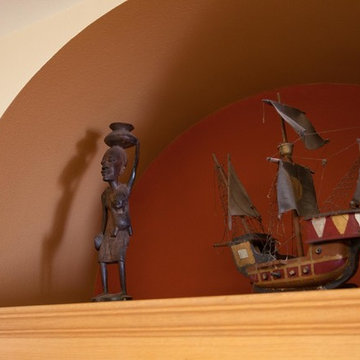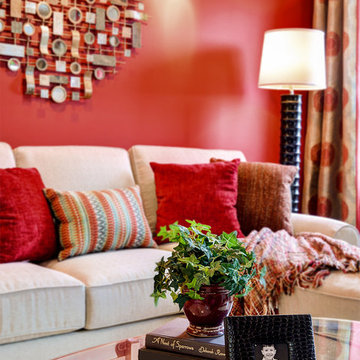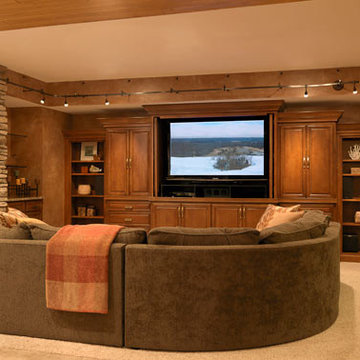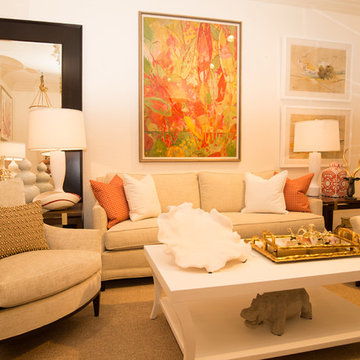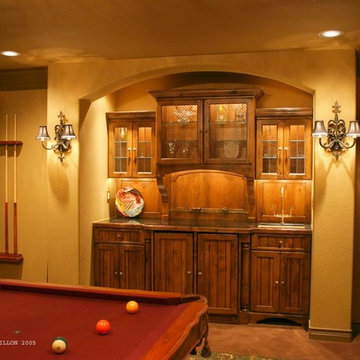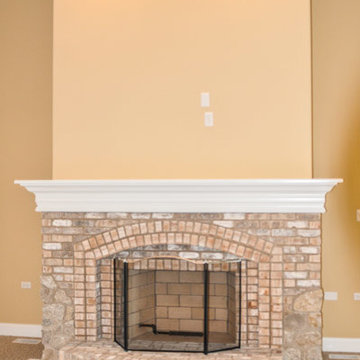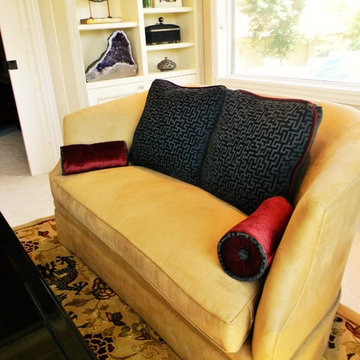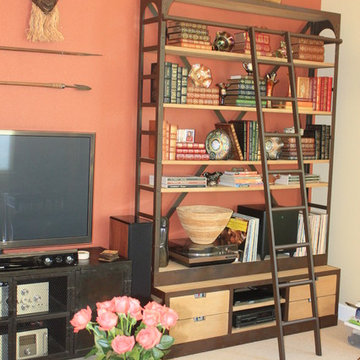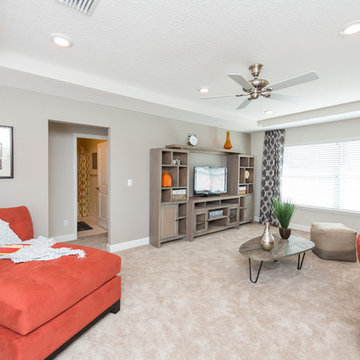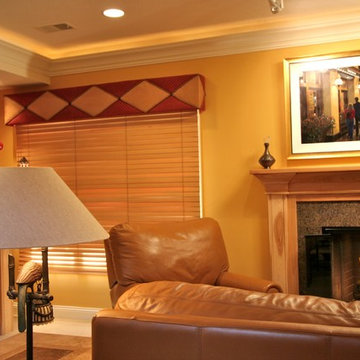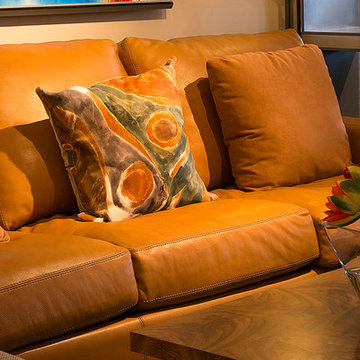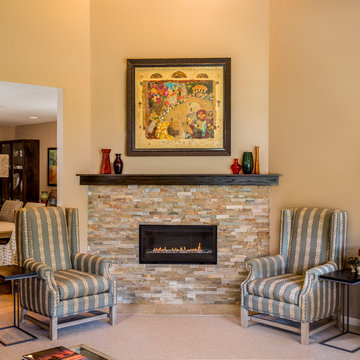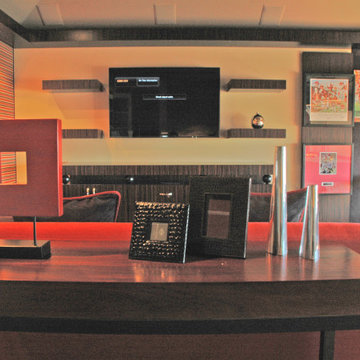Orange Family Room Design Photos with Carpet
Refine by:
Budget
Sort by:Popular Today
61 - 80 of 216 photos
Item 1 of 3
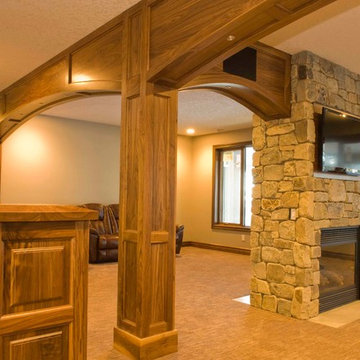
Our clients who hired us for this home found us through a strong word of mouth recommendation from a friend who hired us in the past. Newly entering retirement, it was essential for this home to provide space to cater to lots of entertaining and allow a growing family to stay and visit during the holidays. This was a newly constructed home and we were given the goal of capturing a traditional/ country feel throughout the entire home. Every room in this home was given a signature touch by our incredibly skilled and experienced craftsmen.
In all, we provided complete custom work on: the kitchen, 2 fire places, ceiling work, cabinetry, vanities, stair railings & banisters, basement, wine cellar, window trims, office, 5 bedrooms, and 7 bathrooms. For balance and consistent design we used all hand selected walnut finished in a clear lacker to enrich the natural tone and grain of the wood.
The work we provided is both beautiful and sturdy, needing to withstand a lifetime of everyday use and the wear and tear of young kids and pets. To this day, we maintain a great relationship with these homeowners. They have even referred us to additional clients since we completed our work with them.
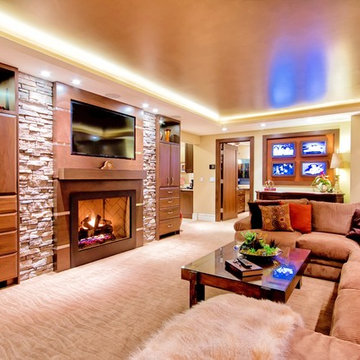
This large family room is warm and inviting offering plenty of seating on this over sized sectional sofa for family gatherings or movie nights. Recessed lights wash down on the stacked stone and plays up the texture giving this family room a more casual aesthetic. LED Lighting offers the right amount of light accent light once recessed lights are dimmed or turned of for TV watching. Textured carpet under foot is comfortable and assists with the acoustic quality. The 4 screen Media wall behind continually displays favorite family photos and special events for a unique interactive experience in large scale.
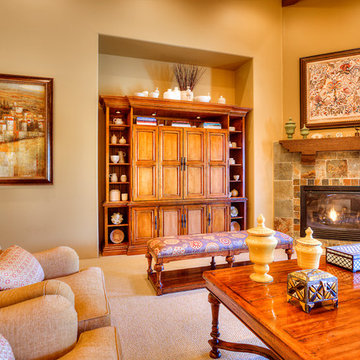
A pair of Charles of London chairs and a William and Mary bench are offset by a fireplace with slate surround and a sandblasted beam-style mantel.
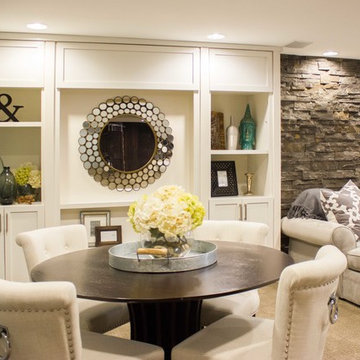
The middle section of this stylish built-in cabinetry opens up into a large storage closet.
---
Project by Wiles Design Group. Their Cedar Rapids-based design studio serves the entire Midwest, including Iowa City, Dubuque, Davenport, and Waterloo, as well as North Missouri and St. Louis.
For more about Wiles Design Group, see here: https://wilesdesigngroup.com/
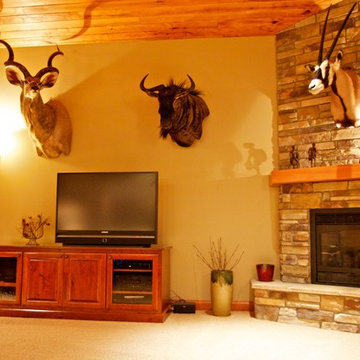
Rustic Cherry entertainment center with glass doors for components.
Photo by: Christian Begeman
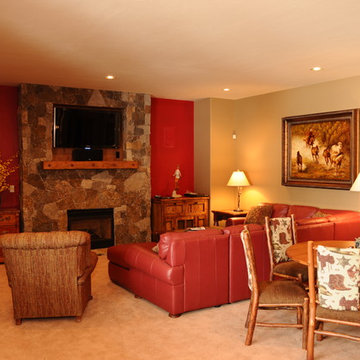
A stone fireplace and wall mounted tv flanked by red accented walls make this a dramatic focal point.
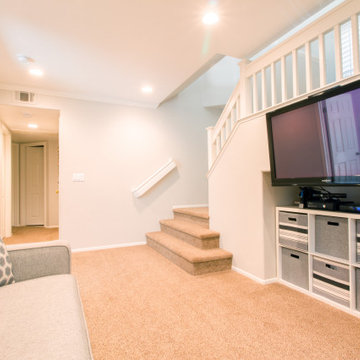
A dining area is created upstairs, and wasted space downstairs is converted into a bedroom and family room.
Orange Family Room Design Photos with Carpet
4
