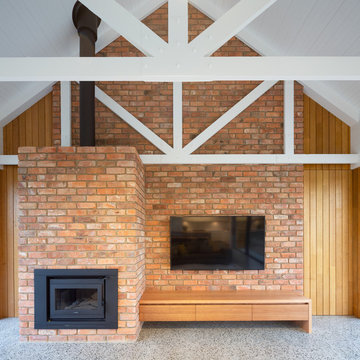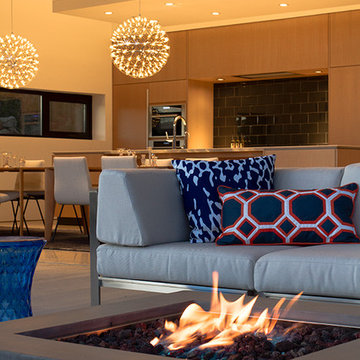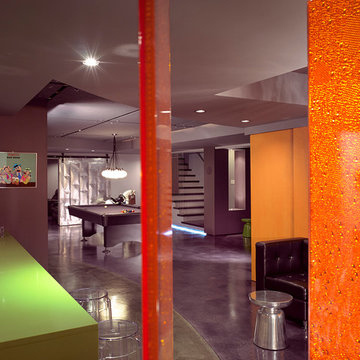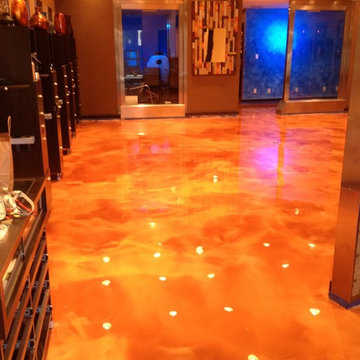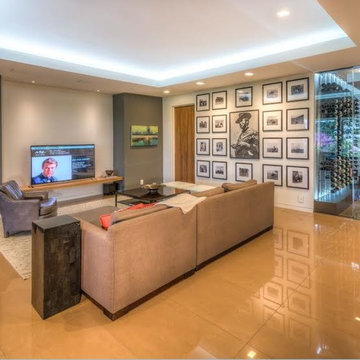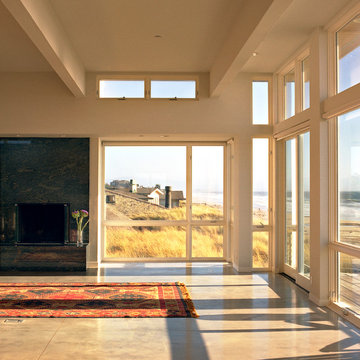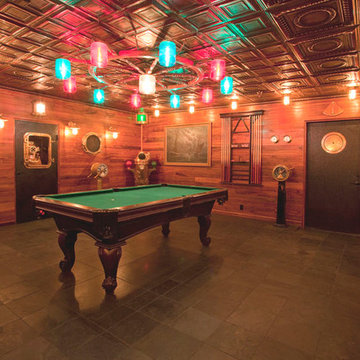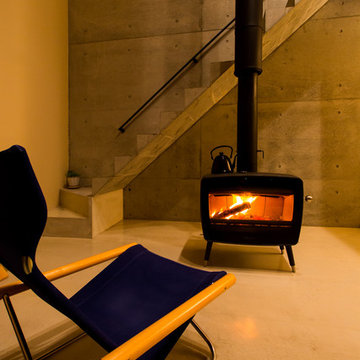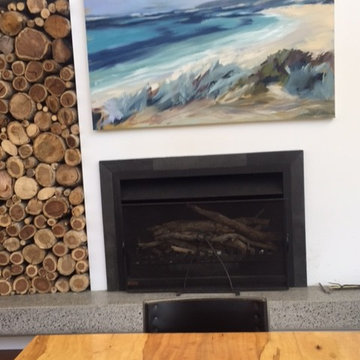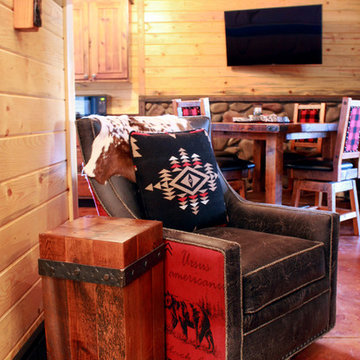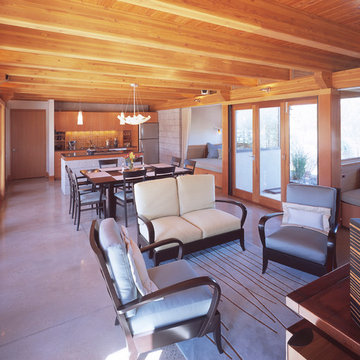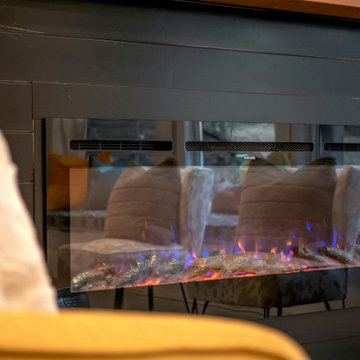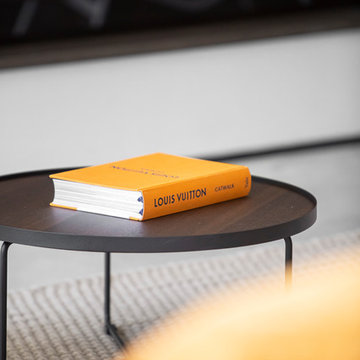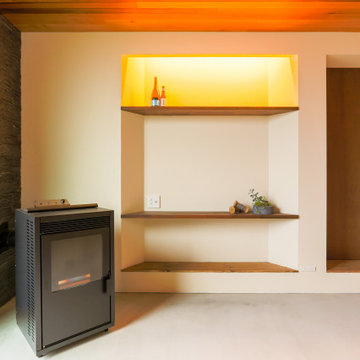Orange Family Room Design Photos with Concrete Floors
Refine by:
Budget
Sort by:Popular Today
21 - 40 of 52 photos
Item 1 of 3
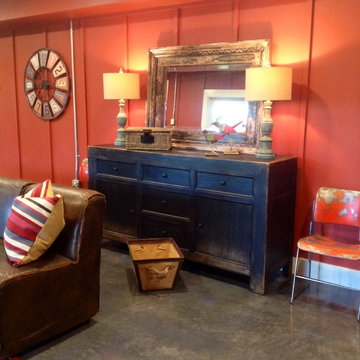
Down under in the basement area the young ones have their own brightly painted area for games and activities.
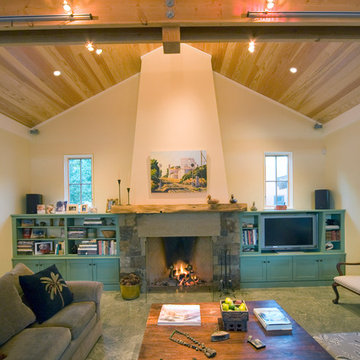
Structural wood trusses are used to advantage to mount dramatic spots and central surface mounted up lights to add drama to the ceiling. The use of organic materials plays against the clean lined contemporary style of the fixtures and dramatic use of color in this space. The natural concrete floor is in stark contrast to the warm wood ceiling, rich butter cream walls and custom Kennebunkport green shaker style cabinetry.
In Color Design Photography
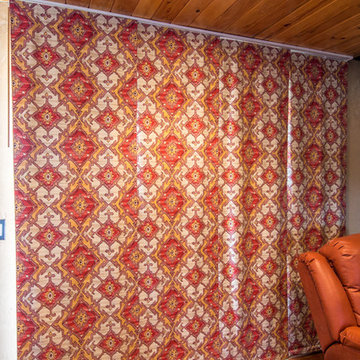
A bold fabric pattern transforms the sliding patio doors with rich dimension using large panels that slide across to keep the home warm in winter.
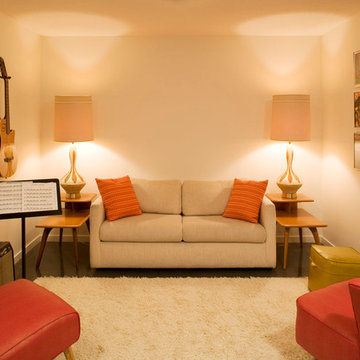
Music Room - A great place to show off instruments and record collections, and gather with friends.

With 17 zones of HVAC, 18 zones of video and 27 zones of audio, this home really comes to life! Enriching lifestyles with technology. The view of the Sierra Nevada Mountains in the distance through this picture window are stunning.
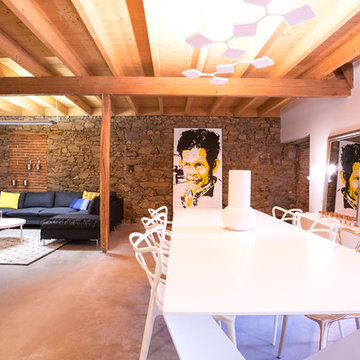
Transformation totale d'une Maison d'Architecte atypique en plein
centre-ville de Cholet dans le Maine-Et-Loire. 49
150 m² - Fin des travaux : Janvier 2017
Cette maison a été totalement repensée pour gagner en modernité et en luminosité. Un travail contemporain et minimaliste pour créer un espace de vie à la fois aéré et chaleureux.
Pour cette superbe maison d'architecte située dans le centre-ville de Cholet, l'Architecte d'Intérieur Claire Lombard à souhaité conserver des matériaux brut, tout en apportant de la finesse par le jeu des lignes et du mobilier presque futuriste. Cet open-space possède aujourd'hui des espaces fonctionnels mieux délimités également grâce à son mobilier. La petite famille vivant dans cet intérieur profite maintenant pleinement d'une grande pièce à vivre aussi accueillante et agréable les jours ensoleillé que les jours de pluie.
Orange Family Room Design Photos with Concrete Floors
2
