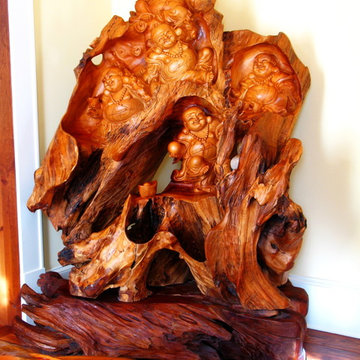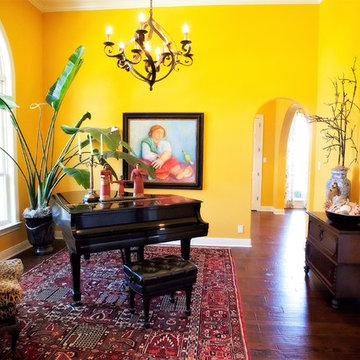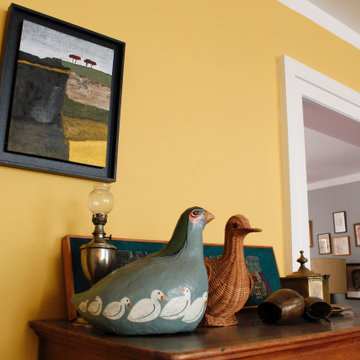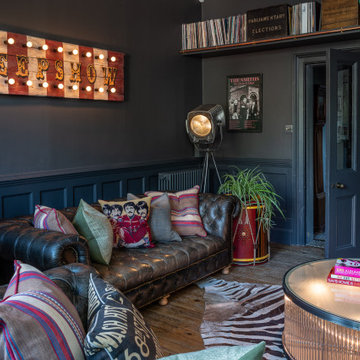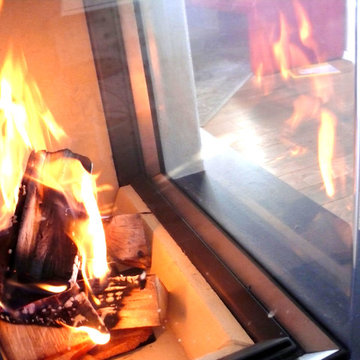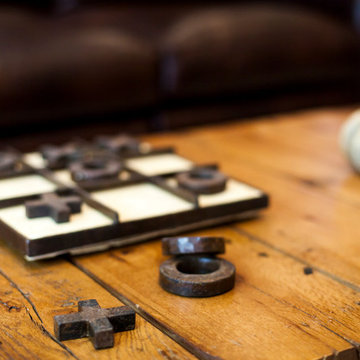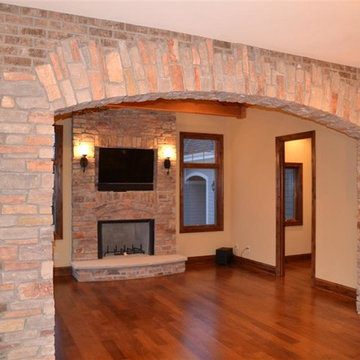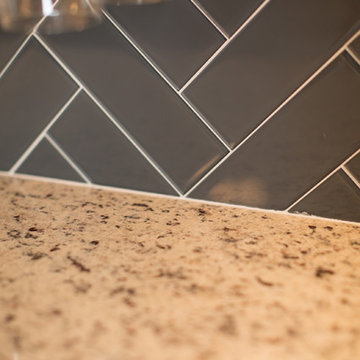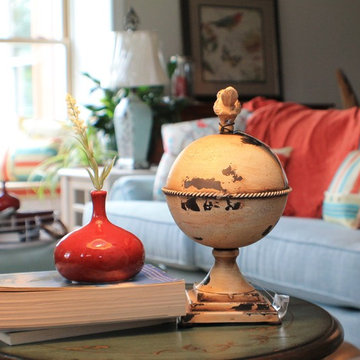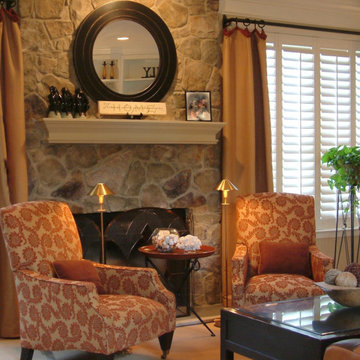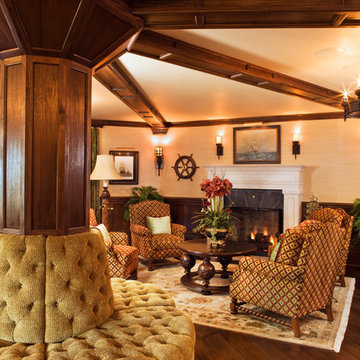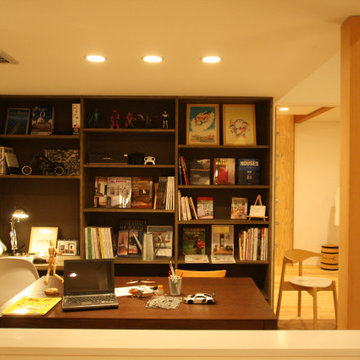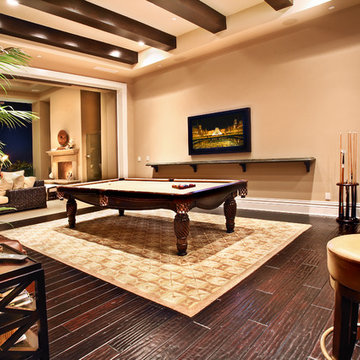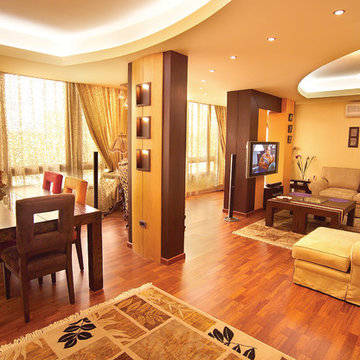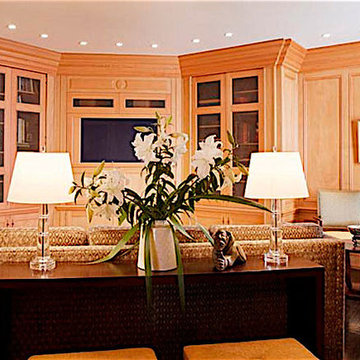Orange Family Room Design Photos with Dark Hardwood Floors
Refine by:
Budget
Sort by:Popular Today
161 - 180 of 182 photos
Item 1 of 3
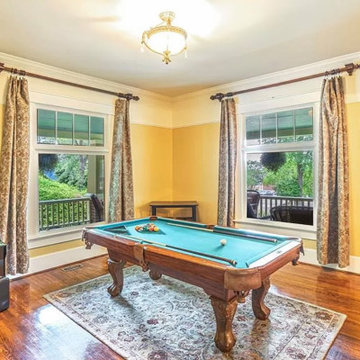
Installation of new hardwood flooring, fireplace facelift, New windows with craftsman casing and baseboards. Paint
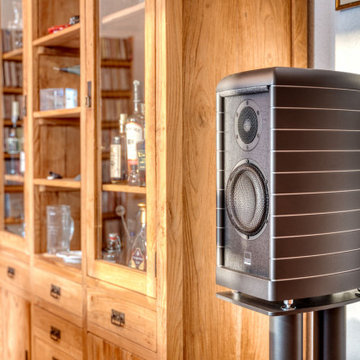
Der Sound sollte mehrkanalig aber sehr audiophil sein. So entschied man sich für eine 4.0 Anordnung mit zwei Lautsprechern vorn und zwei Lautsprechern hinten, ohne Subwoofer und ohne Centerspeaker. Einen Centerspeaker wollte der Bauherr schlicht und einfach nicht. Bei so hochwertigen Lautsprechern, die z.B. eine Stimme selbst schon perfekt zwischen den Lautsprechern abbilden können, ist ein selbiger aber auch nicht zwingend erforderlich. Auf den Subwoofer wurde verzichtet, weil die Hauptlautsprecher schon ausreichend Tiefgang im Raum erzeugen und weil nicht absolute Spitzenpegel gefordert waren.
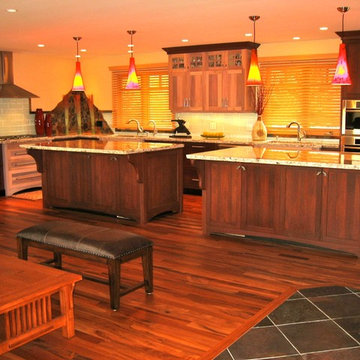
Slate tile defines the entry while hardwood unifies the dining room, living room into one grand family room. Guests can relax in the living area and watch or join the cooks at one of the two islands. Note the "fishy" cabinet hardware on the islands.
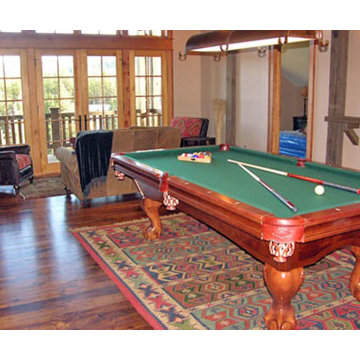
Architects: Bitterroot Design Group
Builders: Bitterroot Timber Frames
Interiors: Bitterroot Interior Design
James Mauri Photography
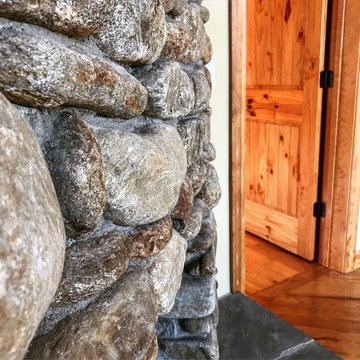
Stone fireplace detail in the great room. The master bedroom is just beyond this fireplace.
Orange Family Room Design Photos with Dark Hardwood Floors
9
