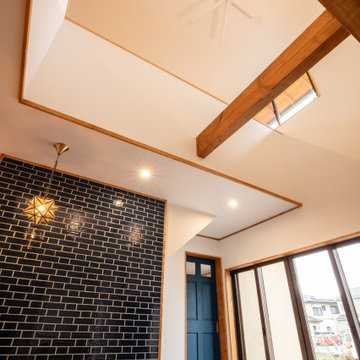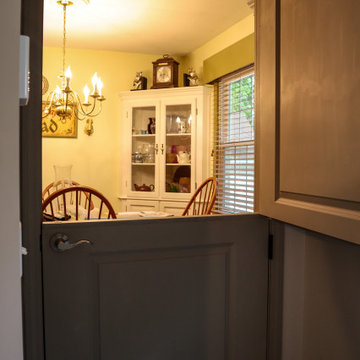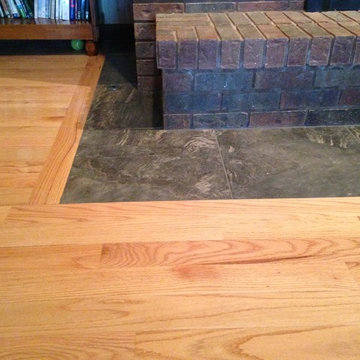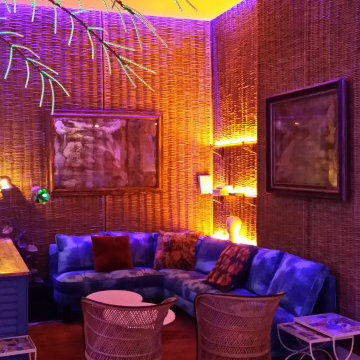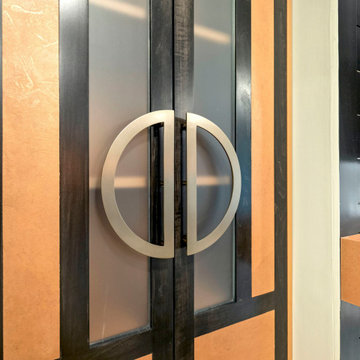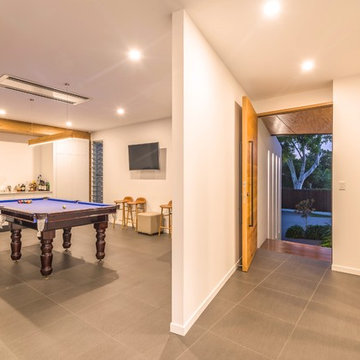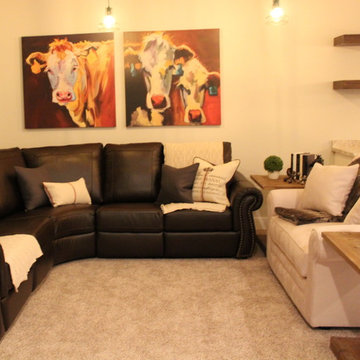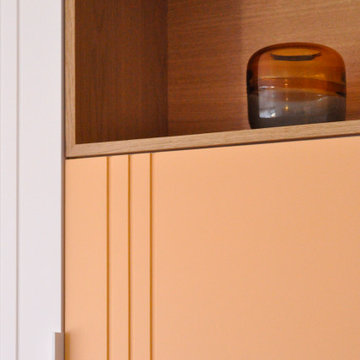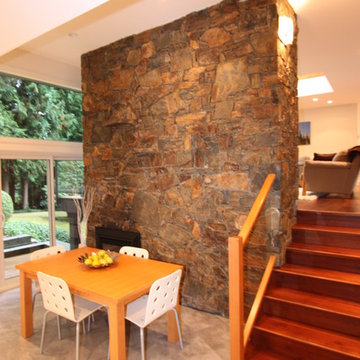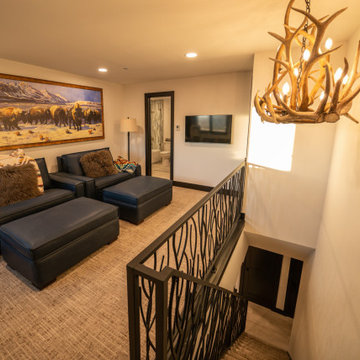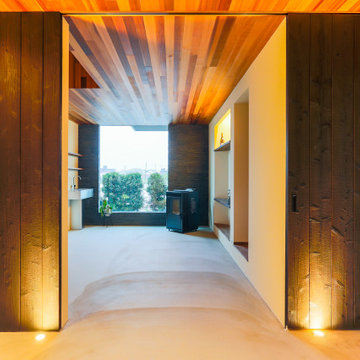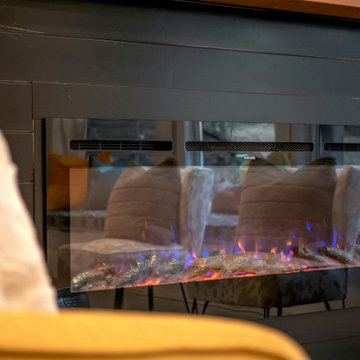Orange Family Room Design Photos with Grey Floor
Refine by:
Budget
Sort by:Popular Today
41 - 60 of 60 photos
Item 1 of 3
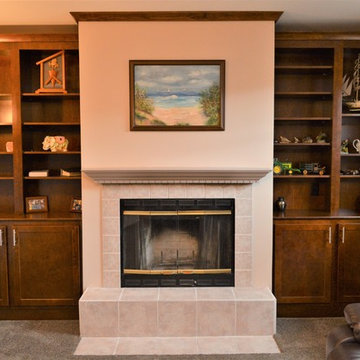
Kountry Wood Products
Wood Species: Maple
Cabinet Finish: Auburn
Door Style: Georgetown
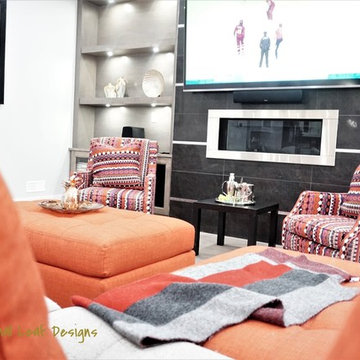
Contemporary Family Room/ Great Room with Wall-to-wall built-in Entertainment & Display Unit in dark wood, stone fireplace, accent lighting, sectional sofa seating and conversation area chairs by fireplace
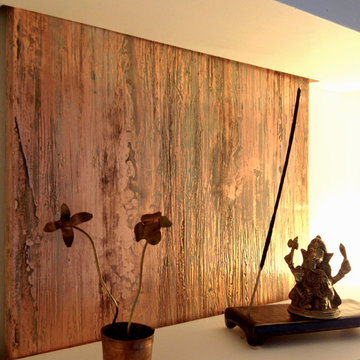
Libreria a vista, ripiani bianchi in paniforte da 3cm, sagomati in un angolo con dente rientrante. Il pannello artistico di supporto è realizzato in stucco lavorato e rivestimento in foglia in rame . lo spessore del pannello è di 3cm, leggermente distaccato dalla parete.
Nessun ganglio o perno di sostegno è visibile, tutto è rigorosamente nascosto per dare al massimo l'edea di una libreria sospesa .
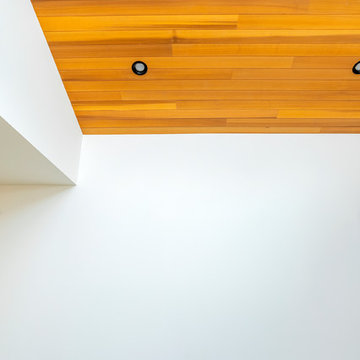
Engineered cedar tongue and groove ceiling from Westcoast Wood Distribution - wood as artwork!
Photos by Brice Ferre
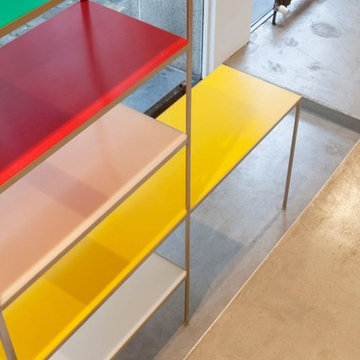
Muller van Severen
Rack + Table, Regal aus Messing mit Regalbrettern aus Polyethylen in verschiedenen Farben
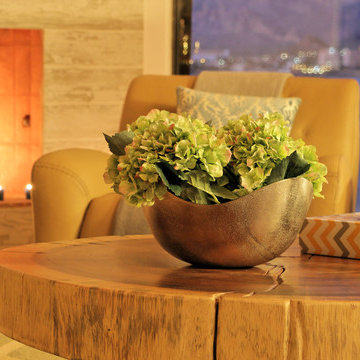
La combinación de colores, formas, detalles decorativos, el arte, que es una pieza muy importante en la creación de este espacio, hace que funcione todo, dando un carácter único y cálido.
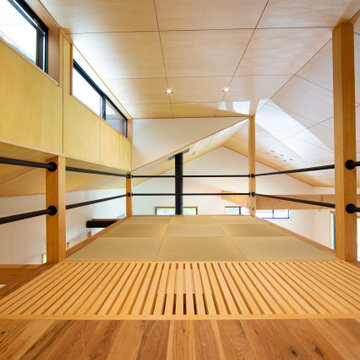
コア、ユーティリティ部分をコアに回遊できるプランニング
既存建物は西日が強く、東側に林があり日照及び西日が強い立地だったが
西側の軒を深く、東側に高窓を設けることにより夏は涼しく冬は暖かい内部空間を創ることができた
毎日の家事動線は玄関よりシューズクローク兼家事室、脱衣場、キッチンへのアプローチを隣接させ負担軽減を図ってます
コア部分上部にある2階は天井が低く座位にてくつろぐ空間となっている
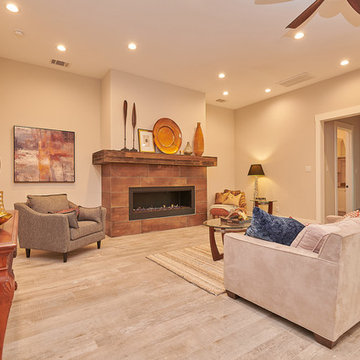
A contemporary fireplace trimmed in metal-look tile and reclaimed wood give this great room it's warm feel.
Orange Family Room Design Photos with Grey Floor
3
