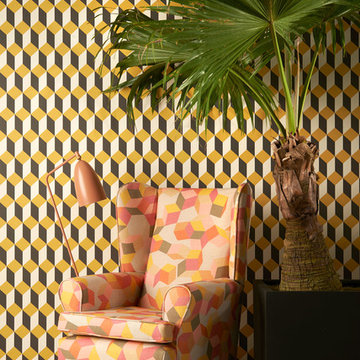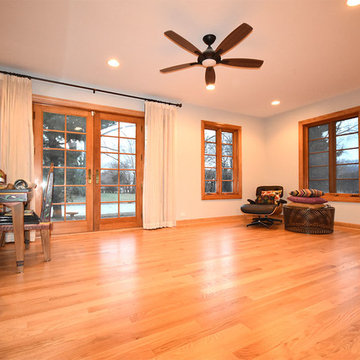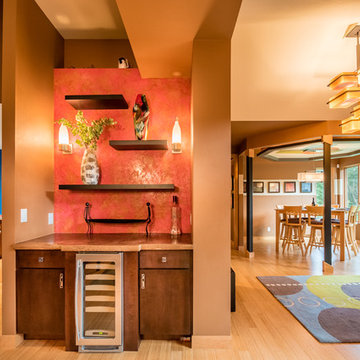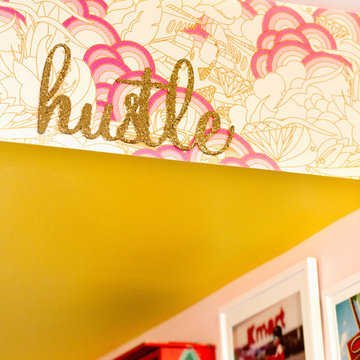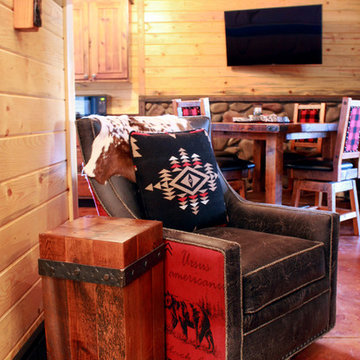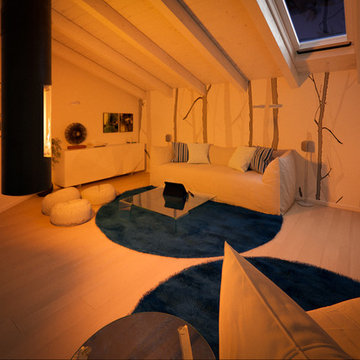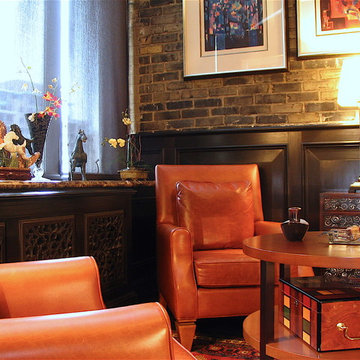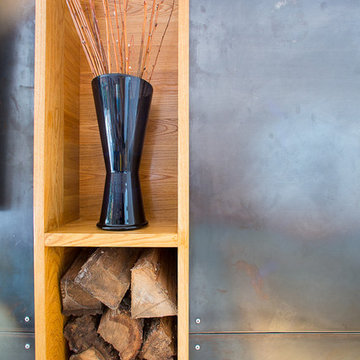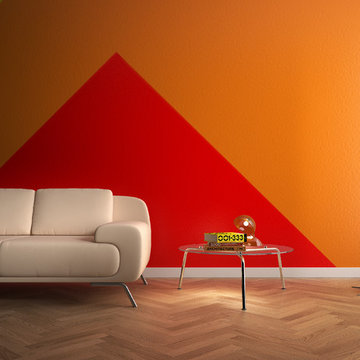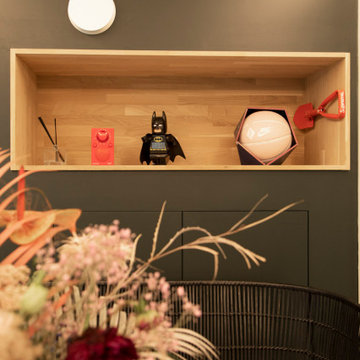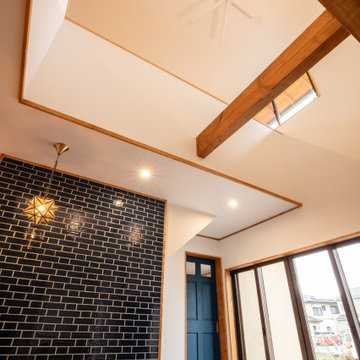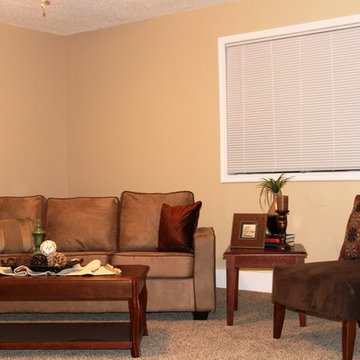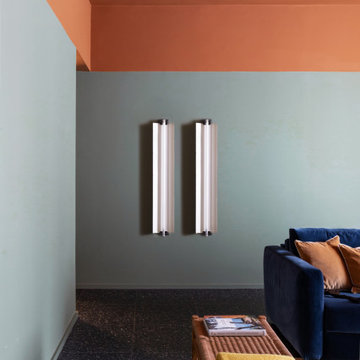Orange Family Room Design Photos with Multi-coloured Walls
Refine by:
Budget
Sort by:Popular Today
21 - 40 of 53 photos
Item 1 of 3
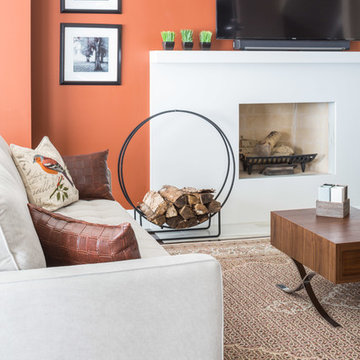
A mixture of warm and cool colors come together impeccably in this down-to-earth design of ours. We wanted to give our client a space to unwind, that felt naturally warm but also trendy. With two separate seating areas, we were able to give one space a burst of color using burnt orange, while the furnishings were left clean and tailored (mixed in with some gorgeous custom woodwork).
The second seating area is kept neutral, with chocolate brown and gray taking front and center stage. This area is quite calming, as the soft neutrals and nature-inspired artwork are subtle and soothing.
The combination of nature's warmth and coolness paired perfectly in this home, offering our client a warm, trendy home that fit their everyday needs.
Home located in Mississauga, Ontario. Designed by Nicola Interiors who serves the whole Greater Toronto Area.
For more about Nicola Interiors, click here: https://nicolainteriors.com/
To learn more about this project, click here: https://nicolainteriors.com/projects/leeward/
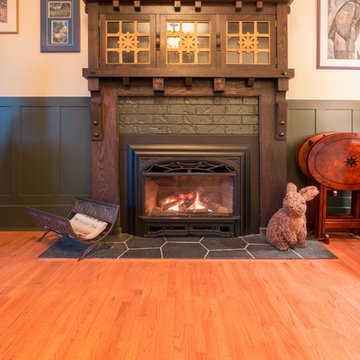
This was a complete remodel of a traditional tudor home. Keeping the charm of this traditional tudor was the most important element for these homeowners, with the exception of adding a grotto for a spa retreat that was only steps away.
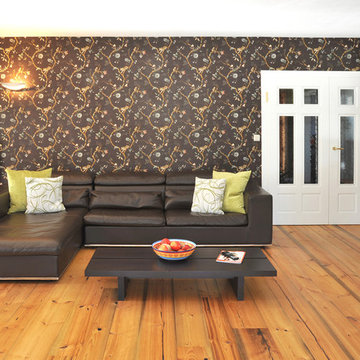
Repräsentatives Wohnzimmer mit exklusivem Dielen Parkett, schwarzer Tapete, modernes schwarzes Leder Sofa und schwarzer Beistelltisch als Couchtisch - ein Wohnraum, der Eindruck macht
Bild Schulzes Farben- und Tapetenhaus, Interior Designers and Decorators, décorateurs et stylistes d'intérieur
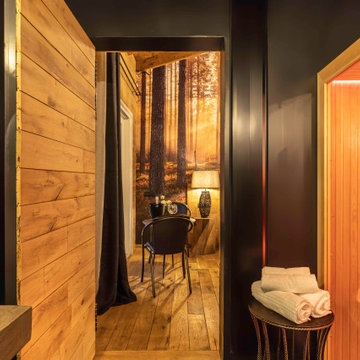
Baita Maore – Luxury Rooms & Spa
Una straordinaria struttura ricettiva che si trova a Laconi. Costituita da 2 copri separati. Uno con 5 magnifiche suite di diverse categorie, Spa e area ristoro. L’altro è con 2 suite che a loro interno hanno una loro Spa privata, un soggiorno con cammino centrale e area bar. La struttura ha inoltre una piscina riscaldata al coperto che destate diventa all’aperto. Lo stile della struttura è quello di una Baita, dove il legno domina
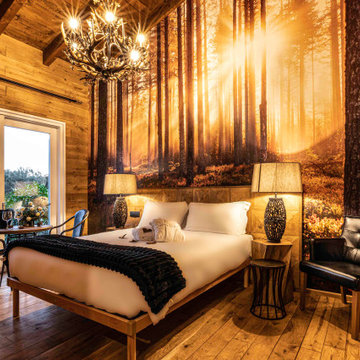
Baita Maore – Luxury Rooms & Spa
Una straordinaria struttura ricettiva che si trova a Laconi. Costituita da 2 copri separati. Uno con 5 magnifiche suite di diverse categorie, Spa e area ristoro. L’altro è con 2 suite che a loro interno hanno una loro Spa privata, un soggiorno con cammino centrale e area bar. La struttura ha inoltre una piscina riscaldata al coperto che destate diventa all’aperto. Lo stile della struttura è quello di una Baita, dove il legno domina
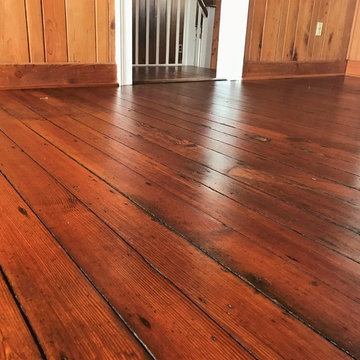
We did a restore on this 1870s heart pine floor in a historic National Park Service Meusium. Formally the Lighthouse Keepers House, these 1870 hear pine floors has so much character and beauty that a refinish wasn't an option. while wear and tear over the yeas of over 100,000 people a year walking across these floors had stripped away the old finish, We deep cleaned the wood, and then used a penetrating oil and gave it a good buffing to bring the shine back and replace the oil where it has been "walked off" over the years. Now the floor looks great and is ready for another hundred years!
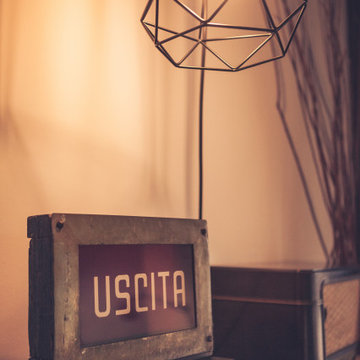
L'abitazione di circa 75mq è stato oggetto di un'intervento per dare un nuovo aspetto all'ingresso dell'appartamento.
Lo studio si è focalizzato sulla realizzazione di una controparete che ospitasse pieni e vuoti come elementi di arredo, associando un particolare progetto delle luci per dare movimento e carattere all'intera parete.
Orange Family Room Design Photos with Multi-coloured Walls
2
