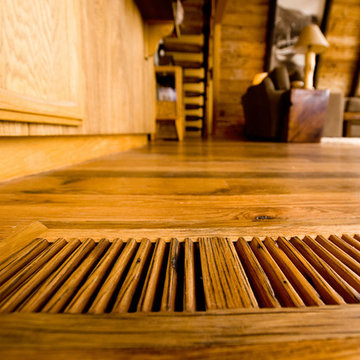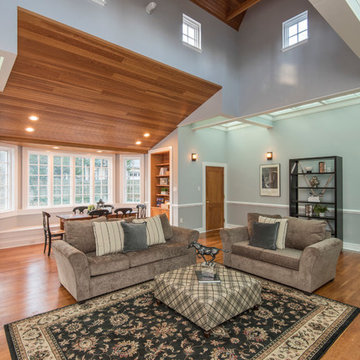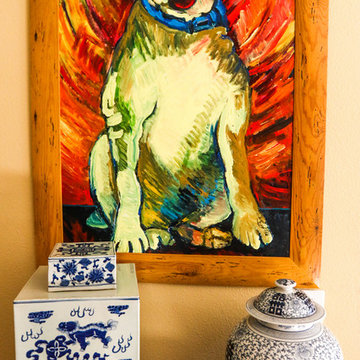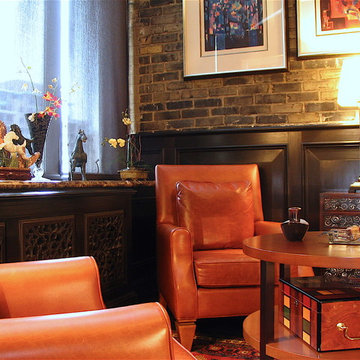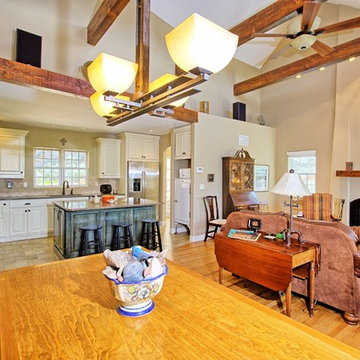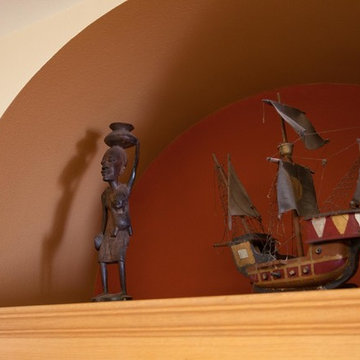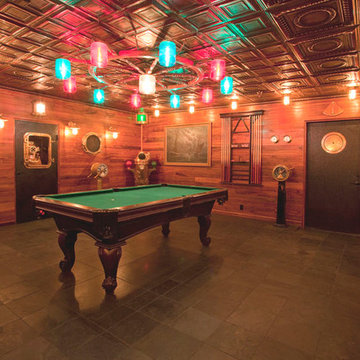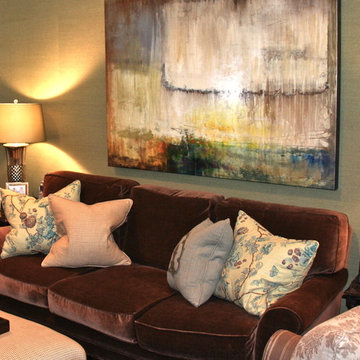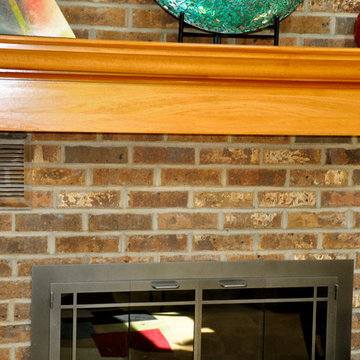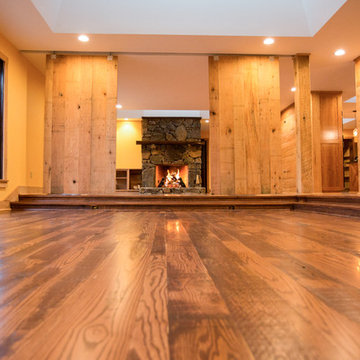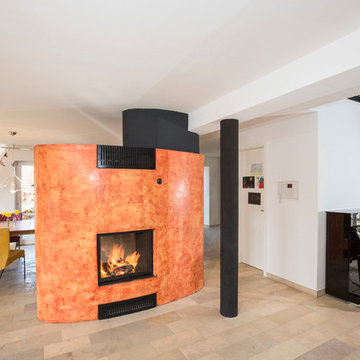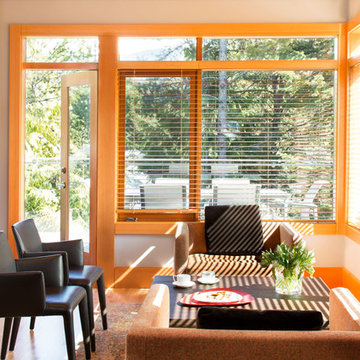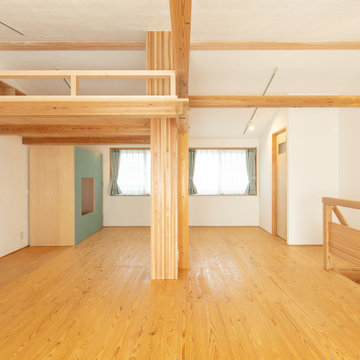Orange Family Room Design Photos with No TV
Refine by:
Budget
Sort by:Popular Today
121 - 140 of 233 photos
Item 1 of 3
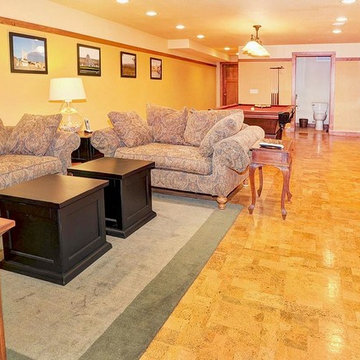
Photo By: Bill Alexander.
The subtle patterns to the cork floor add interest to the rec room
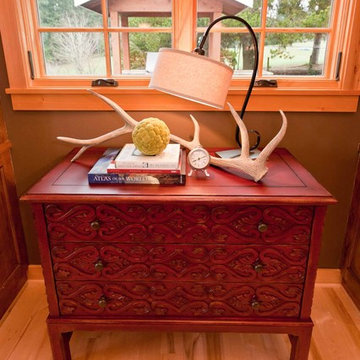
This family of five live miles away from the city, in a gorgeous rural setting that allows them to enjoy the beauty of the Oregon outdoors. Their charming Craftsman influenced farmhouse was remodeled to take advantage of their pastoral views, bringing the outdoors inside. We continue to work with this growing family, room-by-room, to thoughtfully furnish and finish each space.
Our gallery showcases this stylish home that feels colorful, yet refined, relaxing but fun.
For more about Angela Todd Studios, click here: https://www.angelatoddstudios.com/
To learn more about this project, click here: https://www.angelatoddstudios.com/portfolio/mason-hill-vineyard/
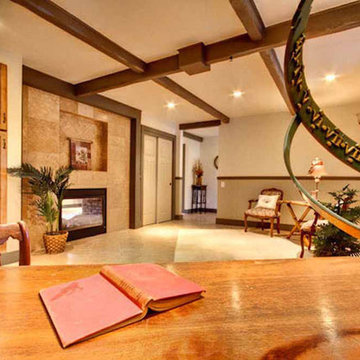
In this room the old brick fireplace was removed and replaced with flush tile and gas look-through fireplace insert. New carpet and recessed lighting.
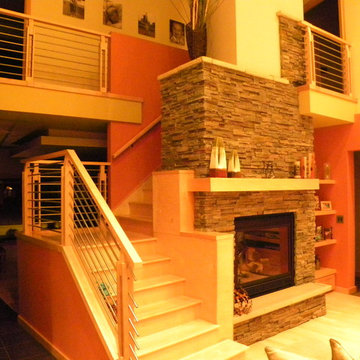
This beautiful 3000 square foot urban residence overlooking a natural landscape. The home is a comtemporary craftsman style on the exterior with a modern interior. The interior incorporates 4 generous bedrooms, 3 full baths, large open concept kitchen, dining area, family room, and sunroom/office. The exterior also has a combination of integrated lower and upper decks to fully capture the natural beauty of the site.
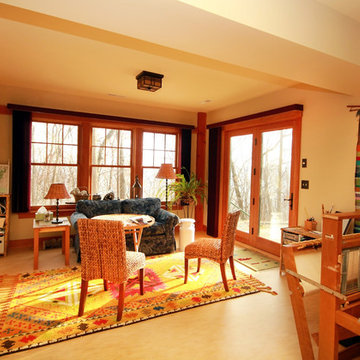
The lower level family room has a water resistant floor and a perfect place for the loom.
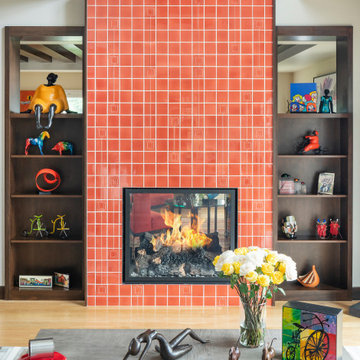
A two-sided fireplace sets the stage for this sitting area next to the dining room. Built by Meadowlark Design+Build. Architecture: Architectural Resource. Photography Joshua Caldwell.
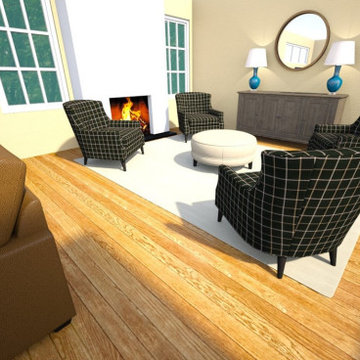
From concept to completion, the ideas and renderings for this addition began over a year ago with our new 3D space planner. Construction did not begin until 6 months later after every detail was designed in the program from the exact placement of the windows to the furniture layout. And now it's finally complete!
Orange Family Room Design Photos with No TV
7
