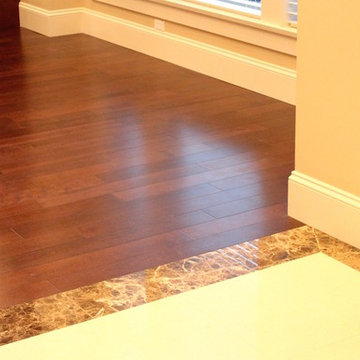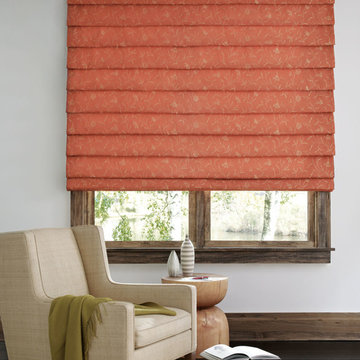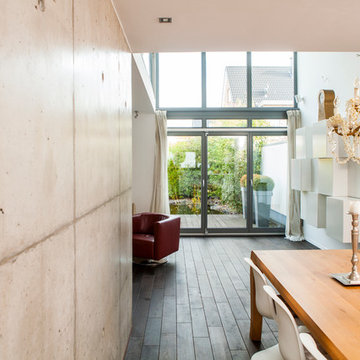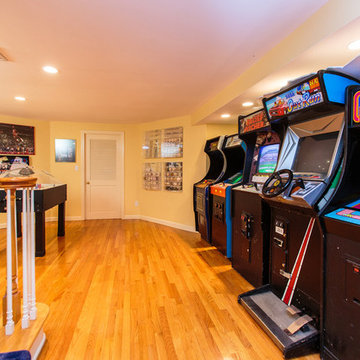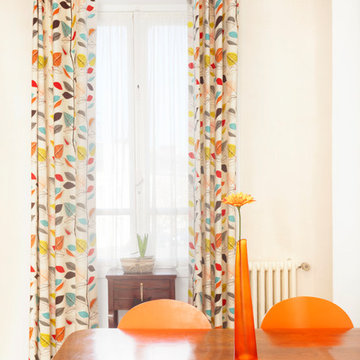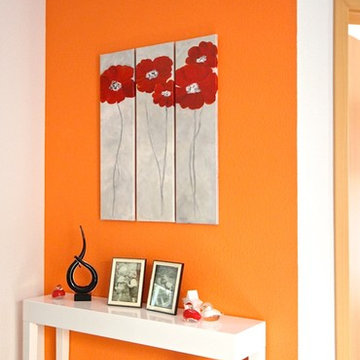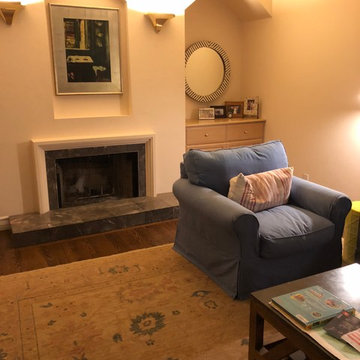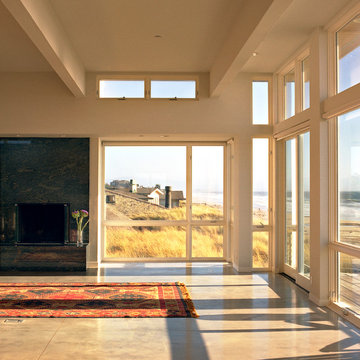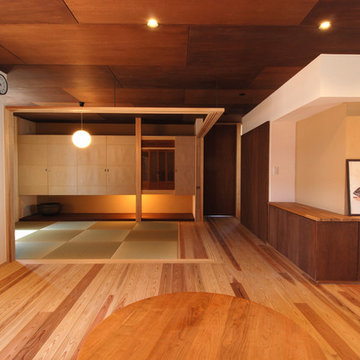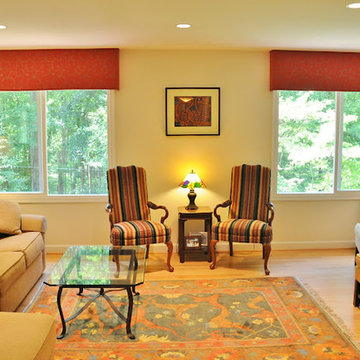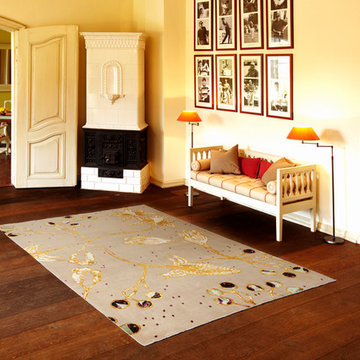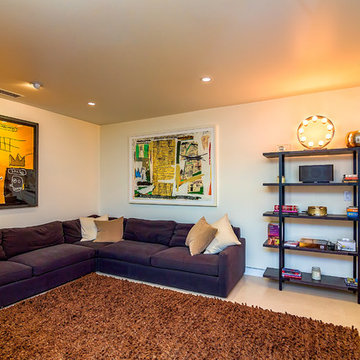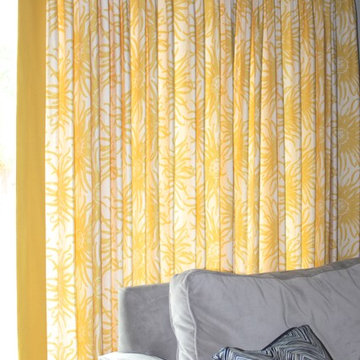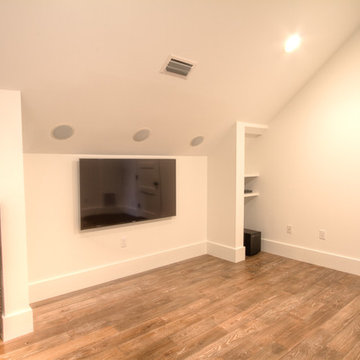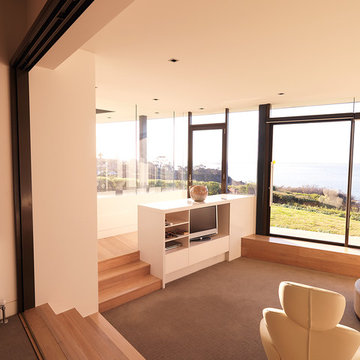Orange Family Room Design Photos with White Walls
Refine by:
Budget
Sort by:Popular Today
161 - 180 of 372 photos
Item 1 of 3
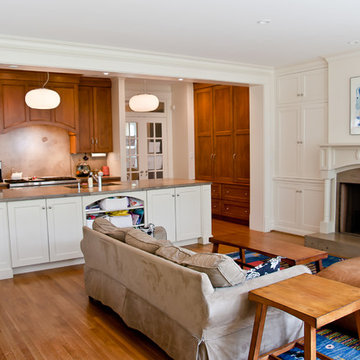
The addition contains a new Family Room with new fireplace. The space is open to the new kitchen. Fossils appear in the stone of the fireplace hearth & surround, and at the kitchen backsplash.
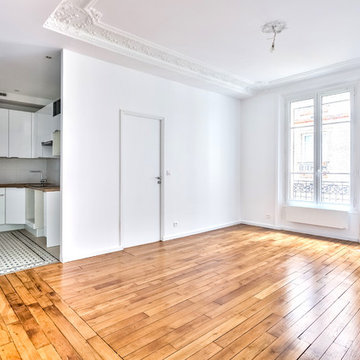
Arrivée en face sur la cuisine en angle semi-ouverte, et à droite la porte menant à la deuxième chambre nouvellement créée. Le tout sur la belle cheminée d'origine et son miroir.
On entrevoit le beau sol en carreaux imitation ciment de la cuisine blanche à plan de travail bois.
Au plafond les moulures de l'ancienne délimitation de la pièce ont été conservées et reliées au reste par du faux plafond. Un beau mélange ancien/moderne.
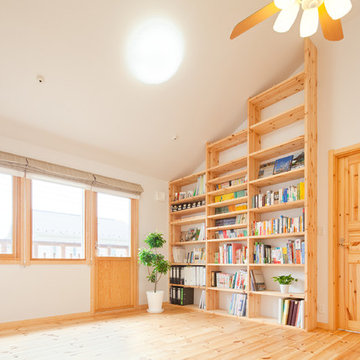
家全体をぐるりと包み込むようにグラスウールを敷き込んで、高気密・高断熱仕様にし、1階には全面温水床暖房を採用。一年中温度差が少なく、真冬でも床暖房だけであたたかく過ごせる家を設計しました。
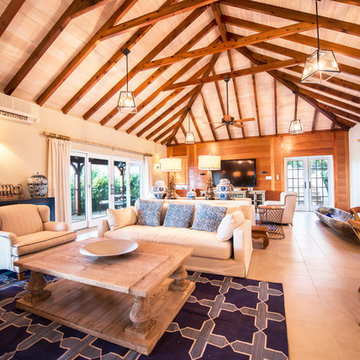
Building and Interior Design: Nicholas Lawrence Design
Photo: Lawrence Lazzaro
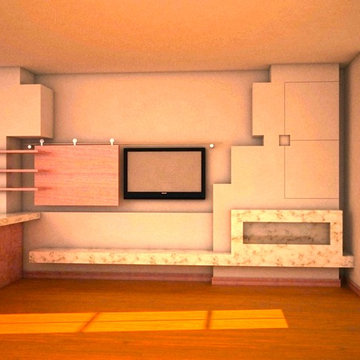
George Ranalli Architect's project for a Manhattan townhouse is a remarkable example of exceptional skill and creativity. The design for a colorful family room boasts an array of unique and innovative design features. The custom geometric cabinets provide both practical storage space and a stunning visual element that adds depth and texture to the room. The adaptable arrangement for the home entertainment unit is another standout feature, allowing for flexibility and customization to suit the needs of the family. The sleek fireplace creates a warm and inviting ambiance that is perfect for relaxation and socializing. And the casual kitchen is both practical and stylish, providing a convenient space for food and beverage service.
Orange Family Room Design Photos with White Walls
9
