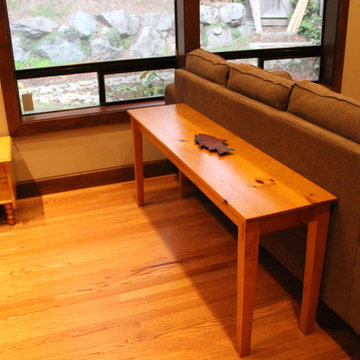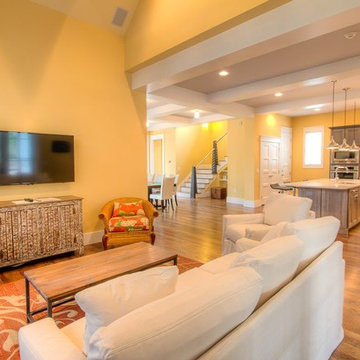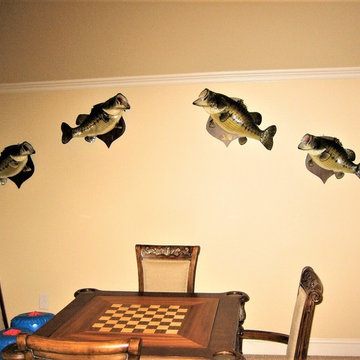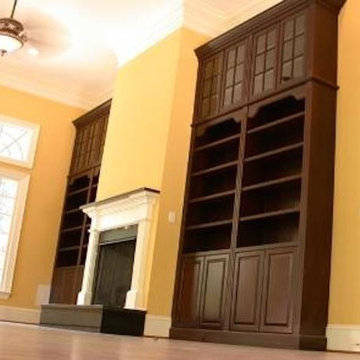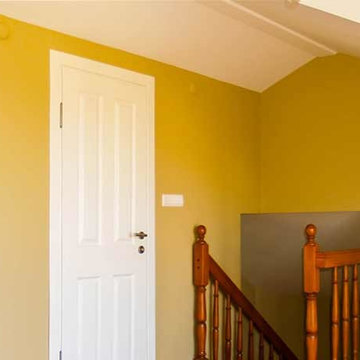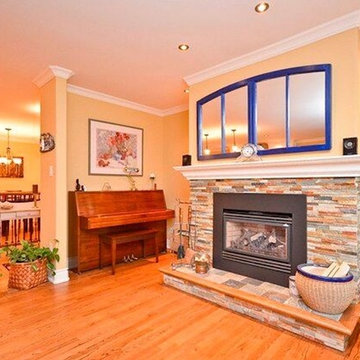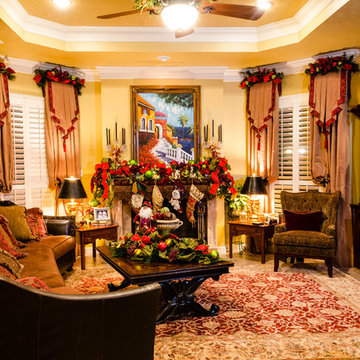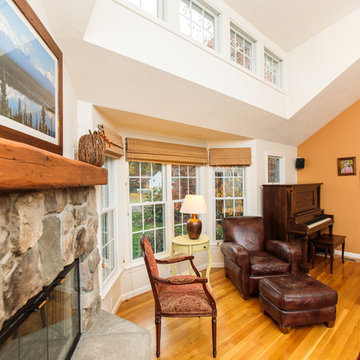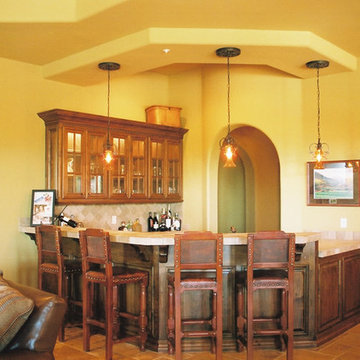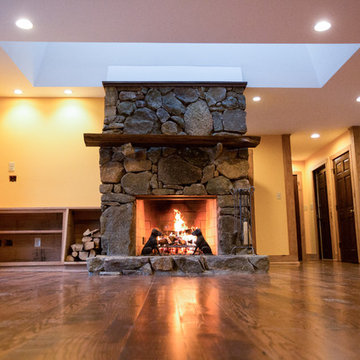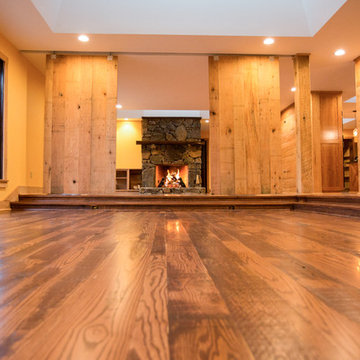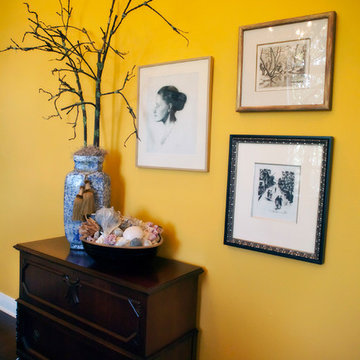Orange Family Room Design Photos with Yellow Walls
Refine by:
Budget
Sort by:Popular Today
101 - 120 of 120 photos
Item 1 of 3
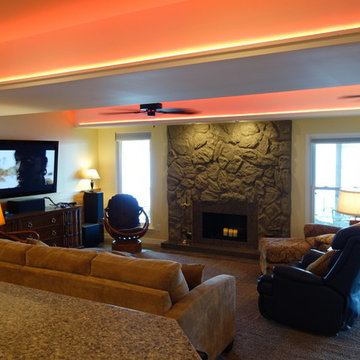
The raised ceilings allowed us to add ceiling fans for circulation. The extra window left over from the upstairs renovation was re-purposed next to the fireplace making a dramatic improvement to the light in the room. The color changing light strips change the mood of the room to whatever you're feeling.
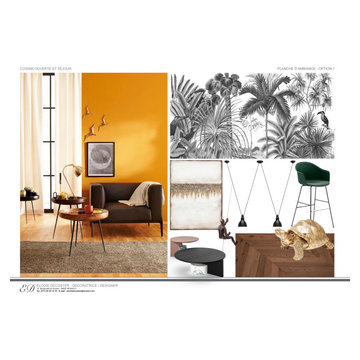
La demande client est de personnaliser un espace plutôt neutre, et d'optimiser la cuisine donnant sur le séjour. Ils aiment le style moderne, scandinave et bord de mer. Les couleurs demandées sont le jaune, le bleu et le blanc. Ils n'aiment pas le carrelage et souhaitent poser du parquet de l'entrée en passant par la cuisine ainsi que dans le séjour.
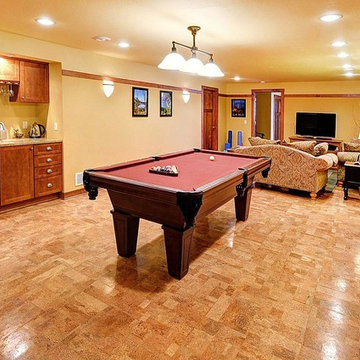
Photo By: Bill Alexander.
The rec room is large and features an entertainment bar, cork floor and plenty of room for games, TV viewing and entertaining
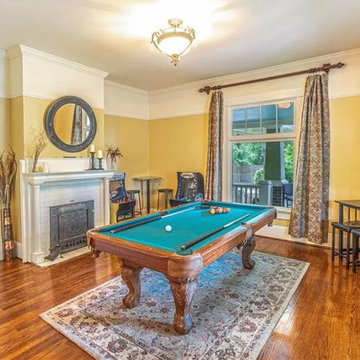
Installation of new hardwood flooring, fireplace facelift, New windows with craftsman casing and baseboards. Paint
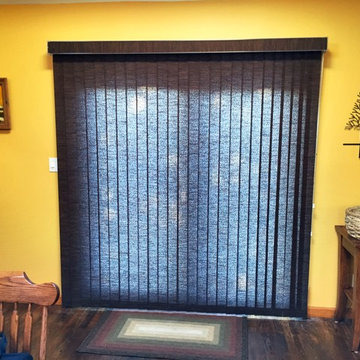
Soft Vertical Blinds:
The same couple needed a complementing set of blinds to cover their sliding glass doors. We selected a coordinating chocolate brown fabric for this set of soft vertical blinds.

The Sater Design Collection's luxury, Mediterranean home plan "Gabriella" (Plan #6961). saterdesign.com
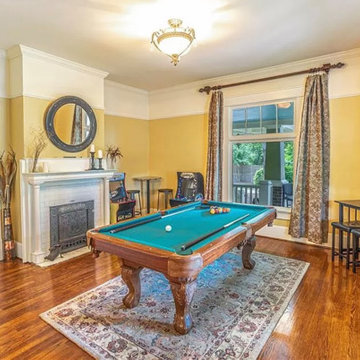
Installation of new hardwood flooring, fireplace facelift, New windows with craftsman casing and baseboards. Open wall between dining room and living room
Orange Family Room Design Photos with Yellow Walls
6
