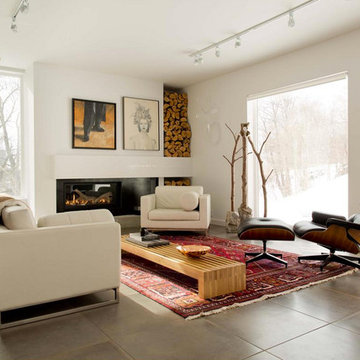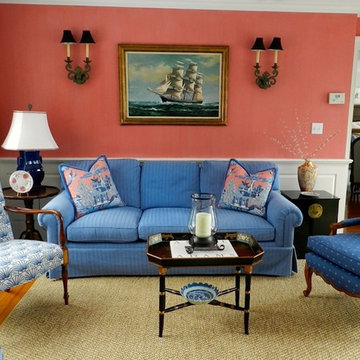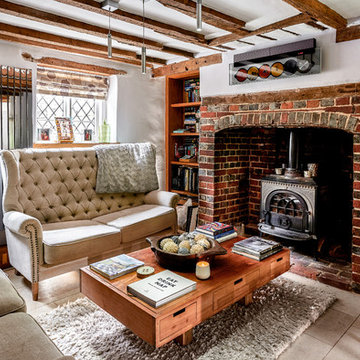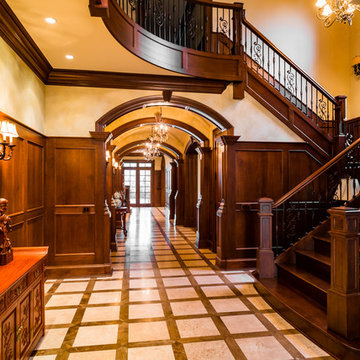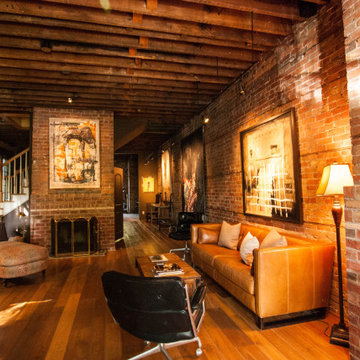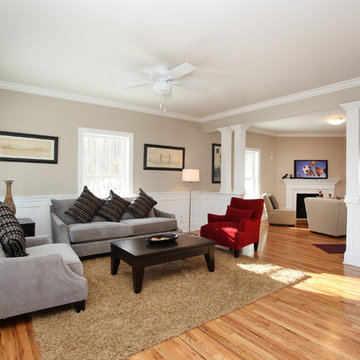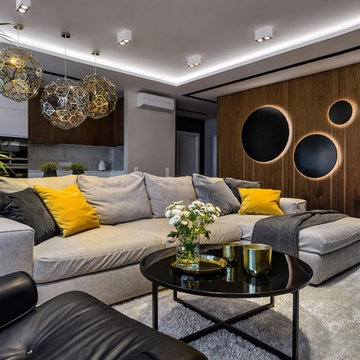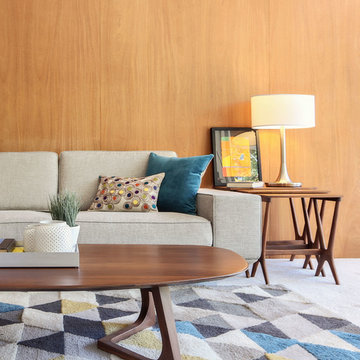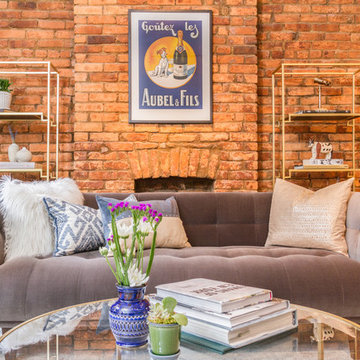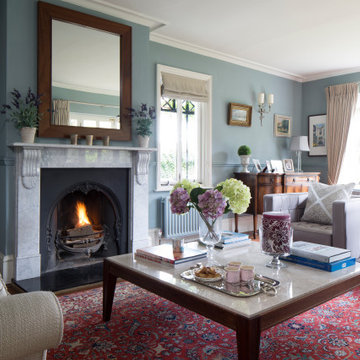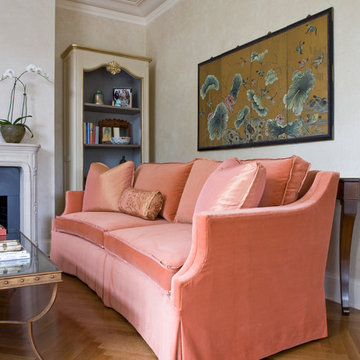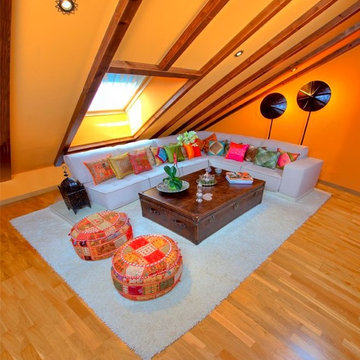Orange Formal Living Room Design Photos
Refine by:
Budget
Sort by:Popular Today
161 - 180 of 1,348 photos
Item 1 of 3
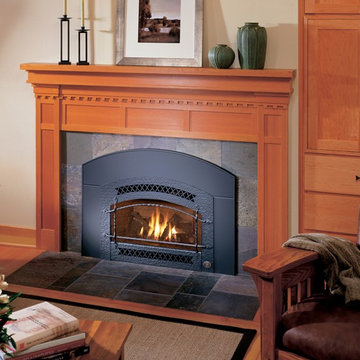
The deluxe 34 DVL gas insert from FireplaceXtrordinair is the most convenient and beautiful way to provide warmth to medium and large sized homes. This insert features the award-winning Ember-Fyre™ burner technology and high definition log set, along with fully automatic operation with the GreenSmart™ 2 handheld remote. The 34 DVL comes standard with powerful convection fans, along with interior top and rear *Accent Lights, which can be utilized to illuminate the interior of the fireplace with a warm glow, even when the fire is off.
The 34 DVL features the Ember-Fyre™ burner and high-definition log set, or the Dancing-Fyre™ burner with your choice of log set. It also offers a variety of face designs and fireback options to choose from.
Photo by Travis Industries.
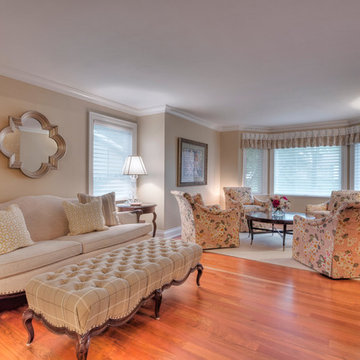
2014 CotY Award - Whole House Remodel $250,000-$500,000
Sutter Photographers
-Open, flowing formal living room with a cozy sitting room.
-A tufted bench is used in lieu of a coffee table; at any time the homeowner can set a tray on it for a centerpiece.
-Custom drapery and pillows were created to accent the custom furniture and maintaing continuity between the living room and sitting area.
-A custom area rug help define the small sitting space, where people can sit intimately and converse.
- A palette of 5 colors was used throughout the home to create a peaceful and tranquil feeling.
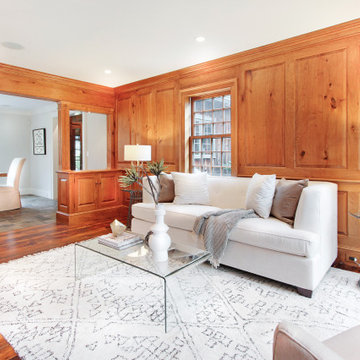
This magnificent barn home staged by BA Staging & Interiors features over 10,000 square feet of living space, 6 bedrooms, 6 bathrooms and is situated on 17.5 beautiful acres. Contemporary furniture with a rustic flare was used to create a luxurious and updated feeling while showcasing the antique barn architecture.
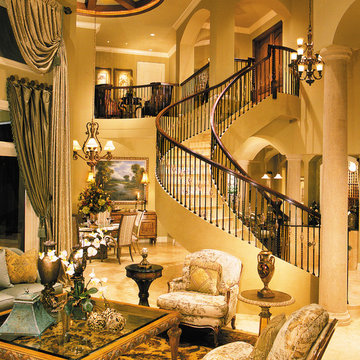
The Sater Design Collection's luxury, European home plan "Trissino" (Plan #6937). saterdesign.com
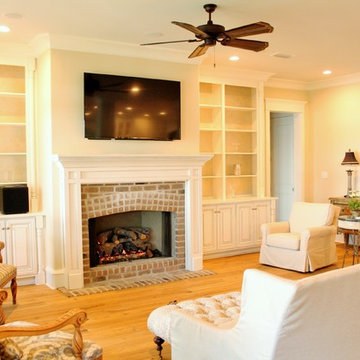
Built ins surround the fireplace to display treasures and provide storage space.
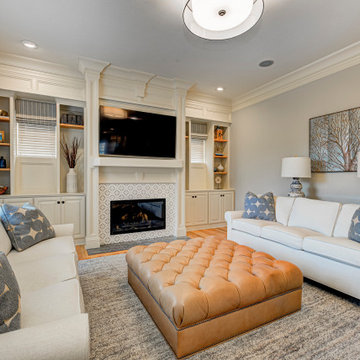
In this gorgeous Carmel residence, the primary objective for the great room was to achieve a more luminous and airy ambiance by eliminating the prevalent brown tones and refinishing the floors to a natural shade.
The kitchen underwent a stunning transformation, featuring white cabinets with stylish navy accents. The overly intricate hood was replaced with a striking two-tone metal hood, complemented by a marble backsplash that created an enchanting focal point. The two islands were redesigned to incorporate a new shape, offering ample seating to accommodate their large family.
In the butler's pantry, floating wood shelves were installed to add visual interest, along with a beverage refrigerator. The kitchen nook was transformed into a cozy booth-like atmosphere, with an upholstered bench set against beautiful wainscoting as a backdrop. An oval table was introduced to add a touch of softness.
To maintain a cohesive design throughout the home, the living room carried the blue and wood accents, incorporating them into the choice of fabrics, tiles, and shelving. The hall bath, foyer, and dining room were all refreshed to create a seamless flow and harmonious transition between each space.
---Project completed by Wendy Langston's Everything Home interior design firm, which serves Carmel, Zionsville, Fishers, Westfield, Noblesville, and Indianapolis.
For more about Everything Home, see here: https://everythinghomedesigns.com/
To learn more about this project, see here:
https://everythinghomedesigns.com/portfolio/carmel-indiana-home-redesign-remodeling
Orange Formal Living Room Design Photos
9
