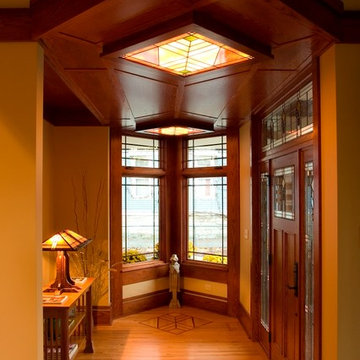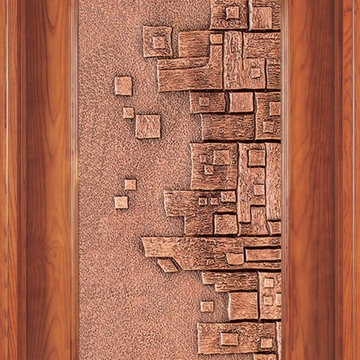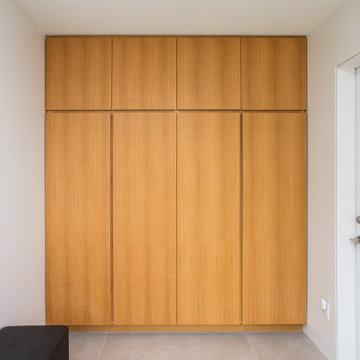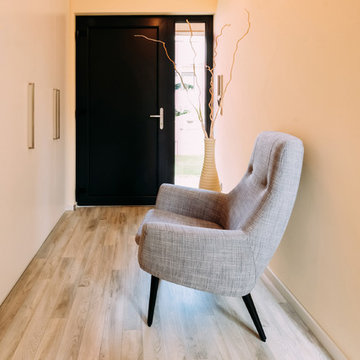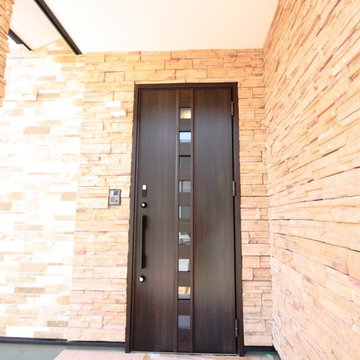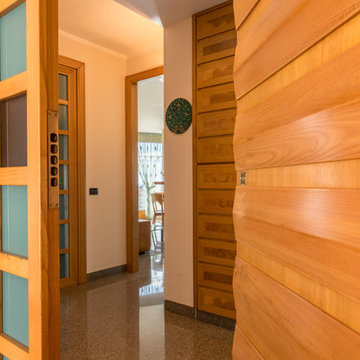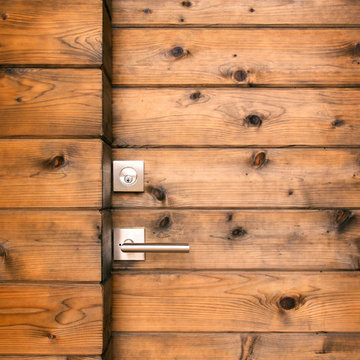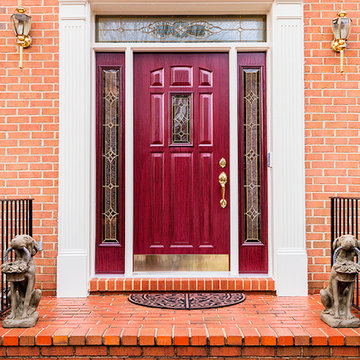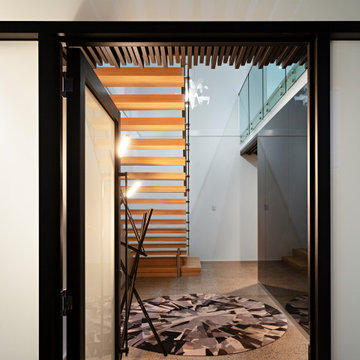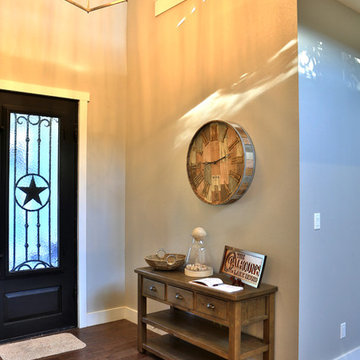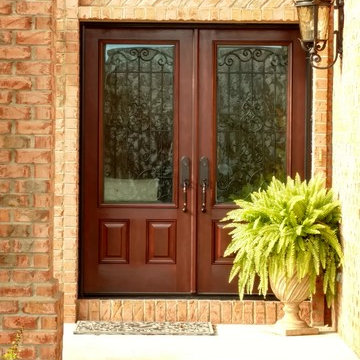Orange Front Door Design Ideas
Refine by:
Budget
Sort by:Popular Today
221 - 240 of 582 photos
Item 1 of 3
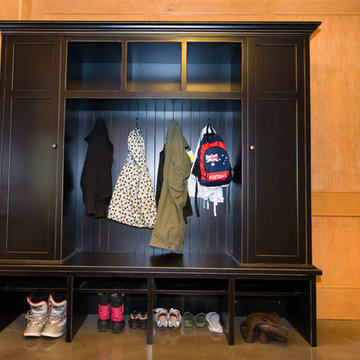
As soon as you walk through the doors of this home, you are given a sneak peek to the cohesion in this home. Right down to the wood paneling on the walls and unforgettably grand entryway coat rack and bench seat designed with painted and distressed ‘black lacquer’ alder, flat-panel shaker doors with ‘Wind over Antique Cup’ pulls and knobs. The V-grooved cabinet back with coat hooks gives the family a place for everything they need to use for daily routines. There is no lack of storage in the compartments the open shelving provides, along with the tall end cupboards that are enclosed to hide any clutter. The open shoe racks are an easy way get up and go, accompanied with a narrow storage slot hidden just under the painted black and distressed bench seating top.
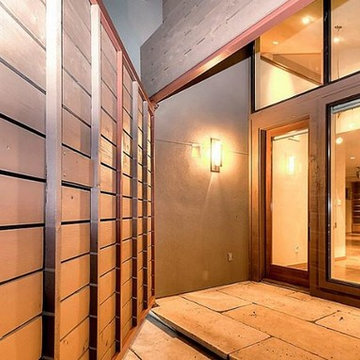
This Modern Bungalow is extremely energy efficient. The use of cypress wood, cedar, marble, travertine, and stone throughout the home is spectacular. Lutron lighting and safe entry system, tankless water heaters,4-zone air conditioning with ultra violet filter, cedar closets, floor to ceiling windows,Lifesource water filtration. Native Texas, water smart landscaping includes plantings of native perennials, ornamentals and trees, a herbal kitchen garden, and much more.
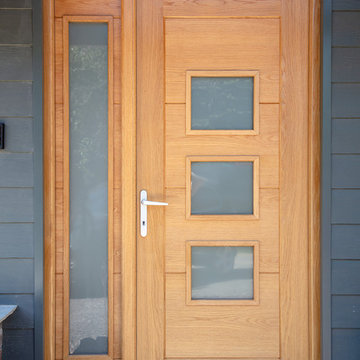
This project was a large scale extension; two storey side and front with a single storey rear. Also a full house refurb throughout including mod cons where possible. The main workings were designed by our clients architect and we then added subtle features to ensure the finish was to our client’s desire to complete the house transformation. Our clients objective was to completely update this property and create an impressive open plan, flowing feel.
During the build we overcame many build obstacles. We installed over 15 steels and carried out adjustments throughout the project. We added an additional bi folding door opening, completely opened up the back section of the house this involved adding further steels mid project. A new water main was required at 100mts in length, the access was narrow which made some tasks challenging at times.
This property now has many special features which include a stylish atrium roof light in the stairwell and a large pyramid roof atrium which is 3mts long in kitchen. Large bi folding door openings were installed accompanied by an almost full open-plan living space on the ground floor. Underfloor heating has been installed in 90% of the ground floor.
This property is now an impressive family home with a modern and fresh feel throughout.
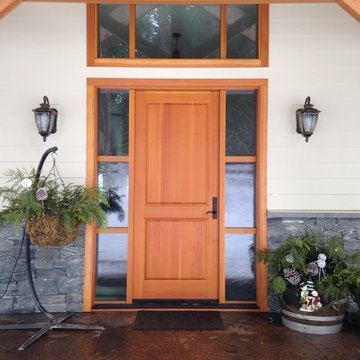
Dress up a front entry with an oversized door and plenty of glass. Featured in this photo is an 8-foot custom fir door with Clear Baroque side lites, matching 3-lite transom and Emtek multi-point hardware.
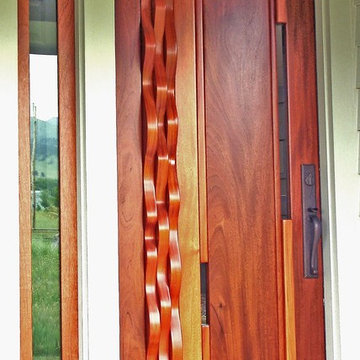
Hyatt Door in Longmont, CO. From the outside. This was a hoot to design. The braided Womblies with the offset window design. Beautiful Opening Statement!
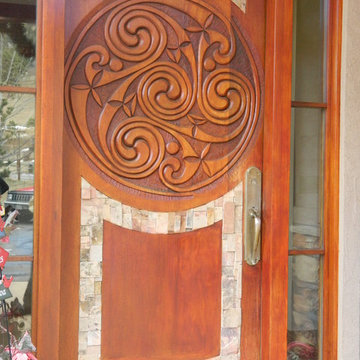
Triskele Spiral
This door was created to showcase the oversized carved triskele spiral grouping at its center, inspired by The Book of Durrow. The rich mahogany holds these spiraling Celtic designs in a lighthearted yet fashionable form, lending an inviting welcome to mountain guests as they arrive. The homeowners wanted an entrance that was beautiful yet approachable and playful for the eye, as well as an element that ties into the rock adorning their home and the surrounding mountains.
Raleigh is influenced by countless individuals and cultures, but one of his most versed art forms is the Druid art of patterns and knot works. Drawing from ancient books created by the Druids, Raleigh is able to recreate beautiful designs that have deep-seeded meaning to the ancient people of Europe; The Book of Kells and The Book of Durrow are both fantastic examples. The use of triskele spirals within larger designs, as well as singular, was very popular in Celtic culture. A great example of a larger design made up of multiple triskeles can be viewed on page 29. In this design a man with a woven beard crouches in garb decorated with endless knots and key patterns as he collects a spiraling universe made up of triskele spiral groups. The Triskele Spiral door makes use of these beautiful designs, accentuated by the rich woods and fractured moss rock.
The Triskele Spiral door uses the Renfree Carving Studios Earthquake Pattern to tie the entrance way to the rough rock details carried throughout the exterior of the house. This unique pattern also reflects the surrounding mountains with their vast exposed fractured stone.
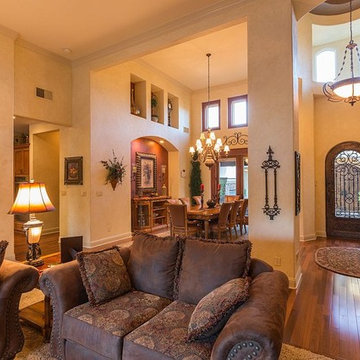
Entry with iron door opens into a stunning curved entry way with wood floors, tray ceiling and high windows. entry way blends into dining room with accented furniture niche and display niches above. High windows and french doors allow natural light to flood this space.
Photo by: Terry O'Rourke
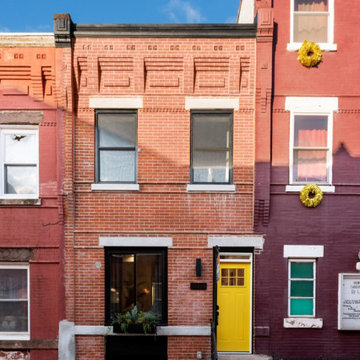
We transformed this two-story row home in the Brewerytown section of Philadelphia. This project was a full rehab.
Orange Front Door Design Ideas
12
