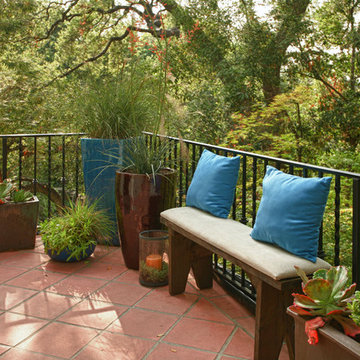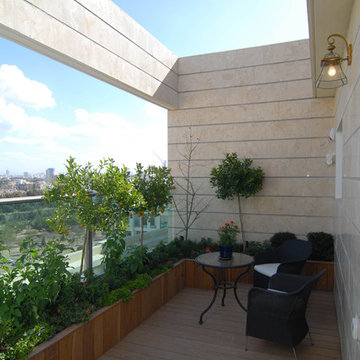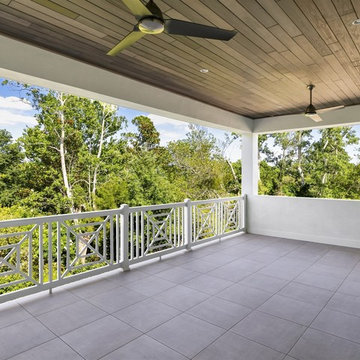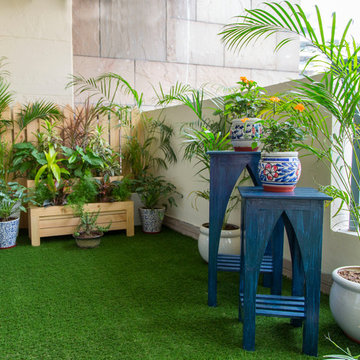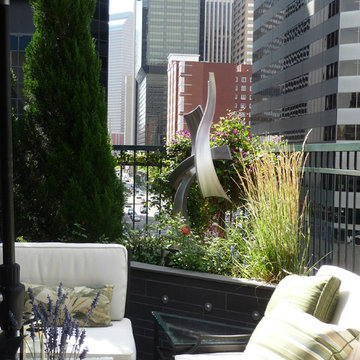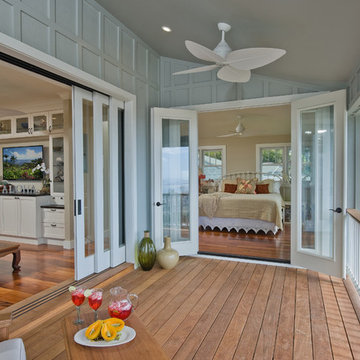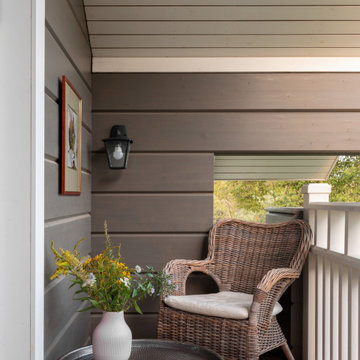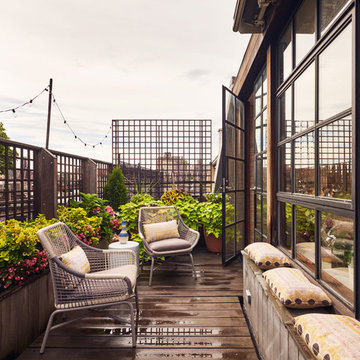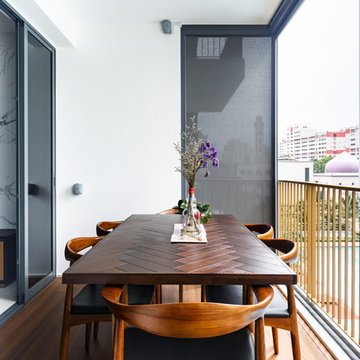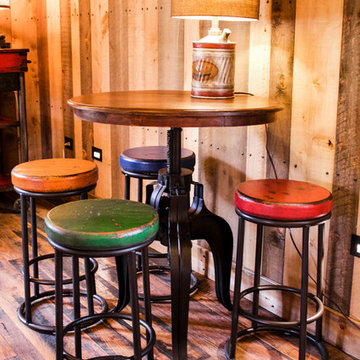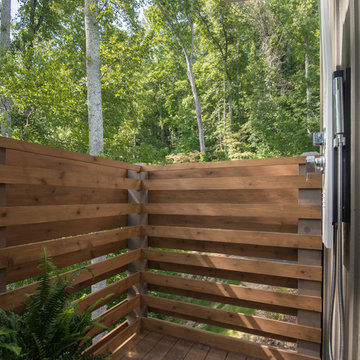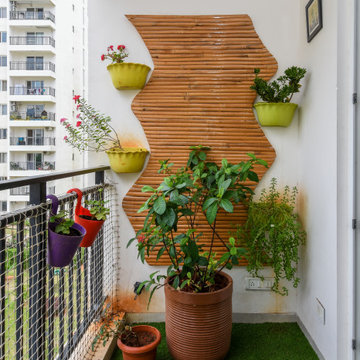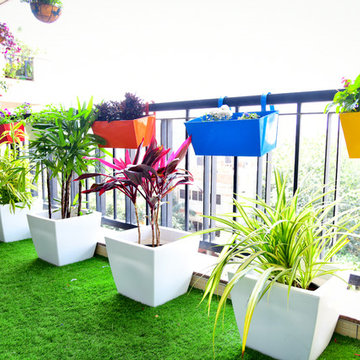Orange, Green Balcony Design Ideas
Refine by:
Budget
Sort by:Popular Today
41 - 60 of 3,391 photos
Item 1 of 3
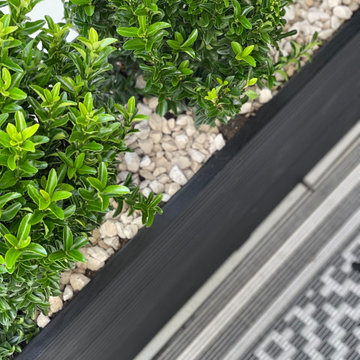
Central London apartment styling including bedroom decorating with repainting walls and creating a feature wall in bedroom, living room design, fitting new lights and adding accent lighting, selecting new furniture and blending it with exiting pieces and up-cycle decor.
Design includes also balcony makeover.
Mid century style blended with modern. Mix metals, natural wood ivory fabrics and black elements, highlighted by touch of greenery.
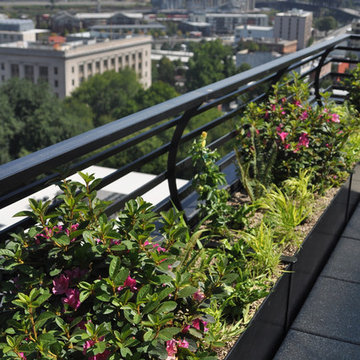
These custom aluminum planters were fabricated to fit seamlessly between the curved railings and the concrete pavers of this penthouse condo. Designed and installed by Pistils Landscape Design + Build.
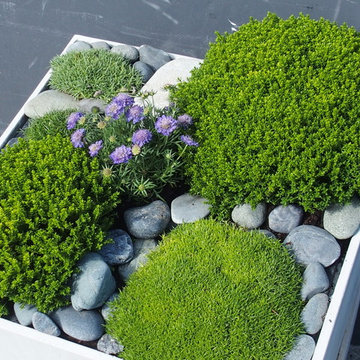
Tout en rondeurs, ce jardin miniature ravi l’œil été comme hiver grâce à ses plantes persistantes à croissante lente
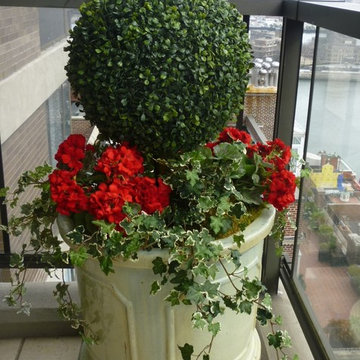
Artificial plants saved the day for this non-green thumb client who lives on the 54th floor, Manhattan east-side apartment with high winds. UV ray bleaching will require replacing the silk Pelargoniums every several years

Modern / Contemporary house with curved glass walls and second floor balcony.

The Kipling house is a new addition to the Montrose neighborhood. Designed for a family of five, it allows for generous open family zones oriented to large glass walls facing the street and courtyard pool. The courtyard also creates a buffer between the master suite and the children's play and bedroom zones. The master suite echoes the first floor connection to the exterior, with large glass walls facing balconies to the courtyard and street. Fixed wood screens provide privacy on the first floor while a large sliding second floor panel allows the street balcony to exchange privacy control with the study. Material changes on the exterior articulate the zones of the house and negotiate structural loads.
Orange, Green Balcony Design Ideas
3
