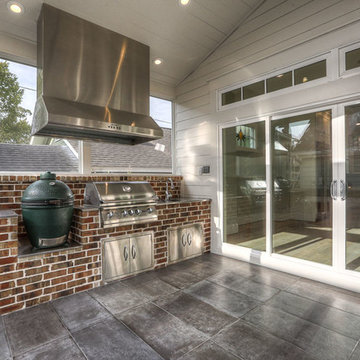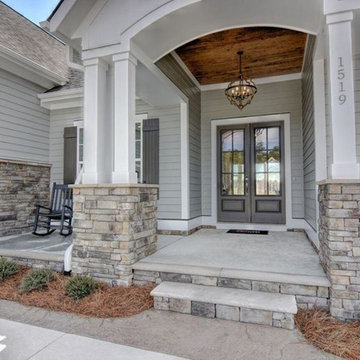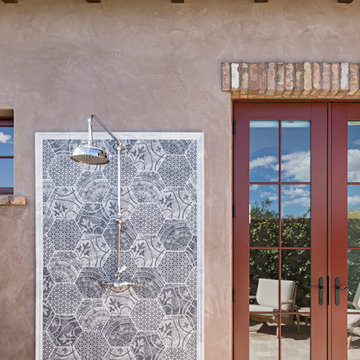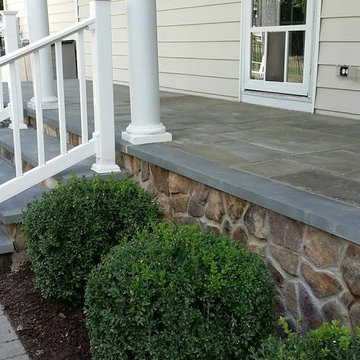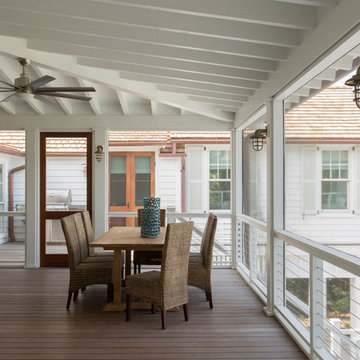Orange, Grey Verandah Design Ideas
Refine by:
Budget
Sort by:Popular Today
1 - 20 of 12,409 photos
Item 1 of 3

This timber column porch replaced a small portico. It features a 7.5' x 24' premium quality pressure treated porch floor. Porch beam wraps, fascia, trim are all cedar. A shed-style, standing seam metal roof is featured in a burnished slate color. The porch also includes a ceiling fan and recessed lighting.

This transitional timber frame home features a wrap-around porch designed to take advantage of its lakeside setting and mountain views. Natural stone, including river rock, granite and Tennessee field stone, is combined with wavy edge siding and a cedar shingle roof to marry the exterior of the home with it surroundings. Casually elegant interiors flow into generous outdoor living spaces that highlight natural materials and create a connection between the indoors and outdoors.
Photography Credit: Rebecca Lehde, Inspiro 8 Studios
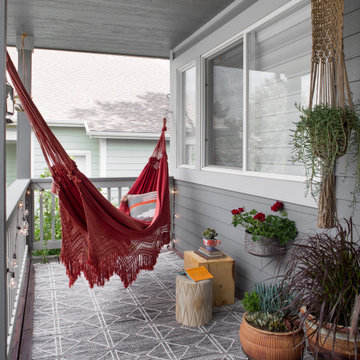
We converted a small deck next to the front door, into a reader's oasis. The hammock was sitting in storage, the pots were left behind by the previous owner, the square stump was sourced from a neighbors fallen tree. All we bought were the rug, stool, wall planter, lights, hanging macrame planter, and plants.
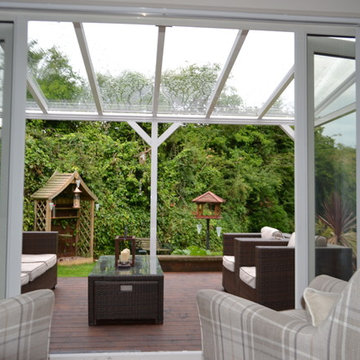
Outdoor living area created by a Omega Veranda with side infills. Creates an extension of the lounge.

The glass doors leading from the Great Room to the screened porch can be folded to provide three large openings for the Southern breeze to travel through the home.
Photography: Garett + Carrie Buell of Studiobuell/ studiobuell.com
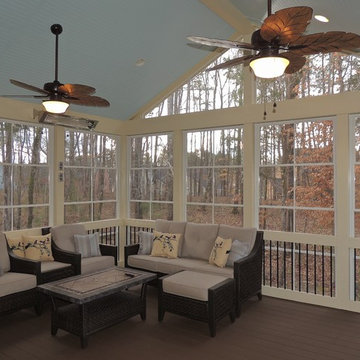
Yet another beautiful EzeBreeze porch with a large Trex deck added to the family for some great clients in Mint Hill! This space features our premium 6" columns, Deckorator aluminum spindles, Trex Transcends decking, Infratech heaters and of course EzeBreeze! The before and after photos speak for themselves!!
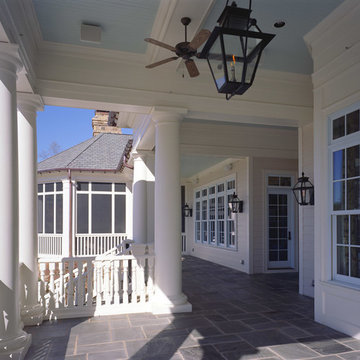
Built for elegant, traditional living, Chatham House included several types of Marvin windows and doors with Simulated Divided Lite Bars.
Orange, Grey Verandah Design Ideas
1



