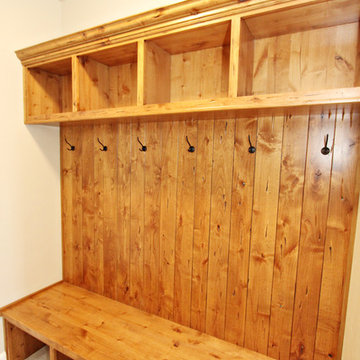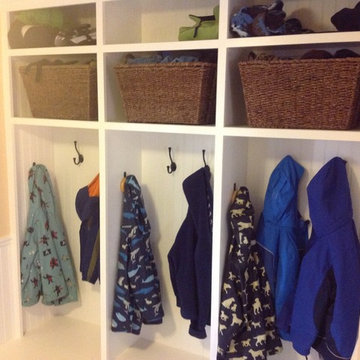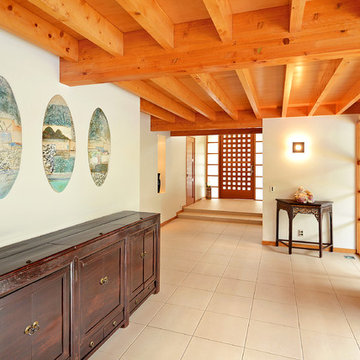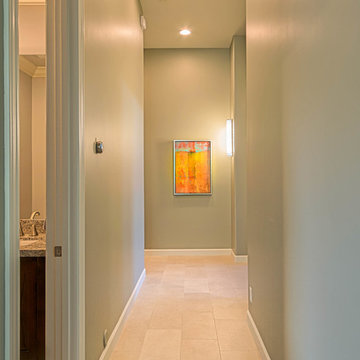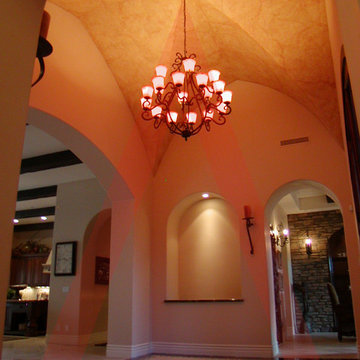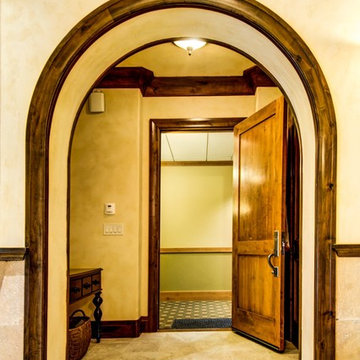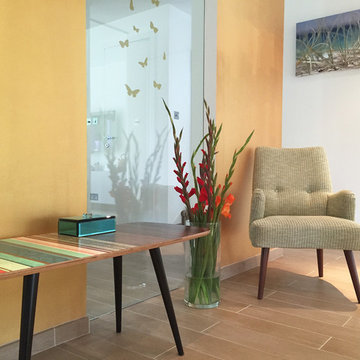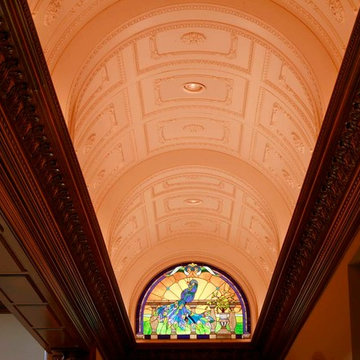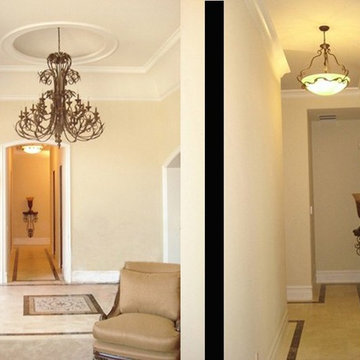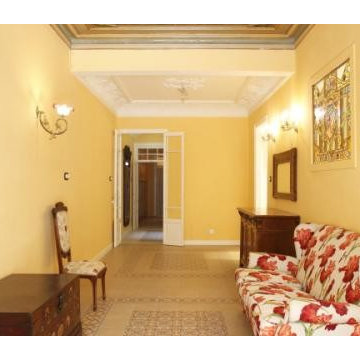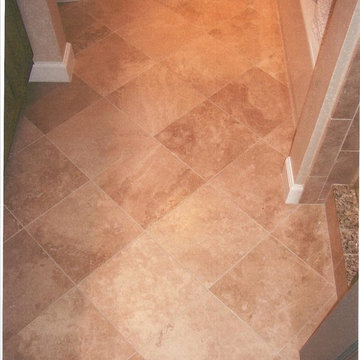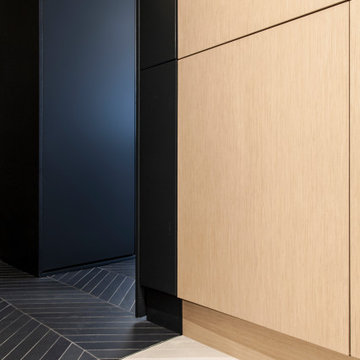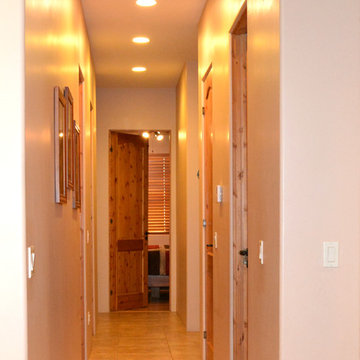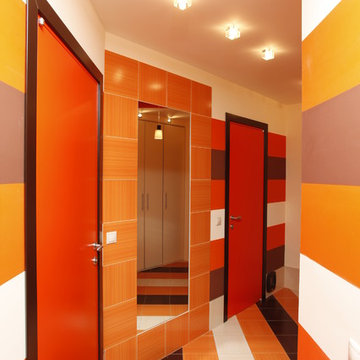Orange Hallway Design Ideas with Ceramic Floors
Refine by:
Budget
Sort by:Popular Today
21 - 40 of 50 photos
Item 1 of 3
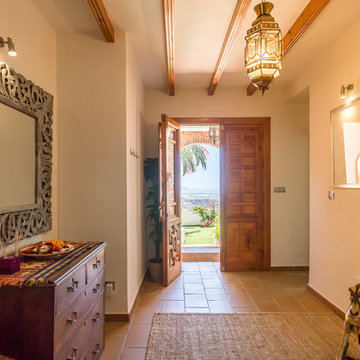
Maite Fragueiro | Home & Haus Homestaging & Fotografía
Hall recibidor con mobiliario de madera y un gran espejo plateado. Plantas y una bonita lámpara tipo árabe completan la estancia.
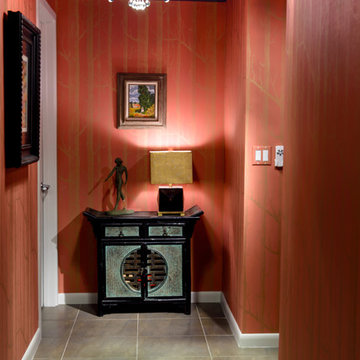
This whimsical foyer features a pink and gold forest wallpaper. A lacquered teal ceiling adds depth to this foyer.
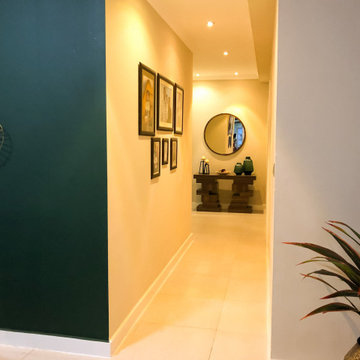
Fully lite corridor. Focus on the details; floor, false ceiling, skirting, color blending and furniture...
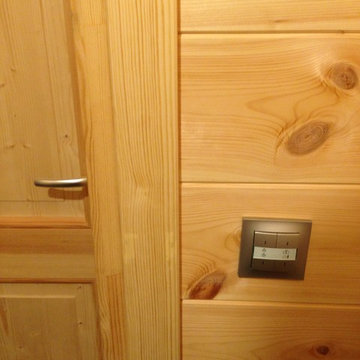
Installation KNX - Chalet domotique.
Boutons magiques "Bonjour" et "Au revoir"
Crédits photo : Alter&Coop - Vincent Ferreux
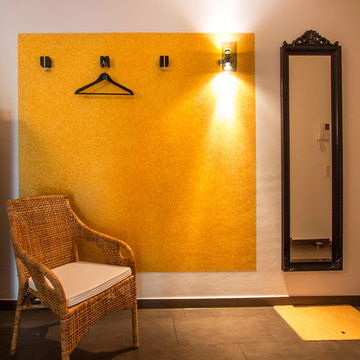
Moderner Flur mit erfrischenden orangenen Quadraten. So haben wir diesem Raum mit wenig Aufwand ein neues Gesicht gegeben. Perfekt auf die lebendige Persönlichkeit unseres Kunden abgestimmt.
Foto: CetanDesign
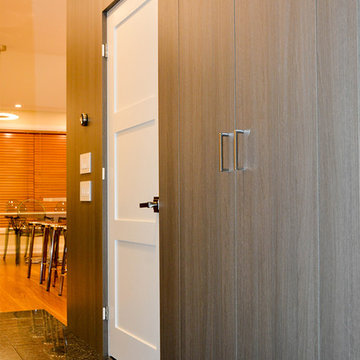
The major elements of this house renovation were the kitchen, main entrance, and an upgrade to wall closet on a hallway. The main idea was to make the kitchen an integral part of the house. Interior walls were removed and a ceiling was raised to expand the space. Flat panel cabinetry were installed with a built-in look. CaesarStone white counters enhanced the contrast to the wood cabinets. The kitchen as well required extensive electrical, plumbing, and HVAC modifications. The new space is open, warm, bright and inviting. Our clients are most exited about now being able to enjoy the entire floor as one.
Orange Hallway Design Ideas with Ceramic Floors
2
