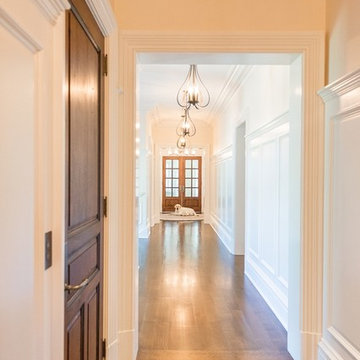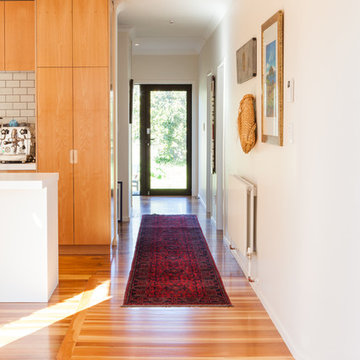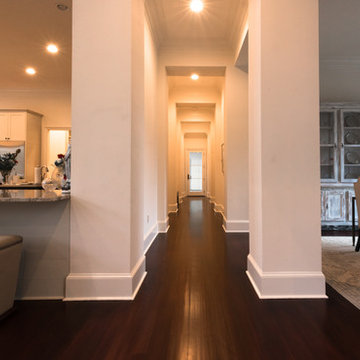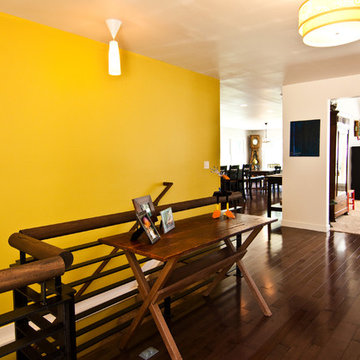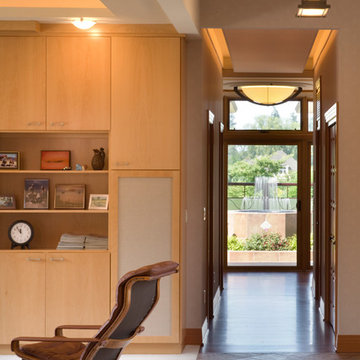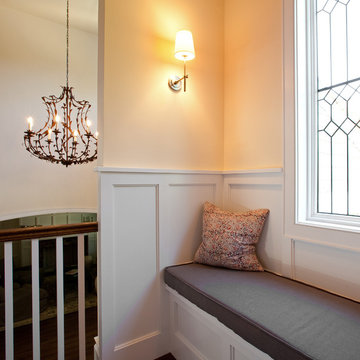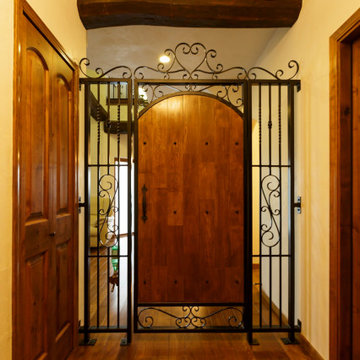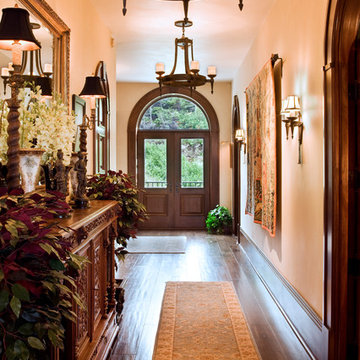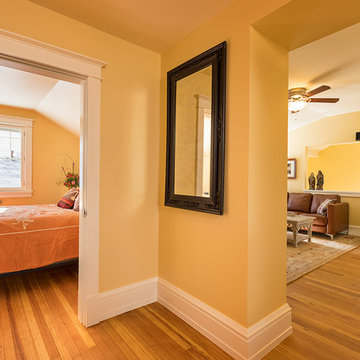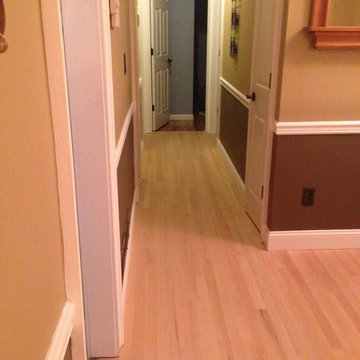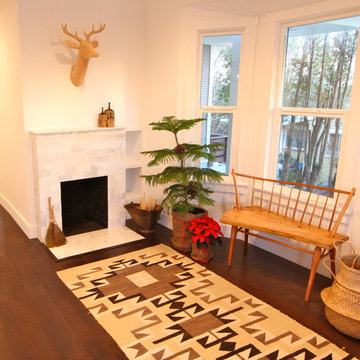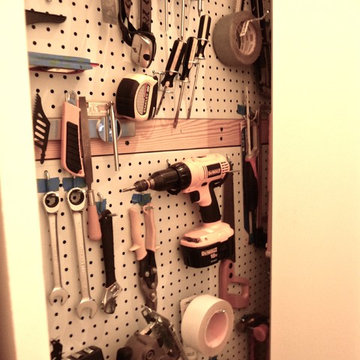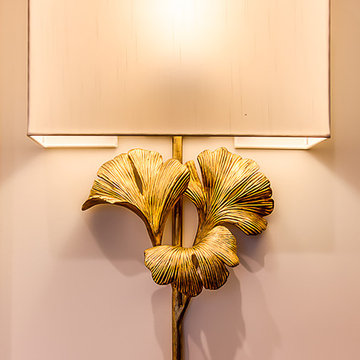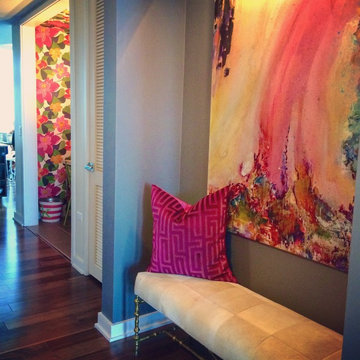Orange Hallway Design Ideas with Dark Hardwood Floors
Refine by:
Budget
Sort by:Popular Today
21 - 40 of 123 photos
Item 1 of 3
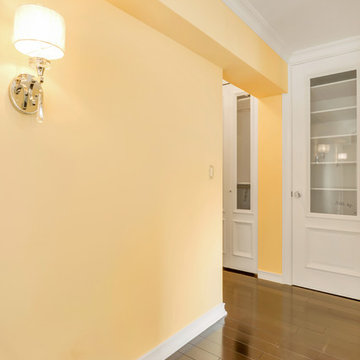
Gorgeous, gut renovated Manhattan 2 bedroom apartment at the heart of NYC.
custom built 2 bathrooms with white marble, 2 bedrooms with new brazilian cherry hardwood flooring, LED back-lit crown moldings, custom closets as well as new painted kitchen.
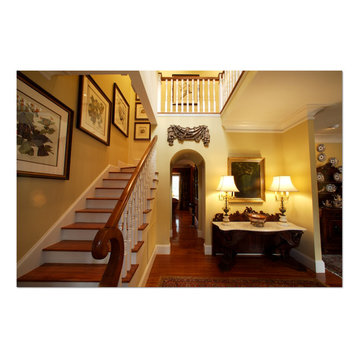
A beautiful collection of Elephant Portfolio Audubons line the stairwell. The newel post was designed after a Victorian farmhouse newel.
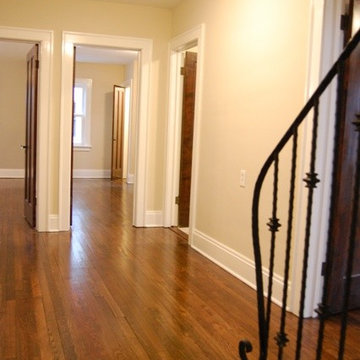
2nd floor hall with refinished wood floors. The steps to the 3rd floor were enclosed, opening the stairway up and installing a custom made iron rail created much more appeal.
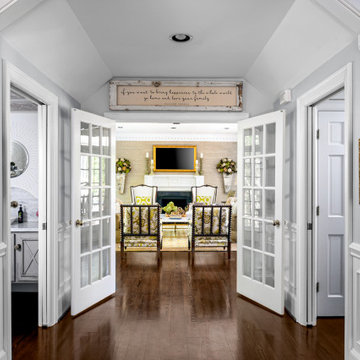
Traditional family room with touches of transitional pieces and plenty of seating space.
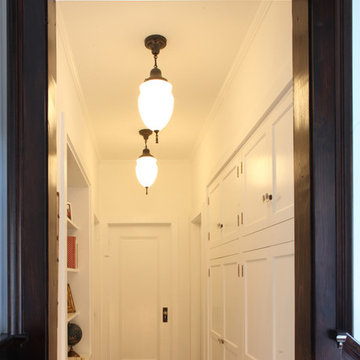
Location: Silver Lake, Los Angeles, CA, USA
A lovely small one story bungalow in the arts and craft style was the original house.
An addition of an entire second story and a portion to the back of the house to accommodate a growing family, for a 4 bedroom 3 bath new house family room and music room.
The owners a young couple from central and South America, are movie producers
The addition was a challenging one since we had to preserve the existing kitchen from a previous remodel and the old and beautiful original 1901 living room.
The stair case was inserted in one of the former bedrooms to access the new second floor.
The beam structure shown in the stair case and the master bedroom are indeed the structure of the roof exposed for more drama and higher ceilings.
The interiors where a collaboration with the owner who had a good idea of what she wanted.
Juan Felipe Goldstein Design Co.
Photographed by:
Claudio Santini Photography
12915 Greene Avenue
Los Angeles CA 90066
Mobile 310 210 7919
Office 310 578 7919
info@claudiosantini.com
www.claudiosantini.com
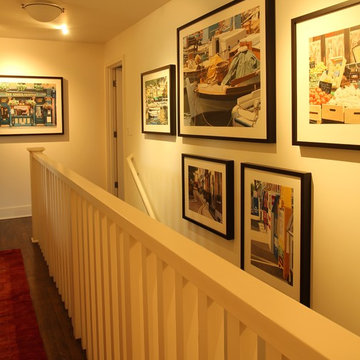
A large collection of artwork needed a home and the upper hall and stairway made a great location
Orange Hallway Design Ideas with Dark Hardwood Floors
2
