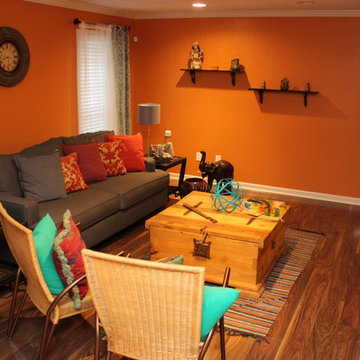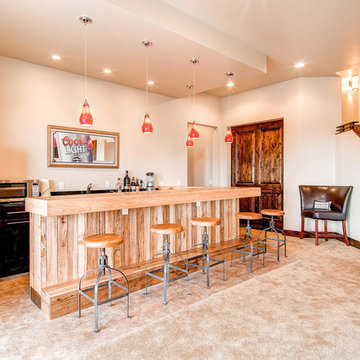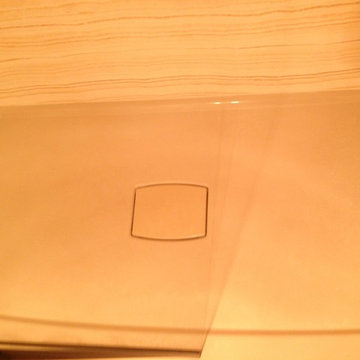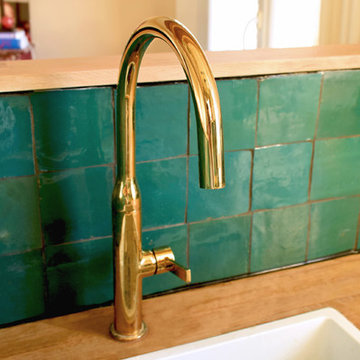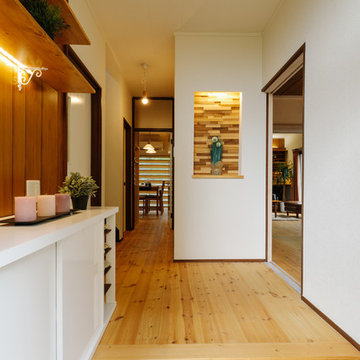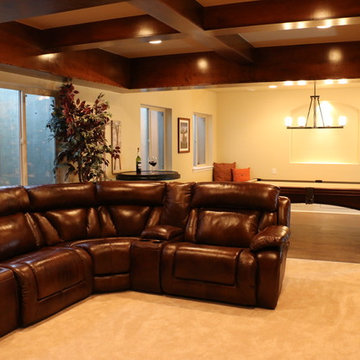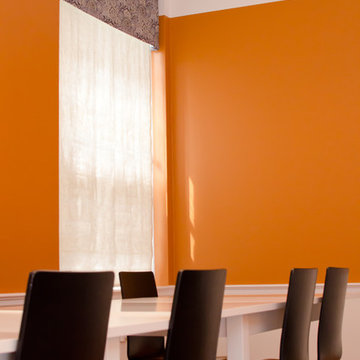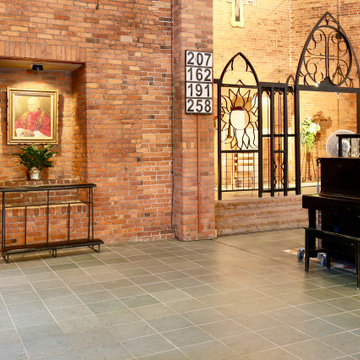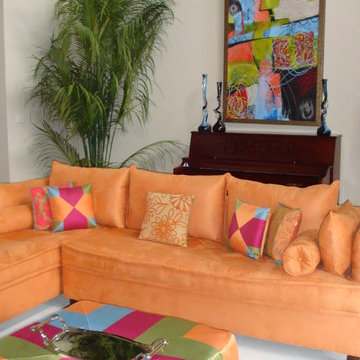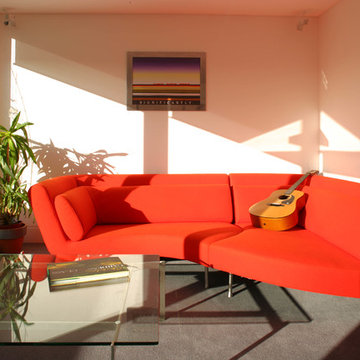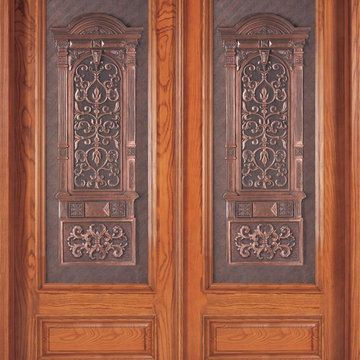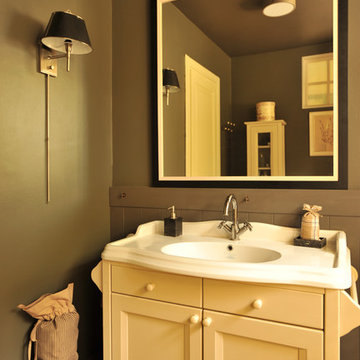2,444 Orange Home Design Photos
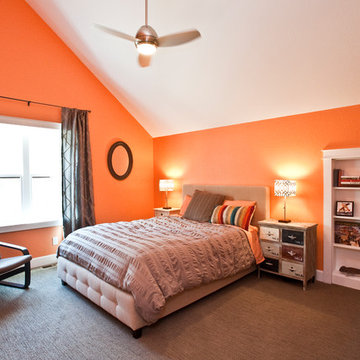
Photography Lynn Donaldson
* Guestroom
* Secret bookcase door
* Undereaves storage access from bedroom
* Bonusspace
* Kids Hang Out space!
* Orange is the new black
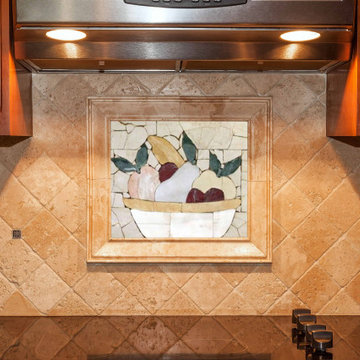
> At Mosaics Lab, we make mosaic artworks for you to walk all over, lean all over and look all over. We invest in high-quality handcrafted glass and marble mosaic tiles, offer infinite designs through customizations, deliver to your doorstep for free and offer great customer service, so you can be sure to love your mosaic.
> Find the Kitchen backsplash mosaic designs look you love and we will customize it for your space for free.
> If you have your own design, send us a picture and we will craft it into a gorgeous mosaic artwork to fit what you have in mind.
> All our mosaic artworks are covered by a lifetime warranty. > We have over 30 Years of Experience.
> We offer Fast & Free Shipping and Free Returns worldwide.
> We have over 1400 Verified Reviews.

Abbiamo fatto fare dal falegname alcuni elementi per integrare ed allineare le ante dei pensili di questa cucina per svecchiare i colori e le forme.
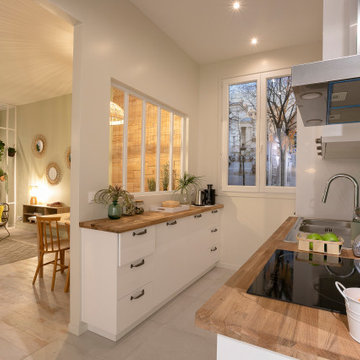
Cuisine de 6m² en U lumineuse et apaisante avec 3 dominantes : blanc, bois et vert. Façades de cuisine blanches SOFIA avec des poignées légèrement rétro, un plan de travail en hêtre huilé et une crédence zellige vert d’eau. Notre Astuce ? Installer des caissons de 35cm de profondeur côté verrière pour élargir le passage dans la cuisine, tout en créant des rangements supplémentaires pour optimiser l’espace.
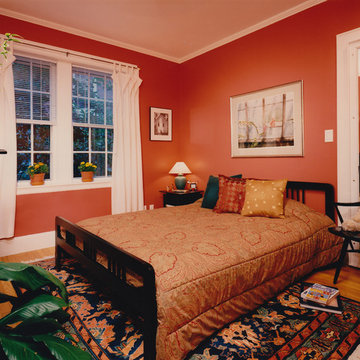
A second means of egress door was located in the bedroom of this small condo. This door is now hidden behind a dressing mirror. The bedroom was also given a rich paint color and new wood details.
Photographer: John Horner
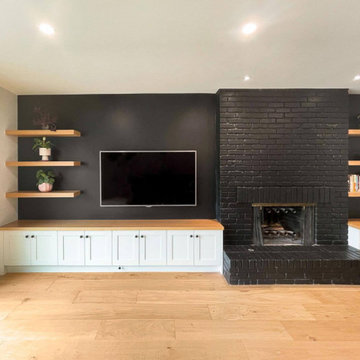
Whether you only need a few base cabinets or a full wall, creating a custom entertainment unit has never been easier.
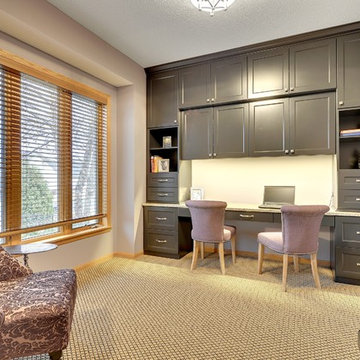
Interior Design by: Sarah Bernardy Design, LLC
Remodel by: Thorson Homes, MN
Custom Cabinet by: Joe Otto Enterprises of Ham Lake.
Photography by: Jesse Angell from Space Crafting Architectural Photography & Video
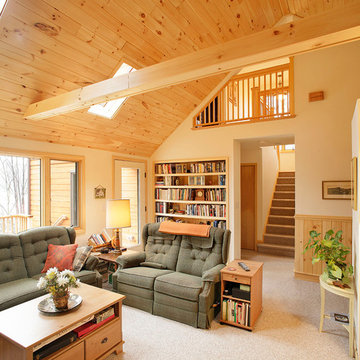
carpeted scissor stair with closet and bathroom under upper flight.
2,444 Orange Home Design Photos
9



















