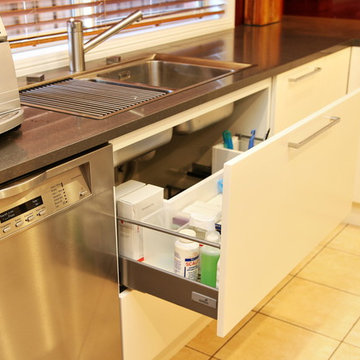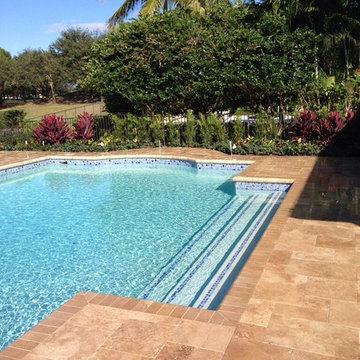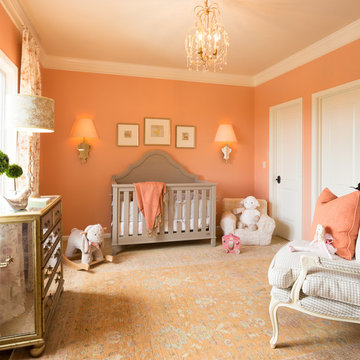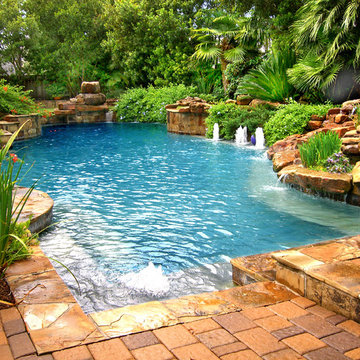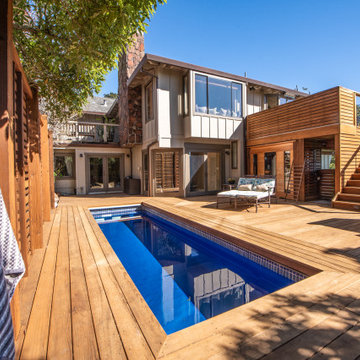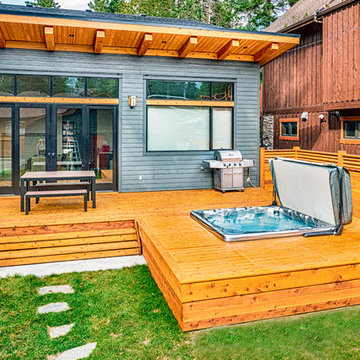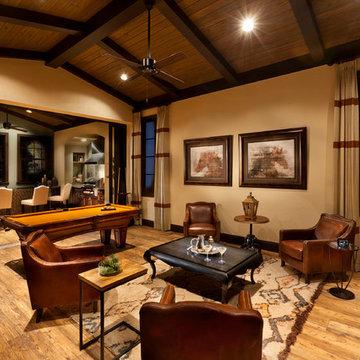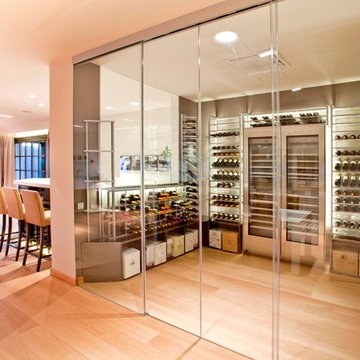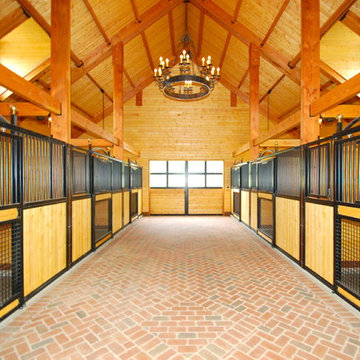5,322 Orange Home Design Photos
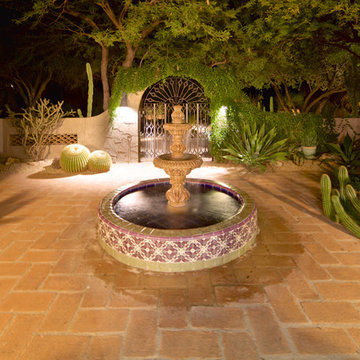
This Mediterranean home needed a truly traditional water feature to enhance the beauty of the arched iron gate. Together these two pieces of craftsmanship become the artwork for the entry to this outdoor living area.

The magnificent Villa de Martini is a Mediterranean style villa built in 1929 by the de Martini Family. Located on Telegraph Hill San Francisco, the villa enjoys sweeping views of the Golden Gate Bridge, San Francisco Bay, Alcatraz Island, Pier 39, the yachting marina, the Bay Bridge, and the Richmond-San Rafael Bridge.
This exquisite villa is on a triple wide lot with beautiful European-style gardens filled with olive trees, lemon trees, roses, Travertine stone patios, walkways, and the motor court, which is designed to be tented for parties. It is reminiscent of the charming villas of Positano in far away Italy and yet it is walking distance to San Francisco Financial District, Ferry Building, the Embarcadero, North Beach, and Aquatic Park.
The current owners painstakingly remodeled the home in recent years with all new systems and added new rooms. They meticulously preserved and enhanced the original architectural details including Italian mosaics, hand painted palazzo ceilings, the stone columns, the arched windows and doorways, vaulted living room silver leaf ceiling, exquisite inlaid hardwood floors, and Venetian hand-plastered walls.
This is one of the finest homes in San Francisco CA for both relaxing with family and graciously entertaining friends. There are 4 bedrooms, 3 full and 2 half baths, a library, an office, a family room, formal dining and living rooms, a gourmet kitchen featuring top of the line appliances including a built-in espresso machine, caterer’s kitchen, and a wine cellar. There is also a guest suite with a kitchenette, laundry facility and a 2 car detached garage off the motor court, equipped with a Tesla charging station.
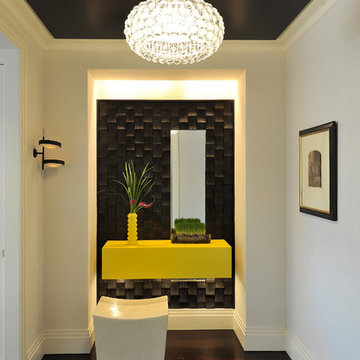
Architecture as a Backdrop for Living™
©2015 Carol Kurth Architecture, PC
www.carolkurtharchitects.com
(914) 234-2595 | Bedford, NY
Photography by Peter Krupenye
Construction by Legacy Construction Northeast
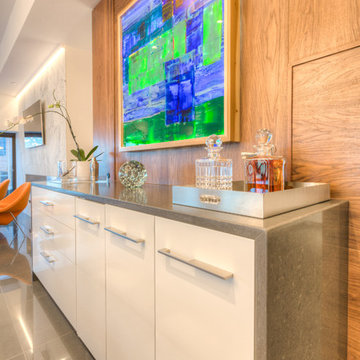
Modern Penthouse
Kansas City, MO
- High End Modern Design
- Glass Floating Wine Case
- Plaid Italian Mosaic
- Custom Designer Closet
Wesley Piercy, Haus of You Photography
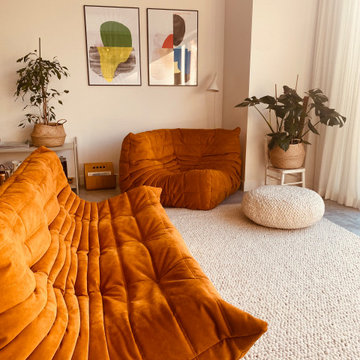
The lounge are uses modular sofas for maximum flexibility. The sofas are arranged facing the garden. A Moroccan custom made boucle rug adds texture and warmth to the space and carefully defines the lounge area. No coffee table, instead smaller side tables for increased movability.
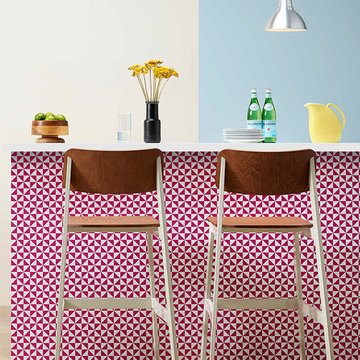
These stools are built by Grand Rapids Chair. Co.
You can shop them online at www.barstoolcomforts.com
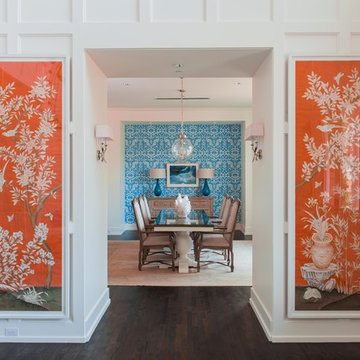
Paneled entry and Dining room beyond.
Photography by Michael Hunter Photography.

A mountain modern designed kitchen complete with high-end Thermador appliances, a pot filler, two sinks, wood flat panel cabinets and a large counter height island. The kitchen is open to the dining room and the great room as well as connected to the large exterior deck through large glass sliders. The 10 foot custom walnut dining table was designed by principal interior & furniture designer Emily Roose. The great room linear fireplace has a custom concrete hearth and is clad in black metal as well as rusted steel columns. In between the rusted steel columns are Modular Art Panels that were custom painted and are lit with LED strips running down behind the rusted steel columns. The fireplace wall is clad in custom stained wood panels that also hides away the TV when not in use. The window off of the prep sink counter slides back to act as a pass through out to the BBQ area on the exterior large deck.
Photo courtesy © Martis Camp Realty & Paul Hamill Photography
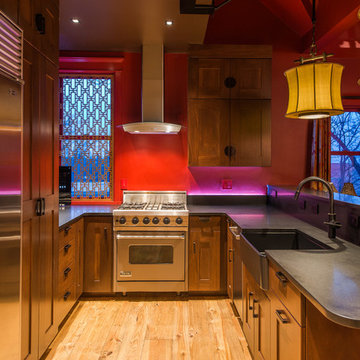
Mark Quéripel, AIA is an award-winning architect and interior designer, whose Boulder, Colorado design firm, MQ Architecture & Design, strives to create uniquely personal custom homes and remodels which resonate deeply with clients. The firm offers a wide array of professional services, and partners with some of the nation’s finest engineers and builders to provide a successful and synergistic building experience.
Alex Geller Photography
5,322 Orange Home Design Photos
7



















