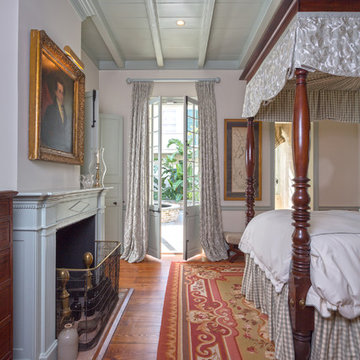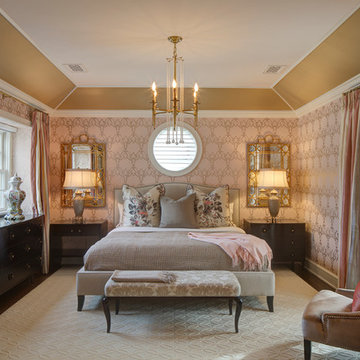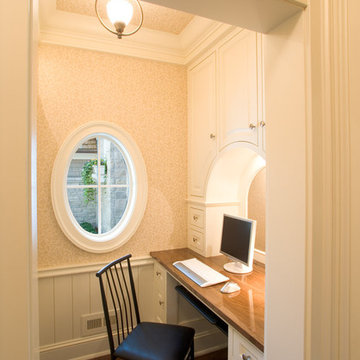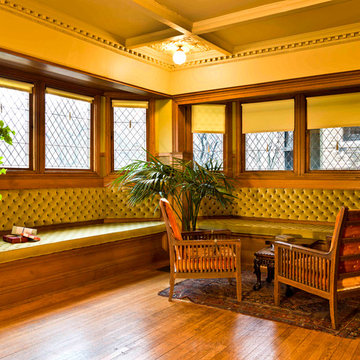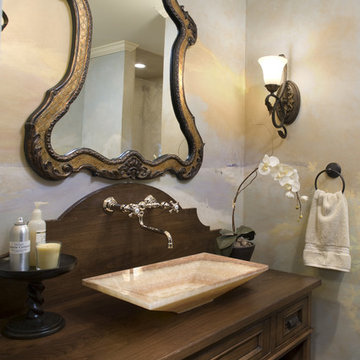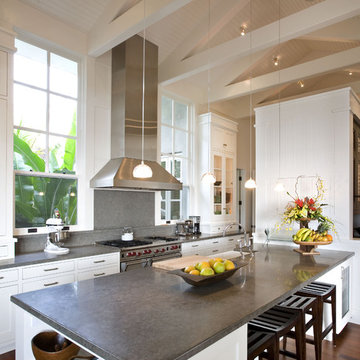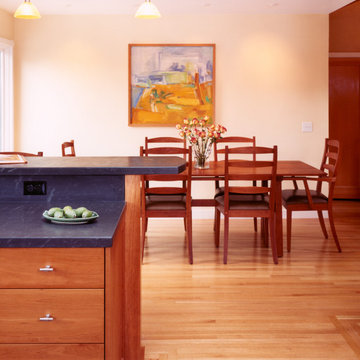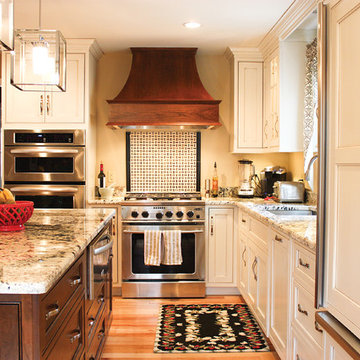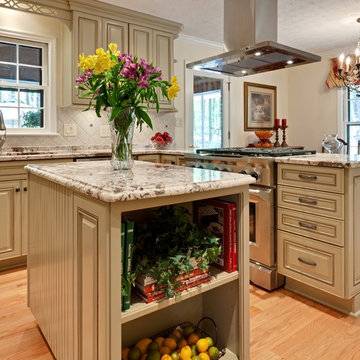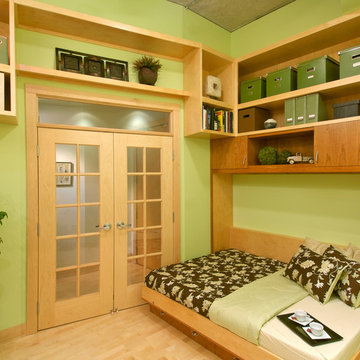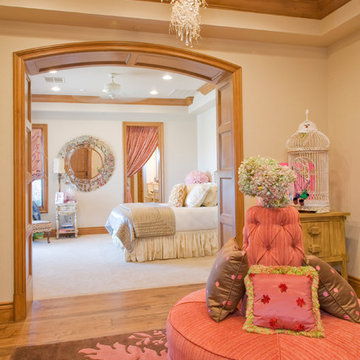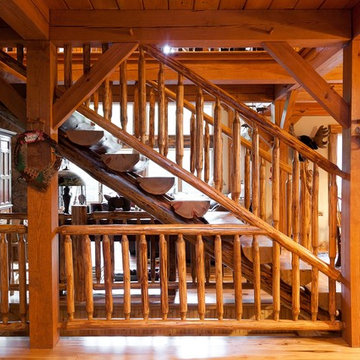394 Orange Home Design Photos

Walking closet with shelving unit and dresser, painted ceilings with recessed lighting, light hardwood floors in mid-century-modern renovation and addition in Berkeley hills, California
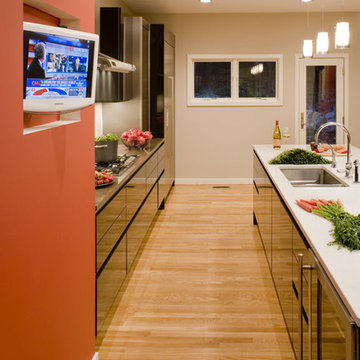
NOW YOU SEE IT. A wall of cabinets look smooth and elegant in rich brown lacquer and integrated handles. Ensuring a place for everything: dual pantry cabinets flanking the stainless wall oven and microwave, long and deep pullout drawers under the cooktop, and a stainless appliance garage on the countertop.
Photography by Maxwell MacKenzie

View of living room towards front deck. Venetian plaster fireplace on left includes TV recess and artwork alcove.
Photographer: Clark Dugger
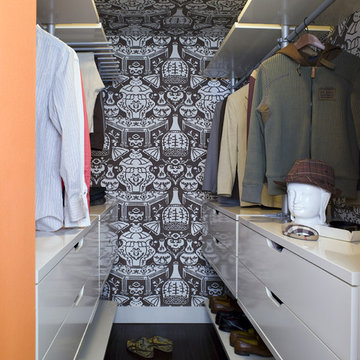
loridennis.com interior design and kenhayden.com photo
colorful loft in los angeles
394 Orange Home Design Photos
8



















