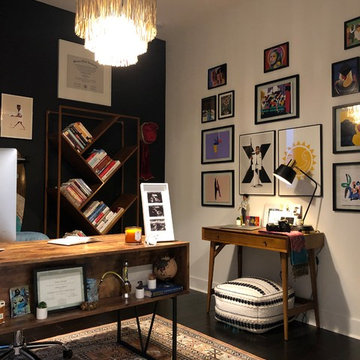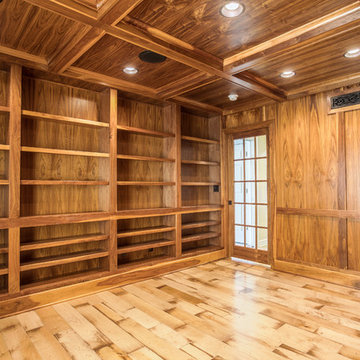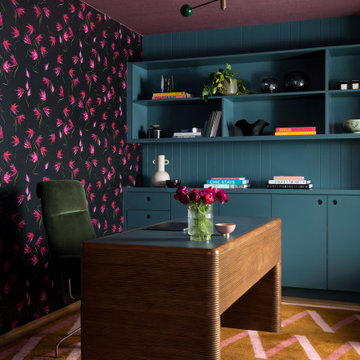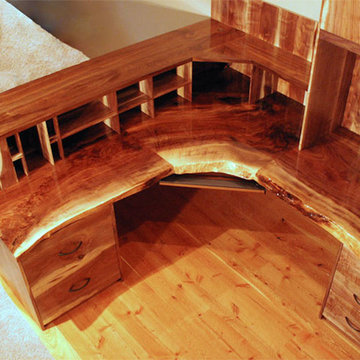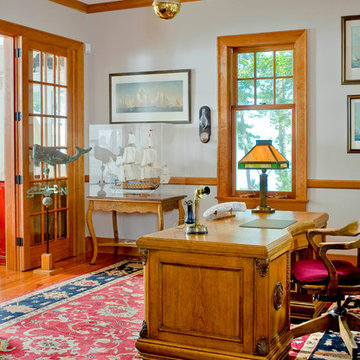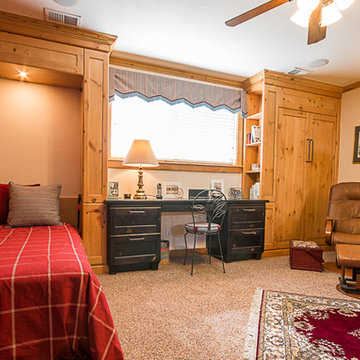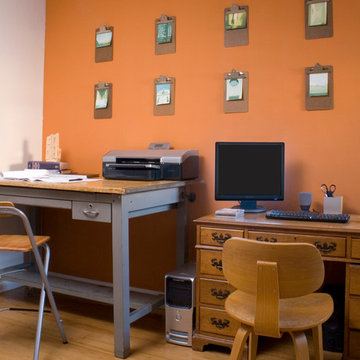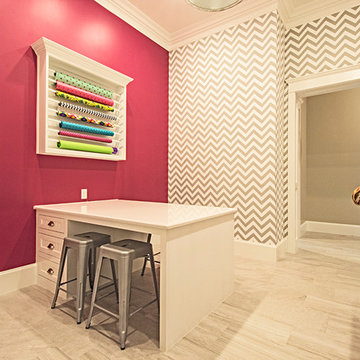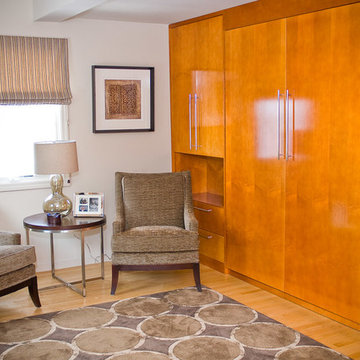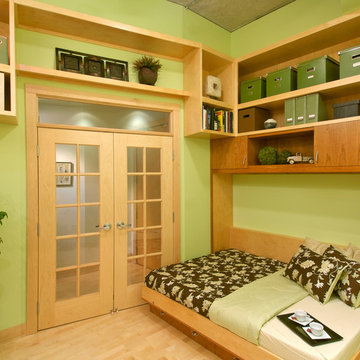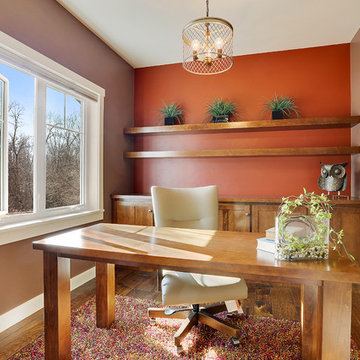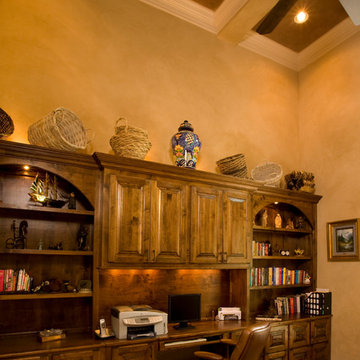Orange Home Office Design Ideas
Refine by:
Budget
Sort by:Popular Today
61 - 80 of 4,088 photos
Item 1 of 2

An old outdated barn transformed into a Pottery Barn-inspired space, blending vintage charm with modern elegance.
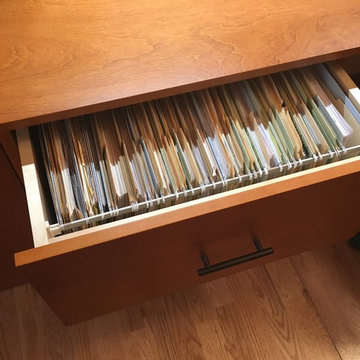
Custom Home Office in custom stained cherry with storage for bed and bedding. Includes pop up doors above for easy access and frosted glass cabinets. Organized, heavy duty file drawers with a lower desk for more comfortable laptop typing.
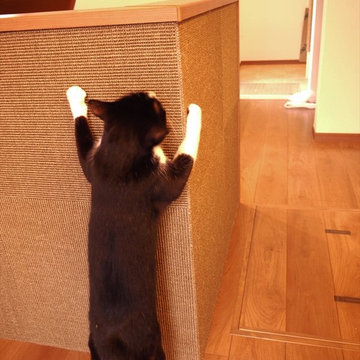
リビングの一角に作った奥様のワークスペース。
間仕切りの腰壁にサイザル麻タイルを貼り、3匹の猫たちが思う存分爪を砥げるようにした。
こちらも工事が終わるとすぐに嬉しそうに爪を砥ぎ始めた。
この大爪とぎを作って以降、家具や壁紙など他の場所で爪を砥がれる被害が無くなった。施工後5年以上経ってもこの爪とぎは健在である。
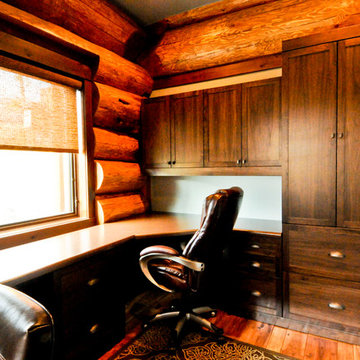
Large diameter Western Red Cedar logs from Pioneer Log Homes of B.C. built by Brian L. Wray in the Colorado Rockies. 4500 square feet of living space with 4 bedrooms, 3.5 baths and large common areas, decks, and outdoor living space make it perfect to enjoy the outdoors then get cozy next to the fireplace and the warmth of the logs.
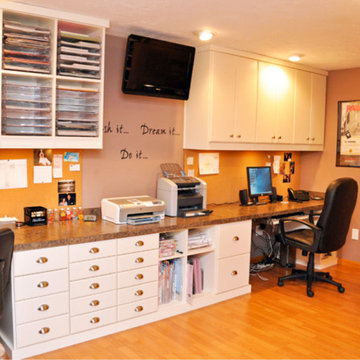
Custom cabinetry with adjustable shelving and cubbies creates a space for all of your craft room supplies
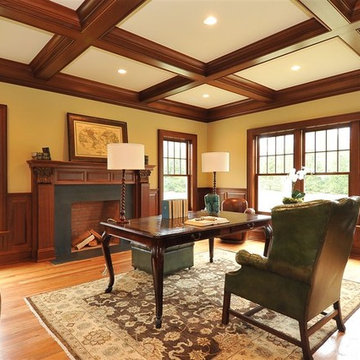
•Mahogany raised paneling chair rail height
•Coffered ceiling with mahogany mouldings, window and door casing 1 piece, plynth blocks on door and cased openings
•Masonry fireplace with marble-honed absolute black surround & hearth; wood burning and piped for gas logs
•Select and better red oak flooring (2 1/4”)
•Electrical outlets data/com located in baseboard; floor outlets data/com/electrical
•Wired for whole house sound and wired for flat panel TV location
•Recessed lighting installed
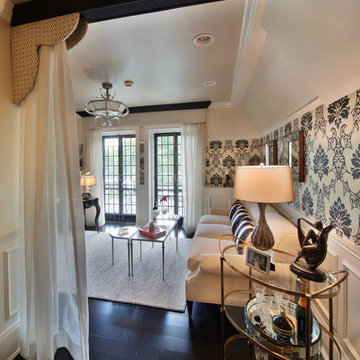
This 7 bedroom, 8 bath home was inspired by the French countryside. It features luxurious materials while maintaining the warmth and comfort necessary for family enjoyment
Orange Home Office Design Ideas
4

