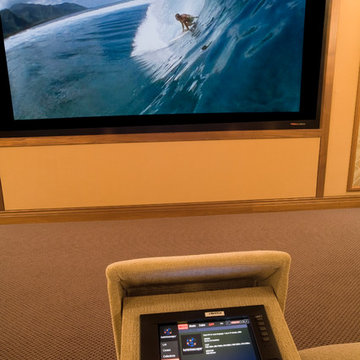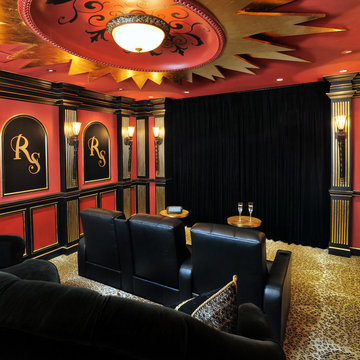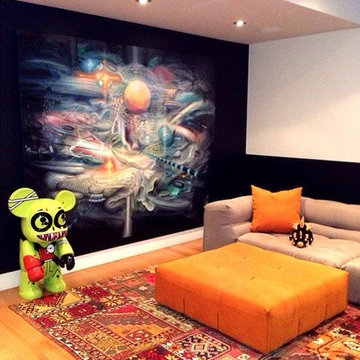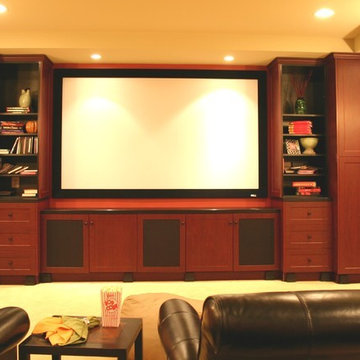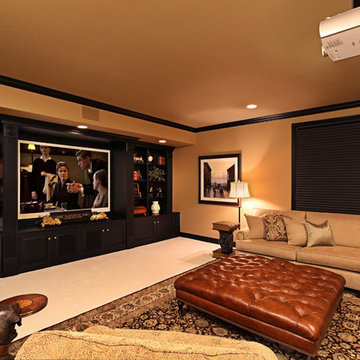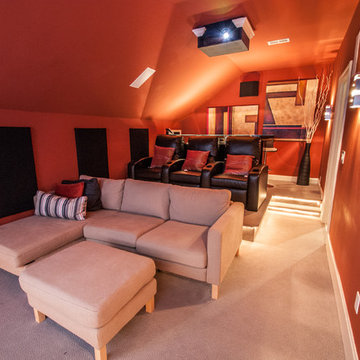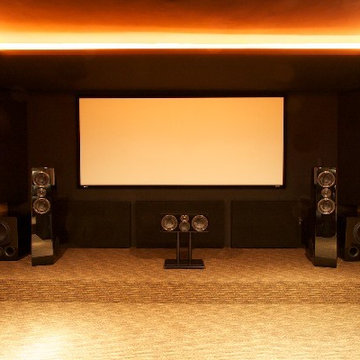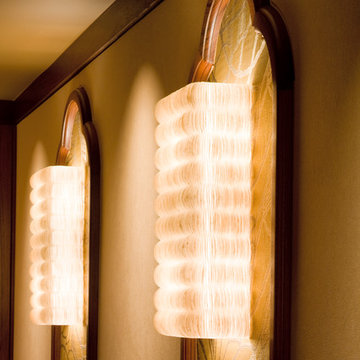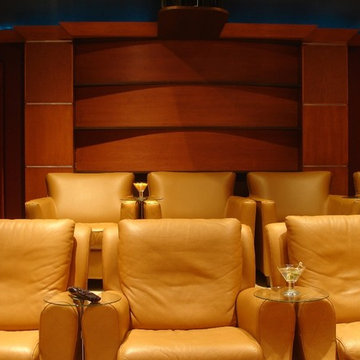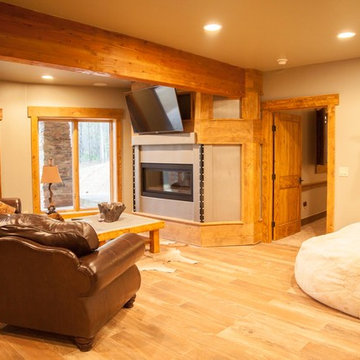Orange Home Theatre Design Photos
Refine by:
Budget
Sort by:Popular Today
21 - 40 of 84 photos
Item 1 of 3
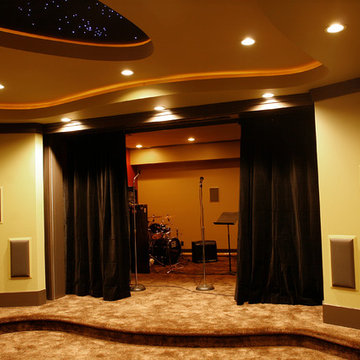
Multipurpose Media Room
Designed By:
Tony Smythe
Built By:
Hauge Construction Ltd.
Photographed By:
Dave Aharonian, Charla Huber, Vinnie Bobarino
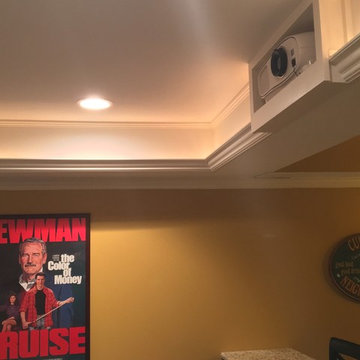
Custom Open Home Theater System in Rochester MI Basement. Acoustic Screen with Center, Left and Right Speaker placed in-wall behind. Custom wood working with device storage. Projector installed in above soffit for super clean look. Control4 System controlled. Open but closed space so you can view screen from basement bar and surround areas but closed enough to have the in-closed feel. Bar behind back seating for snacking and watching.
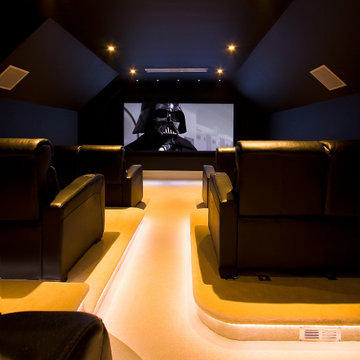
Our client asked us for a dedicated cinema with an authentic feel, with dedicated seating and lighting. He was a massive Star Wars fan and as a result he wanted the room to feel a little futuristic and masculine.
We installed a fixed acoustically transparent screen and a range of in-wall Bowers & Wilkins loudspeakers.
The home cinema room is above a garage and our client was very fixed on the idea of a central walkway. This is not ideal from the perspective of achieving seat to seat uniformity in performance. but to overcome the challenge, we configured his preferred seat as the primary listening position and calibrated the room accordingly.
This home cinema was a part of a whole home automation system and there are more details on our website.
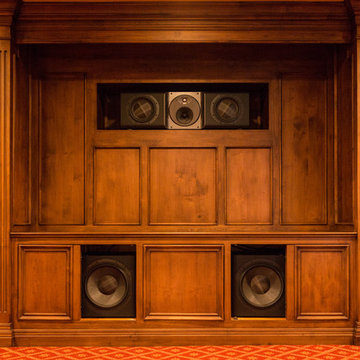
Ceiling mounted, retractable movie screen lowers into position, covering the Bowers & Wilkins CT8 center channel.

Camp Wobegon is a nostalgic waterfront retreat for a multi-generational family. The home's name pays homage to a radio show the homeowner listened to when he was a child in Minnesota. Throughout the home, there are nods to the sentimental past paired with modern features of today.
The five-story home sits on Round Lake in Charlevoix with a beautiful view of the yacht basin and historic downtown area. Each story of the home is devoted to a theme, such as family, grandkids, and wellness. The different stories boast standout features from an in-home fitness center complete with his and her locker rooms to a movie theater and a grandkids' getaway with murphy beds. The kids' library highlights an upper dome with a hand-painted welcome to the home's visitors.
Throughout Camp Wobegon, the custom finishes are apparent. The entire home features radius drywall, eliminating any harsh corners. Masons carefully crafted two fireplaces for an authentic touch. In the great room, there are hand constructed dark walnut beams that intrigue and awe anyone who enters the space. Birchwood artisans and select Allenboss carpenters built and assembled the grand beams in the home.
Perhaps the most unique room in the home is the exceptional dark walnut study. It exudes craftsmanship through the intricate woodwork. The floor, cabinetry, and ceiling were crafted with care by Birchwood carpenters. When you enter the study, you can smell the rich walnut. The room is a nod to the homeowner's father, who was a carpenter himself.
The custom details don't stop on the interior. As you walk through 26-foot NanoLock doors, you're greeted by an endless pool and a showstopping view of Round Lake. Moving to the front of the home, it's easy to admire the two copper domes that sit atop the roof. Yellow cedar siding and painted cedar railing complement the eye-catching domes.
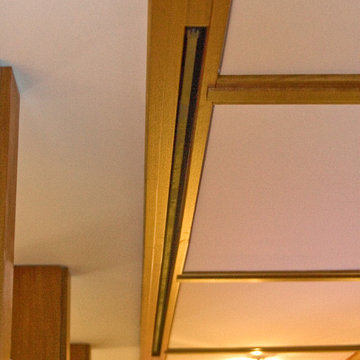
This family room was originally a large alcove off a hallway. The TV and audio equipment was housed in a laminated 90's style cube array and simply didn't fit the style for the rest of the house. To correct this and make the space more in line with the architecture throughout the house a partition was designed to house a 60" flat panel TV. All equipment with the exception of the DVD player was moved into another space. A 120" screen was concealed in the ceiling beneath the cherry strips added to the ceiling; additionally the whole ceiling appears to be wall board but in fact is fiberglass with a white fabric stretched over it with conceals the 7 speakers located in the ceiling.
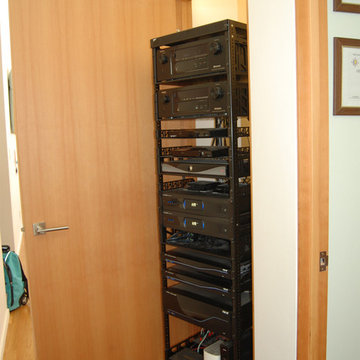
All of the media devices in this home where centrally located in an easy to access closet which allowed each room to only need a wall mounted TV. Sound was distributed throughout the house with in-ceiling speakers. The whole system is controlled using a smart phone/ tablet app.
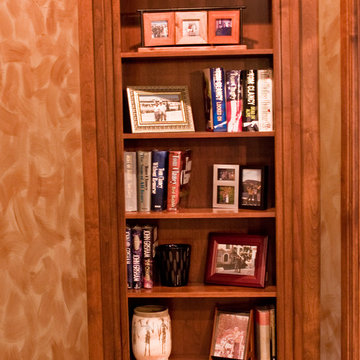
A combination home theater and cigar smoking room. This room features a walk-up bar with a kegerator and beverage cooler, built-in cigar humidor, integral exhaust fan, and a secret storage area in addition to the home theater.
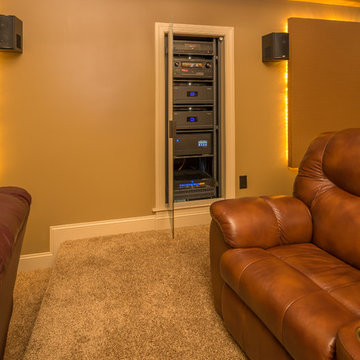
The home theater is in a large basement. 3 rows of elevated stadium seating, 135 inch 4k TV, lighted sound panels, led rope lighting, 9 speakers, 4 subs, and all the power you can imagine. Ceiling has sound proofing
The client wanted the ceiling really clean of any objects, so we have no recess lighting, only rope lighting and the lighted sound absorption panels.
The best part of this home theater is it's performance. It absolutely rocks
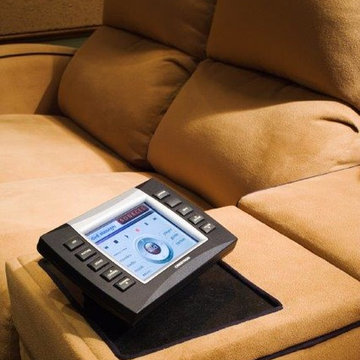
Client loves movies and wanted a place to sit with family or friends to enjoy. More traditional style, and seats that recline for relaxed viewing. Part of whole house distributed A/V system. CEDIA awards winner for best theater.
Orange Home Theatre Design Photos
2
