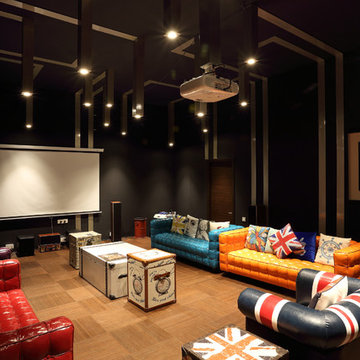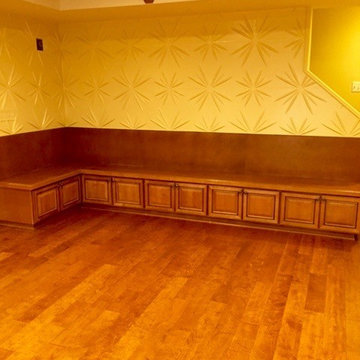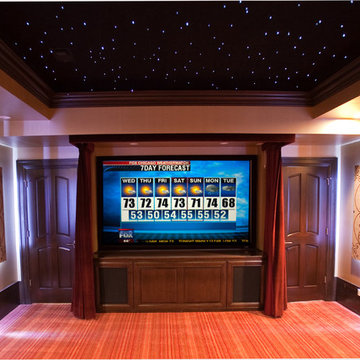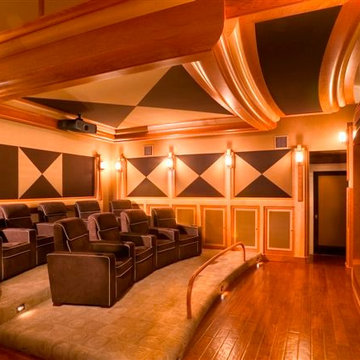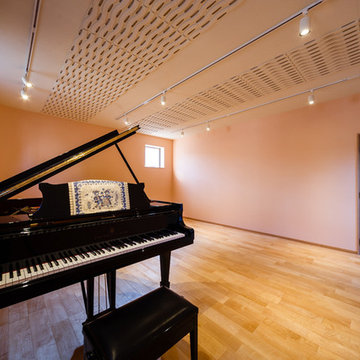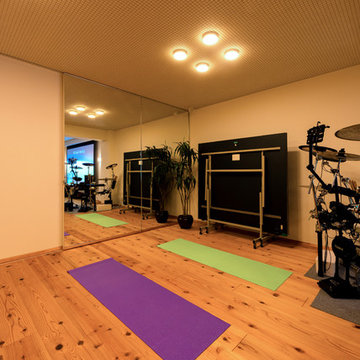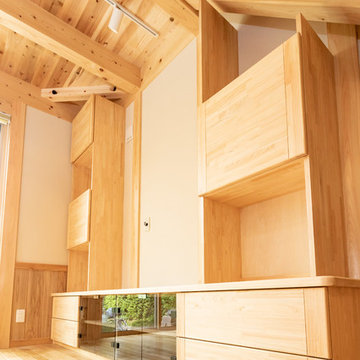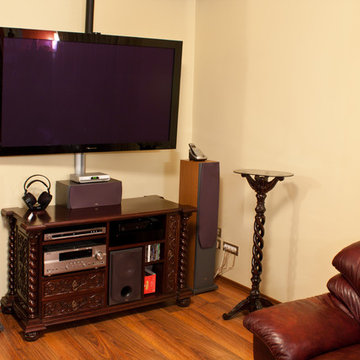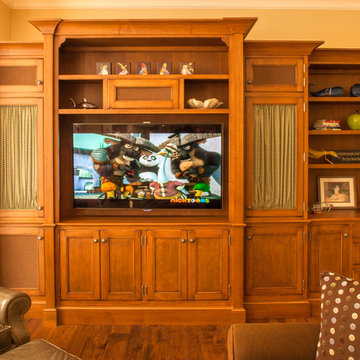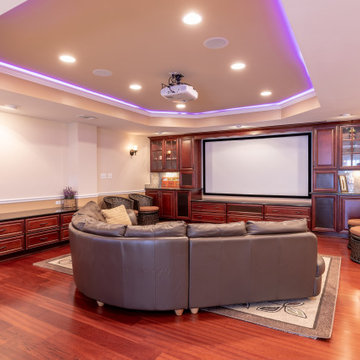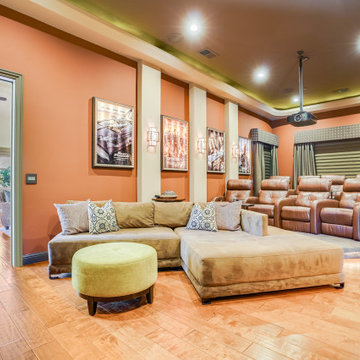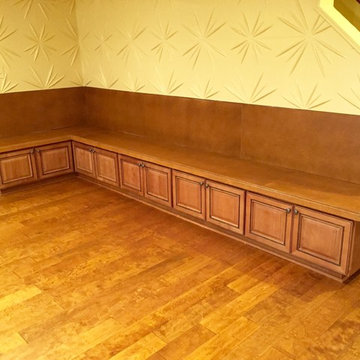Orange Home Theatre Design Photos with Medium Hardwood Floors
Refine by:
Budget
Sort by:Popular Today
1 - 20 of 22 photos
Item 1 of 3
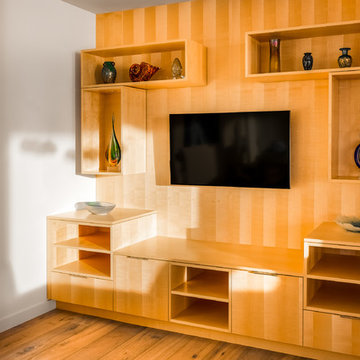
Custom entertainment center with quartered maple cabinetry.
Kate Falconer Photography
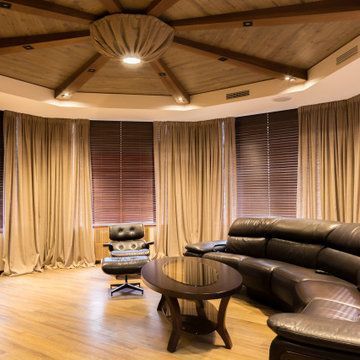
Шторы из плотной красивой ткани с фактурой типа рогожки. Совмещают в себе функционал тюля и портьер одновременно. Деревянные жалюзи с электроприводом могут одновременно закрыть все четыре окна. Таким образом создать отличную атмосферу для просмотра фильма.
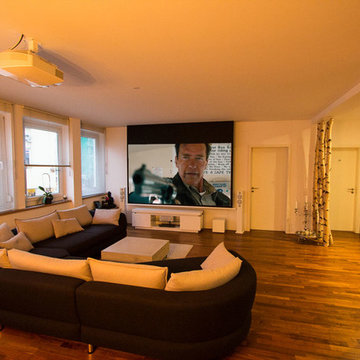
This customer wanted a bright living space. That can normally be a problem for home theater. The compermise was making the condo dark with hidden blinds in the windows. All and all it turned out very nice.
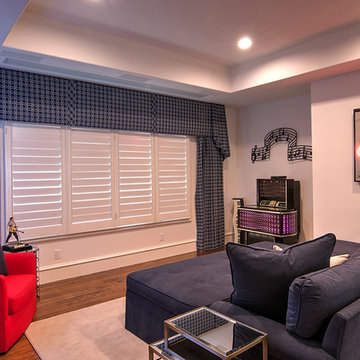
The Game Room and Home Theater features a retractable, screen, concealed projector, coiffured ceiling, and hickory floors.
The client worked with the collaborative efforts of builders Ron and Fred Parker, architect Don Wheaton, and interior designer Robin Froesche to create this incredible home.
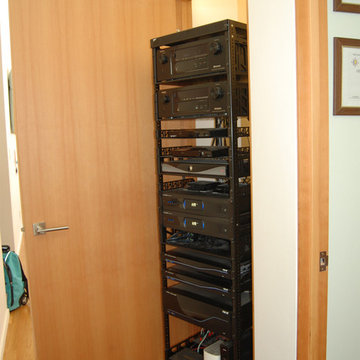
All of the media devices in this home where centrally located in an easy to access closet which allowed each room to only need a wall mounted TV. Sound was distributed throughout the house with in-ceiling speakers. The whole system is controlled using a smart phone/ tablet app.
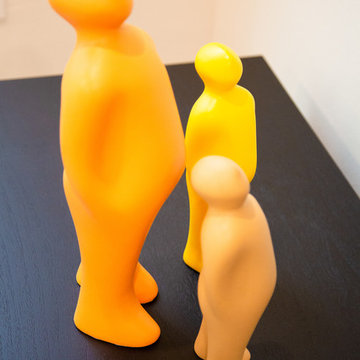
Brand new home in Irvine Great Park in need of flooring, wallpaper, paint, window coverings and furnishings as well as accessories. Dupuis Design took an eclectic approach to the design and selected pieces that were unique, dimensional to scale with color and personality. Keeping in mind the clients personality and style we truly created a one of a kind space with the Dupuis Design touch.
photography: Célia Foussé
Styling: Crista Novak & Peggy Dupuis
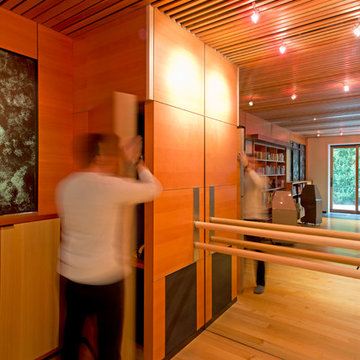
Hidden spaces for storage and powder room are achieved by the use of large sliding rusted steel-clad panels and swinging Douglas fir plywood wall panels.
Photos by Jordan Inman & Kyle Kinney
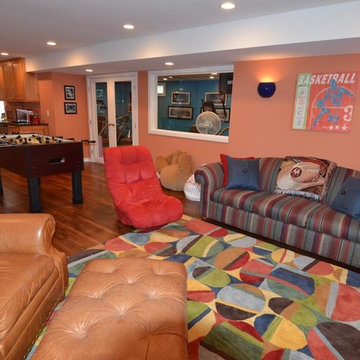
The game action is right here. The kids can gather and find all is for them. The TV and gaming equipment is in stored in the wall.
Orange Home Theatre Design Photos with Medium Hardwood Floors
1
