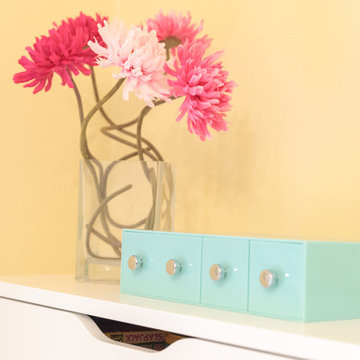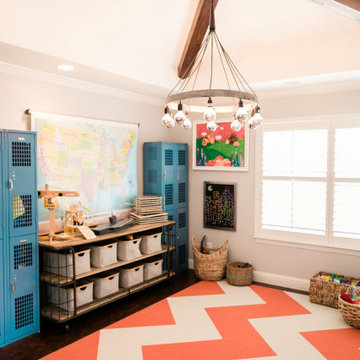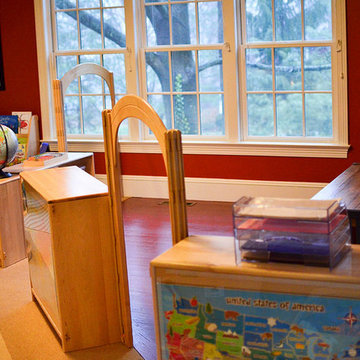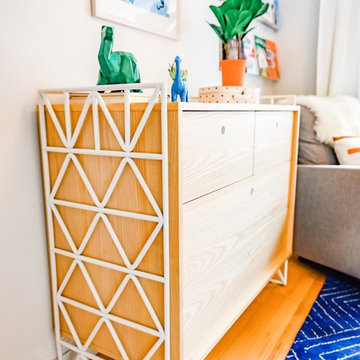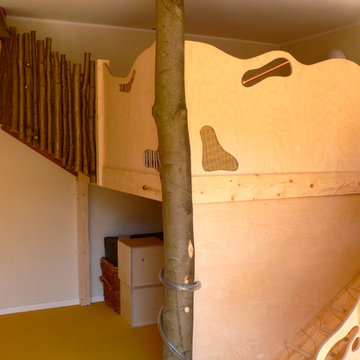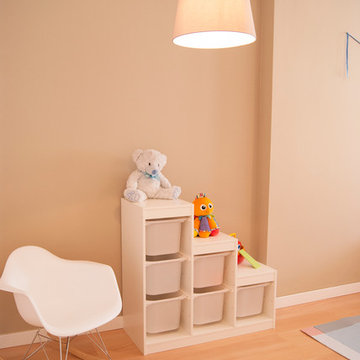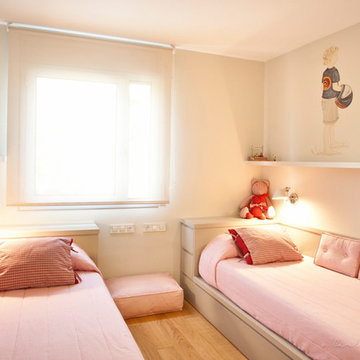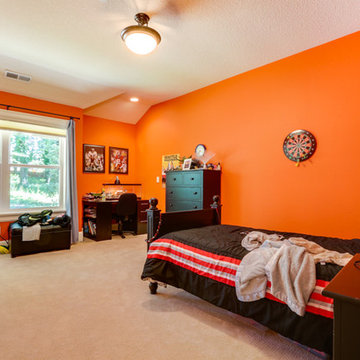Orange Kids' Room Design Ideas
Refine by:
Budget
Sort by:Popular Today
61 - 80 of 195 photos
Item 1 of 3
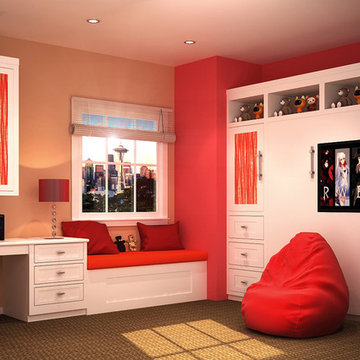
When you add a built-in wall bed to your home, you turn your loft, studio apartment, extra bedroom or even home office into a fully functioning bedroom by night and a versatile living space by day. Our custom wall bed cabinetry conceals your bed within a system of built-in cabinets that optimize your space for various distinct uses.
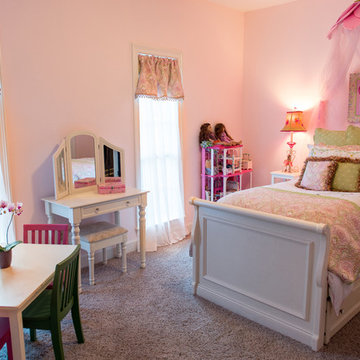
Each of the children’s bedrooms was designed to reflect the tastes and interests of the child, with new carpeting, wall colors, furnishings and fixtures. The eldest daughter’s room features shades of teal blue and white with a dreamy canopy bed. The youngest daughter’s room has shades of pink with a custom bed canopy. The son’s nautical themed room is based on an heirloom artwork.
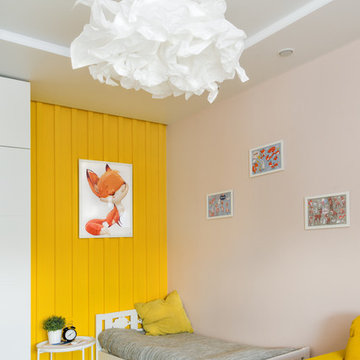
Детская имеет небольшое освещение и дополнительно добавить солнца было решено цветом. Желтый цвет отлично справился с этой задачей.
Фотограф:Лена Швоева
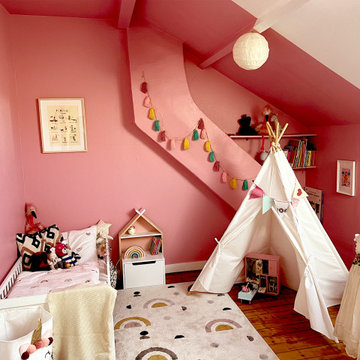
Création d'une chambre fille avec un esprit romantique. Les clients voulaient avoir de place pour que la petite puisse jouer et avoir son espace. Nous avons opté pour une chambre bi-colore avec du rose et du blanc en prenant en inspiration une glace vanille-fraise.
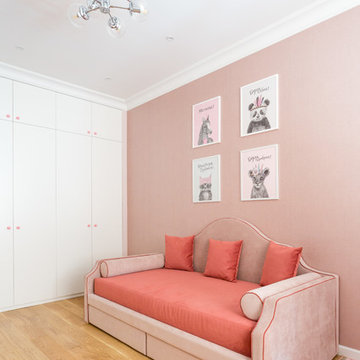
Проект разработан и реализован Дизайн-Бюро9.
Руководитель Архитектор Екатерина Ялалтынова.
Фотограф Евгений Якушев.
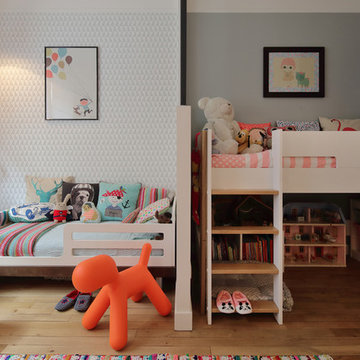
Chambre créée pour un garçon et une fille.
Chacun a son espace nuit indépendant séparé par une verrière pour laisser passer la lumière.
L'habillage des murs, en harmonie, détermine chaque espace.
Réalisation et photo Atelier Germain
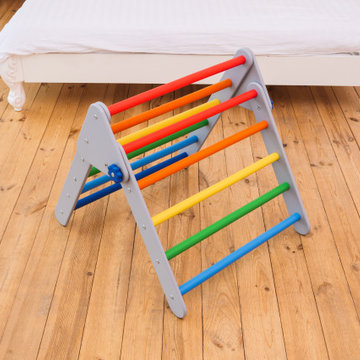
● The Climbing furniture is made from high class polished birch plywood. Birchwood is very strong and flexible. The products are tested at a load of 100 kg, but the maximum load for use is 60 kg. We make sure that everything is brought to perfect condition.
● It is absolutely safe for children: for painting, we use only high-quality, sustainable water-based paints, environmentally friendly varnish. And that’s why our products do not cause any allergic reactions, does not emit harmful substances.
● Climbing set like one of the foundations of Montessori teachings helps developing independence. Children independently work on the improvement of their motor skills (explore their body limits in a safe manner) and encourage children's imagination.
DIMENSIONS
•━━━━━━━━━━━━━━━━━•
● Climbing Triangle
Small size:
Height: 65 cm / 25.6 inches
Width: 65 cm/ 25.6 inches
Length steps 73 cm / 28.7 inches
ATTENTION
•━━━━━━━━━━━━━━━━━•
⚠️ This set DOES NOT CONTAIN ANY DANGEROUS CHEMICAL ELEMENTS AND IS SAFE FOR YOUR BABY!!!
⚠️ Watch your children during games on children's furniture!!! Always be vigilant during children's games!!!
⚠️ The color of the product may be slightly different (lighter / darker) because it is made of natural wood.
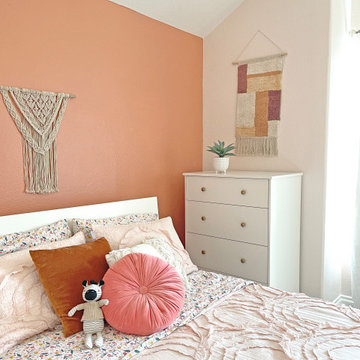
This little girl's room is beaming with sunset colors and cheerful prints. Brass finished lighting, velvet dec pillows and rainbow accents completed this modern-eclectic look.
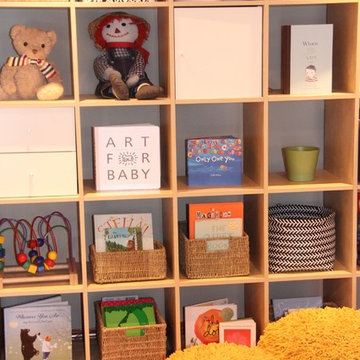
Blending high + low, modern + traditional, colourful + calm, organic + industrial.
A lower level family room incorporates a children's play area using organic + natural materials. Plants, children's original artwork + a play teepee complete with campfire adorn this space.
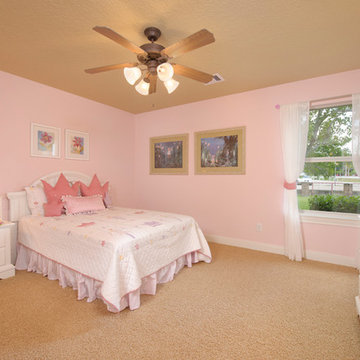
The Palacios is designed around an oversized family room that flows into a country kitchen. A walk-in pantry and a large eating bar are just a few of the kitchen amenities. A covered front porch, spacious flex room, and multiple walk-in closets provide plenty of space for the entire family. The Palacios’ master suite features raised ceilings, dual vanities, and soaking tub. Tour the fully furnished model at our Angleton Design Center.
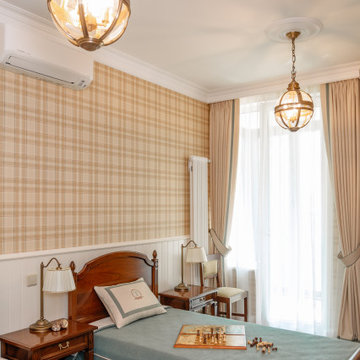
Детская комната в классическом стиле для двух мальчиков с двумя кроватями, гардеробным шкафом и рабочим местом
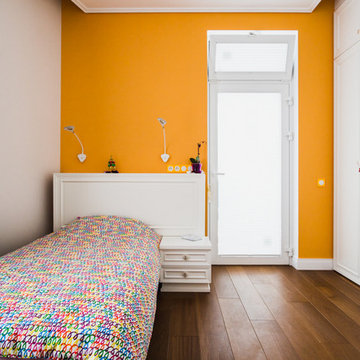
Дизайн-студия «Уютная квартира»
Детскую решили сделать на основе модели Unica в белом цвете. Продумали шкафчики и письменный стол, обсудили кроватку с тумбочкой. Нам пришлось поработать, чтобы подобрать правильное решение для небольшого шкафа-гардеробной, особенно организовать его внутреннее пространство, так как оно небольшое и с неправильным углом.
Orange Kids' Room Design Ideas
4
