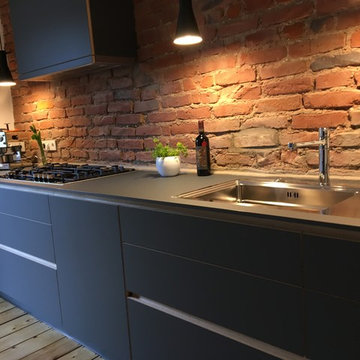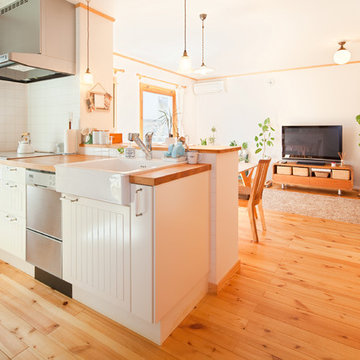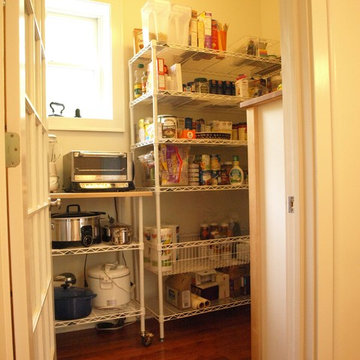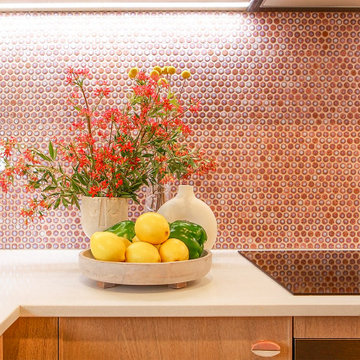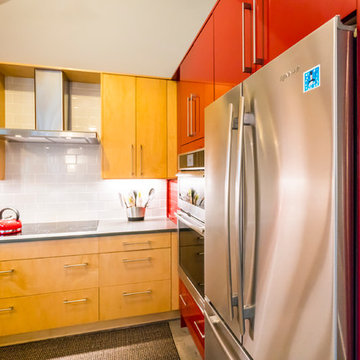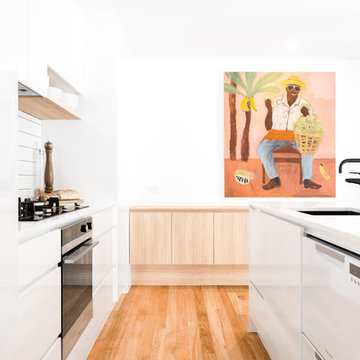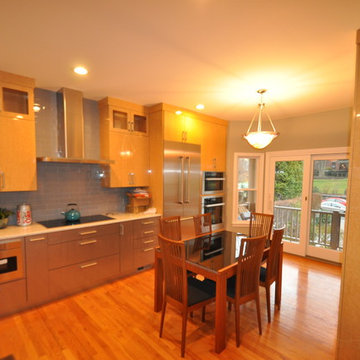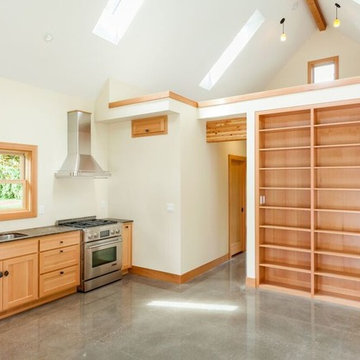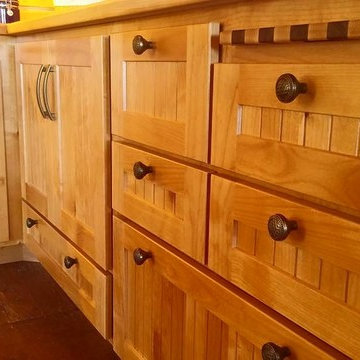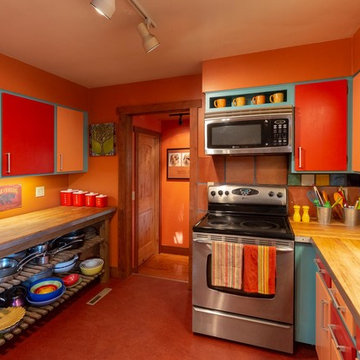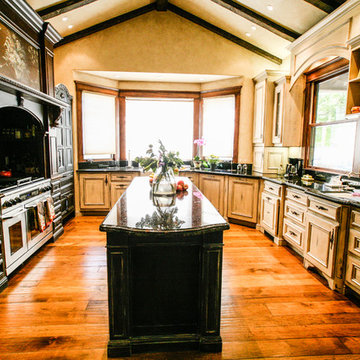Orange Kitchen with a Drop-in Sink Design Ideas
Refine by:
Budget
Sort by:Popular Today
201 - 220 of 1,209 photos
Item 1 of 3
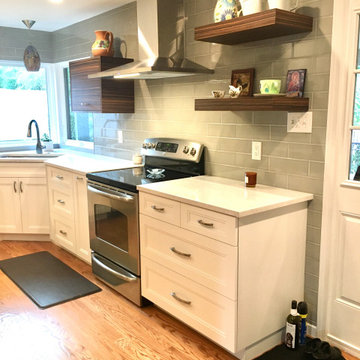
small kitchen opened up by removal of a partial wall separating the kitchen from the back door area making one continuous space
kitchen seems larger since we removed continuous wall cabinets and replaced them with floating shelves and lift up door cabinet.
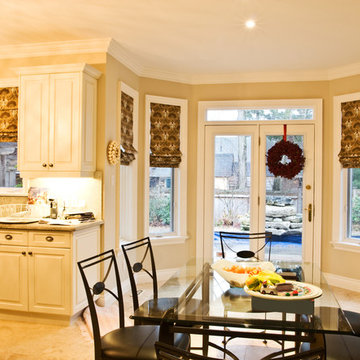
ROMAN SHADE BLACKOUT - Kitchen Ideas and Designs - www.windowsdressedup.com - Design your own custom roman shades / roman blinds & curtain panels for your home with your choice of over 3,000 distinctive fabrics, modern styles, and multiple options.
Preparing a home for sale, or deciding on what window treatments are right for your new home, Windows Dressed Up in Denver can help. Stop by our showroom at 38th on Tennyson St. and talk to a Certified Interior Designer to get more home decorating ideas. Blinds, shutters and shades from Hunter Douglas, Graber and Lafayette Interior Fashions.
Photo: Windows Dressed Up custom roman shades.Kitchen Ideas.
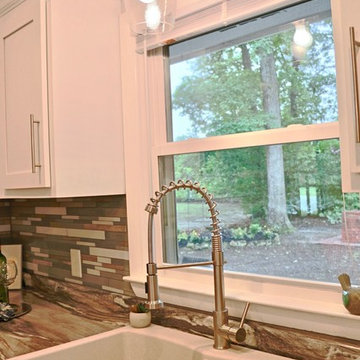
This sink is made of a composite material that resists chipping, scratching and staining. The commercial style faucet offers beauty and versatility to the sink area. Low maintenance and high beauty combine for a wonderful glass tile mosaic backsplash.

I worked on the original renovation of this 1950 ranch style home back in 1994, when it was gutted, resurfaced, fitted with large windows and doors, basically completely transformed from a boring, dark, rectangular cinder block house into a light filled cozy cottage. Twenty two years later, it needed all new furniture, paint, lighting, art, and window treatments. I kept the 1950's kitchen cabinetry to maintain the "farmhouse" feel, just adding paint. It was so fun to have the opportunity to work on this house twice!
Don Holtz
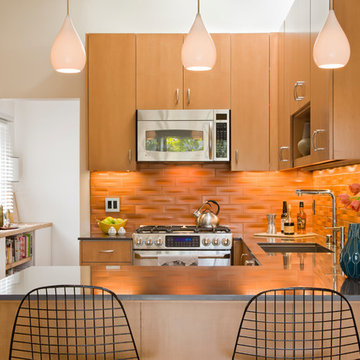
What began as a simple kitchen ‘face-lift’ turned into a more complex kitchen remodel when it was determined that what the client was really seeking was to create a space which evoked the warmth of wood. The challenge was to take a dated (c. 1980’s) white plastic laminate kitchen with a white Formica counter top and transform it into a warmly, wood-clad kitchen without having to demolish the entire kitchen cabinetry. With new door and drawer faces and the careful ‘skinning’ of the existing laminate cabinets with a stained maple veneer; the space became more luxurious and updated. The counter top was replaced with a new quartz slab from Eurostone. The peninsula now accommodates counter-height seating. The Haiku bamboo ceiling fan from Big Ass Fans graces the family room.
Photography: Manolo Langis
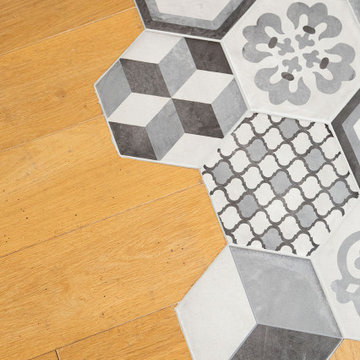
Nos clients occupaient déjà cet appartement mais souhaitaient une rénovation au niveau de la cuisine qui était isolée et donc inexploitée.
Ayant déjà des connaissances en matière d'immobilier, ils avaient une idée précise de ce qu'ils recherchaient. Ils ont utilisé le modalisateur 3D d'IKEA pour créer leur cuisine en choisissant les meubles et le plan de travail.
Nous avons déposé le mur porteur qui séparait la cuisine du salon pour ouvrir les espaces. Afin de soutenir la structure, nos experts ont installé une poutre métallique type UPN. Cette dernière étant trop grande (5M de mur à remplacer !), nous avons dû l'apporter en plusieurs morceaux pour la re-boulonner, percer et l'assembler sur place.
Des travaux de plomberie et d'électricité ont été nécessaires pour raccorder le lave-vaisselle et faire passer les câbles des spots dans le faux-plafond créé pour l'occasion. Nous avons également retravaillé le plan de travail pour qu'il se fonde parfaitement avec la cuisine.
Enfin, nos clients ont profité de nos services pour rattraper une petite étourderie. Ils ont eu un coup de cœur pour un canapé @laredouteinterieurs en solde. Lors de la livraison, ils se rendent compte que le canapé dépasse du mur de 30cm ! Nous avons alors installé une jolie verrière pour rattraper la chose.
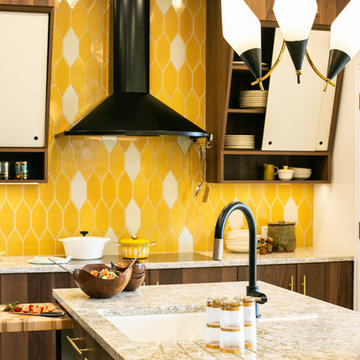
Featuring a delightful blend of white and yellow kitchen tiles from Fireclay Tile, this sunny kitchen's honey-comb inspired backsplash is especially buzz-worthy. Sample handmade kitchen tiles and more at FireclayTile.com.
FIRECLAY TILE SHOWN
Picket Tile Pattern in Tuolumne
Picket Tile Pattern in Gardenia
DESIGN
TVL Creative
PHOTOS
Rebecca Todd
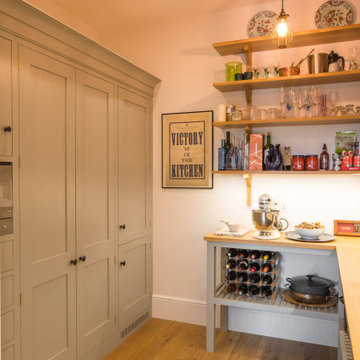
A demolition of an old rectory house creating a new eco passive house fitting in with the Georgian neighbouring houses. A sustainable kitchen with a walk-in pantry in an open plan kitchen lounge room in blue shaker style with bianco concerto worktops
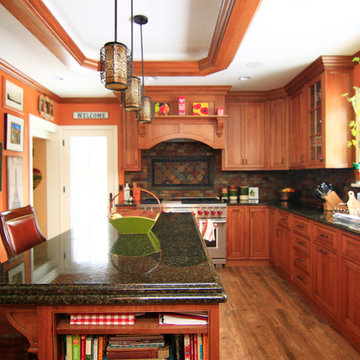
Mid-sized traditional L-shaped kitchen in Wayne, NJ with medium tone wood cabinets, multicolored backsplash, stainless steel appliances, a drop-in sink, an island and black countertops.
Orange Kitchen with a Drop-in Sink Design Ideas
11
