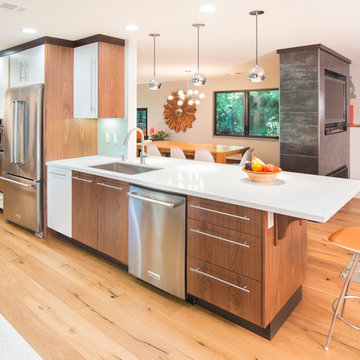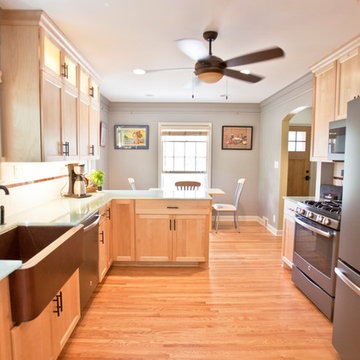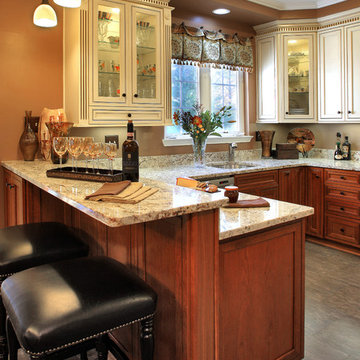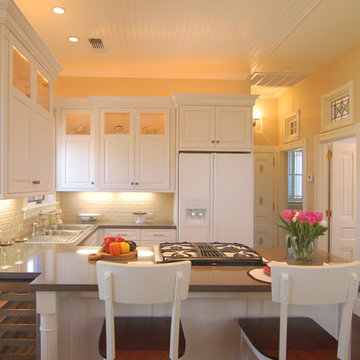Orange Kitchen with a Peninsula Design Ideas
Refine by:
Budget
Sort by:Popular Today
61 - 80 of 1,800 photos
Item 1 of 3

This modern kitchen remodeling project was a delight to have worked on. The client brought us the idea and colors they were looking to incorperate. The finished project is this one of a kind piece of work.
With it's burnt orange flooring, blue/gray and white cabinets, it has become a favorite at first sight.
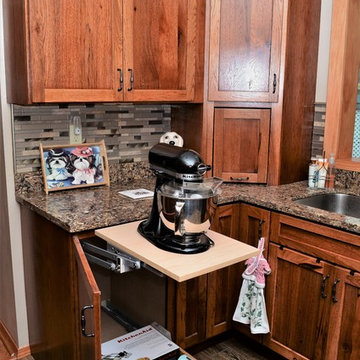
Haas Signature Collection
Wood Species: Rustic Hickory
Cabinet Finish: Pecan
Door Style: Shakertown V
Countertop: Quartz, Penumbra Color

©2018 Sligh Cabinets, Inc. | Custom Cabinetry by Sligh Cabinets, Inc. | Countertops by San Luis Marble
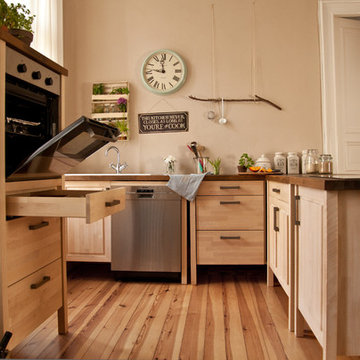
Selbstverständlich sind wir Ihnen gerne bei der Planung behilflich.
In einem persönlichen Gespräch (in Berlin) oder per Mail und Telefon besprechen wir Ihre Vorstellungen der neuen Küche und fertigen dann auf Basis des vorhandenen Grundrisses eine Zeichnung an.
Wenn Ihnen das Ergebnis gefällt, erstellen wir Ihnen ein übersichtliches und leicht nachvollziehbares Angebot.

Modern farmhouse kitchen design and remodel for a traditional San Francisco home include simple organic shapes, light colors, and clean details. Our farmhouse style incorporates walnut end-grain butcher block, floating walnut shelving, vintage Wolf range, and curvaceous handmade ceramic tile. Contemporary kitchen elements modernize the farmhouse style with stainless steel appliances, quartz countertop, and cork flooring.

Denash Photography, Designed by Jenny Rausch
Kitchen view of angled corner granite undermount sink. Wood paneled refrigerator, wood flooring, island wood countertop, perimeter granite countertop, inset cabinetry, and decorative accents.

Specially engineered walnut timber doors were used to add warmth and character to this sleek slate handle-less kitchen design. The perfect balance of simplicity and luxury was achieved by using neutral but tactile finishes such as concrete effect, large format porcelain tiles for the floor and splashback, onyx tile worktop and minimally designed frameless cupboards, with accents of brass and solid walnut breakfast bar/dining table with a live edge.

I have been working as a kitchen and bath designer in the Pacific Northwest for 13 years. I love engaging with new clients, ascertaining their needs through various interviews and meetings and then collaborating as we build their finished concept together. The variety of design styles, room layouts and function changes so much between one person and the next that no two finished products are remotely the same. This fluidity allows for endless possibilities for exploration in my field. It keeps the job interesting and has always given me a particular sense of reward and accomplishment as we near completion. The greatest personal recompense in this chosen profession is being able to walk with a client through this process and come out the other side with that client feeling elated with the end result.

This Denver ranch house was a traditional, 8’ ceiling ranch home when I first met my clients. With the help of an architect and a builder with an eye for detail, we completely transformed it into a Mid-Century Modern fantasy.
Photos by sara yoder
Orange Kitchen with a Peninsula Design Ideas
4
