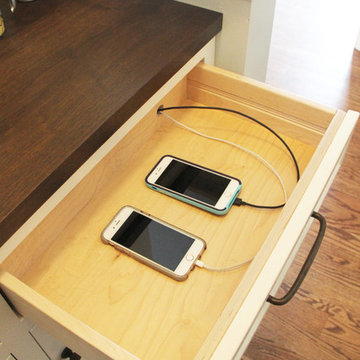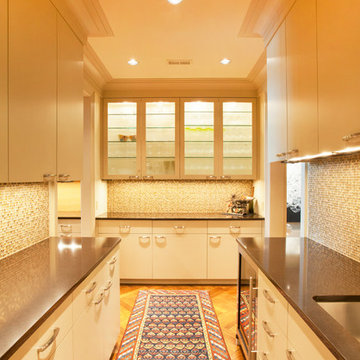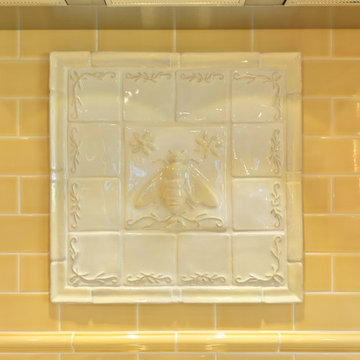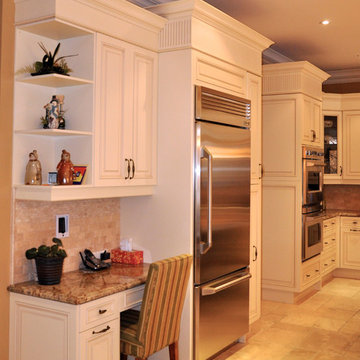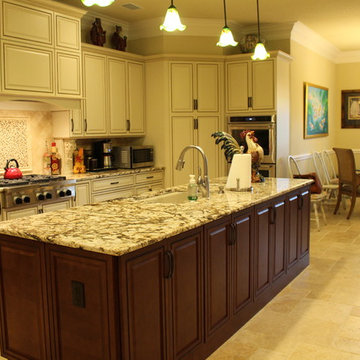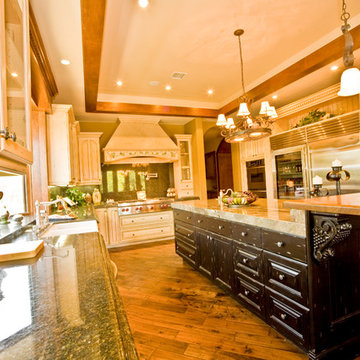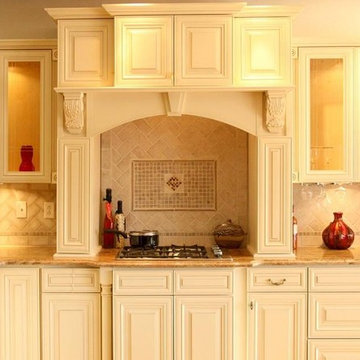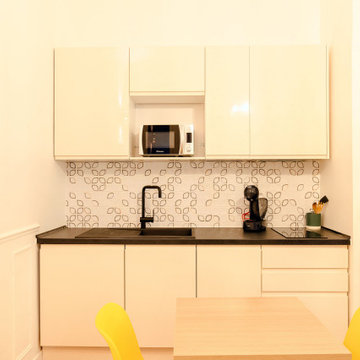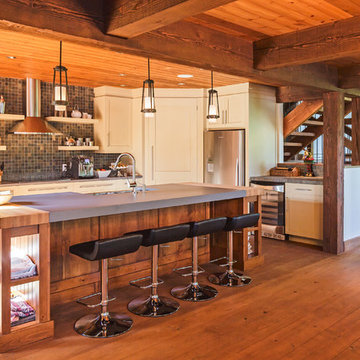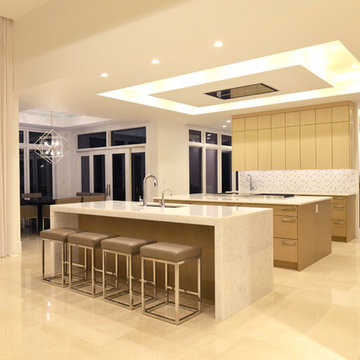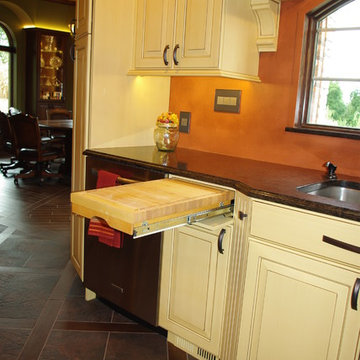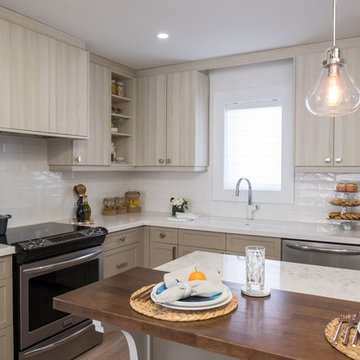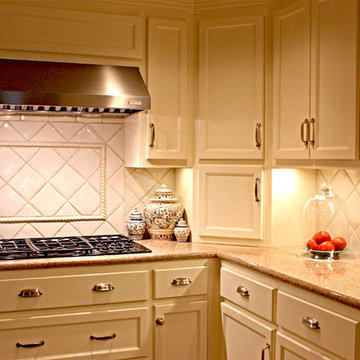Orange Kitchen with Beige Cabinets Design Ideas
Refine by:
Budget
Sort by:Popular Today
161 - 180 of 523 photos
Item 1 of 3
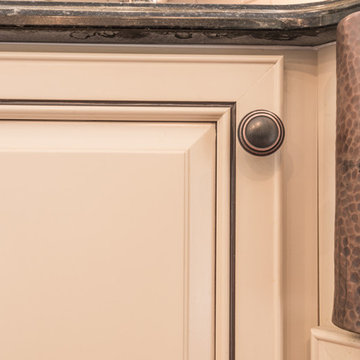
This French Country inspired kitchen, designed by Curtis Lumber Company, features an island with a reclaimed wood countertop and hammered copper sinks. The cabinets are Merillat Masterpiece in the Bentley door style, the perimeter in Biscotti with Cocoa Glaze while the island is Sage with a Cocoa Glaze. The quartz countertop is by Cambria in Durham with an Ogee Edge on the perimeter. Barn doors conceal a large pantry and the laundry center is hidden behind double doors. The kitchen incorporates in-cabinet storage solutions, a baking station, stacked glass cabinets, an apron front sink, and gorgeous touches in the faucets, hardware and lighting to bring this unique look all together. Photos property of Curtis Lumber Company.
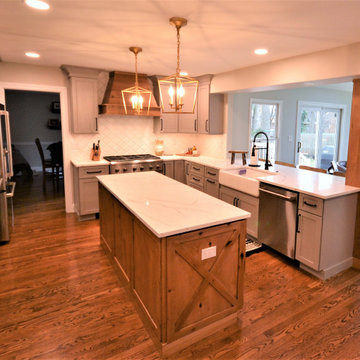
Stunning Exton PA kitchen and bath remodel. We opened up the kitchen to previously added sunroom. Nothing a new structural beam and some second floor plumbing modifications can’t accomplish. The new kitchen was designed in beautiful Fieldstone cabinetry; using the Bristol door in Portabella painted finish for the perimeter and Rustic Alder in natural finish with a chocolate glaze for the island, hood, and post. These colors paired perfectly with the homes original hardwood flooring. Luxury GE Café appliances make this kitchen a cook’s dream. The arabesque white tile back splash is perfect with a clean look while still adding to the design with the classic shape. What a great example of a kitchen that blends a modern look with warm rustic charm.
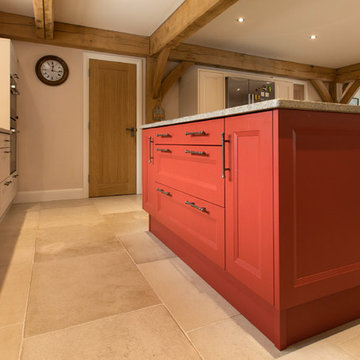
A traditional bespoke design for kitchen in Farnham by Lorna. The client requested a unique bespoke Chamfer Layon door to her kitchen to fit in with her beautiful new build oak home. The space was going to be truly unique, so the kitchen had to encapsulate this and feel part of the building.
The colours were very important to our client, so Lorna spent some time with her going over options from The Little Greene Company. Final colours chosen were Drummond and Hammock. Lorna also went with the client to visit our stonemasons so she could select her specific stone, invaluable visit and she moved away from Quartz and selected a Honed Granite finish ‘Kashmere White’. The island was a great central feature of the kitchen being a vast size at 2m x 1.8m. This area included a breakfast bar, bespoke designed wine racks, hob and wine fridge. The kitchen was to be a cook’s kitchen so each area was carefully thought out, refrigeration and larder storage to one side, dresser style setup with plate rack, island for preparing and cooking and a long sink run with ovens at either end. A stunning large Belfast sink was included with a specifically requested ‘Steam Valve Deck Mounted’ tap in brushed steel. Appliances included Neff flex induction hob, microwave, compact oven, slide & hide pyrolytic oven, 2no. warming drawers, American Fridge Freezer, Caple Wine Fridge and Falmec Inox ceiling extractor.
The space is to be used as a functional family space and allow multiple users to be working in different parts of the kitchen. The Utility was also supplied using Mackintosh ‘Cashmere’ Fresco Flat Door with Grain effect. The Utility space included a bespoke double door area to house the existing washing machine & dryer, unit to the worktop and sectioned off area to the hot water cylinder etc. The area also included an under-counter fridge, under-mount sink and chrome spray tap. The project looked stunning when complete and really gave our client the unique kitchen she desired.
Photos by Lia Vittone
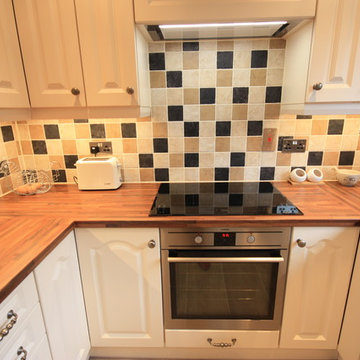
After moving into their home three years ago, Mr and Mrs C left their kitchen to last as part of their home renovations. “We knew of Ream from the large showroom on the Gillingham Business Park and we had seen the Vans in our area.” says Mrs C. “We’ve moved twice already and each time our kitchen renovation has been questionable. We hoped we would be third time lucky? This time we opted for the whole kitchen renovation including the kitchen flooring, lighting and installation.”
The Ream showroom in Gillingham is bright and inviting. It is a large space, as it took us over one hour to browse round all the displays. Meeting Lara at the showroom before hand, helped to put our ideas of want we wanted with Lara’s design expertise. From the initial kitchen consultation, Lara then came to measure our existing kitchen. Lara, Ream’s Kitchen Designer, was able to design Mr and Mrs C’s kitchen which came to life on the 3D software Ream uses for kitchen design.
When it came to selecting the kitchen, Lara is an expert, she was thorough and an incredibly knowledgeable kitchen designer. We were never rushed in our decision; she listened to what we wanted. It was refreshing as our experience of other companies was not so pleasant. Ream has a very good range to choose from which brought our kitchen to life. The kitchen design had ingenious with clever storage ideas which ensured our kitchen was better organised. We were surprised with how much storage was possible especially as before I had only one drawer and a huge fridge freezer which reduced our worktop space.
The installation was quick too. The team were considerate of our needs and asked if they had permission to park on our driveway. There was no dust or mess to come back to each evening and the rubbish was all collected too. Within two weeks the kitchen was complete. Reams customer service was prompt and outstanding. When things did go wrong, Ream was quick to rectify and communicate with us what was going on. One was the delivery of three doors which were drilled wrong and the other was the extractor. Emma, Ream’s Project Coordinator apologised and updated us on what was happening through calls and emails.
“It’s the best kitchen we have ever had!” Mr & Mrs C say, we are so happy with it.
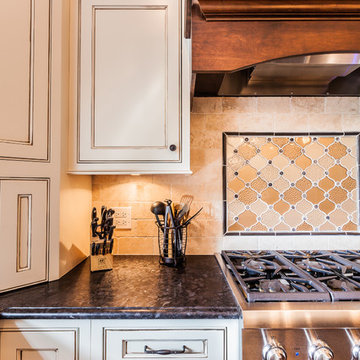
Traditional inset cabinetry (with a shaker and bead) flank these beautiful walls in Clarendon Hills. The two tone kitchen cabinets are finished in a dark brown (island and cabinet hood) and a cream with a glaze on the perimeter.
The multi-purpose laundry room also holds two mudroom lockers for shoes, jackets, winter accessories, and school supplies.
Cabinetry designed, built, and installed by Wheatland Custom Cabinetry & Woodwork. General contracting and remodel by Hyland Homes.
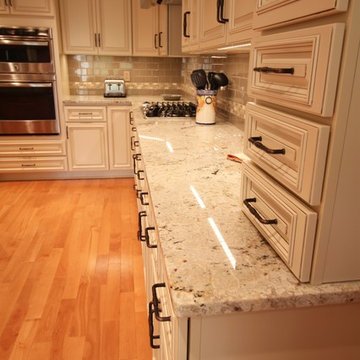
This kitchen transformed from a small and dated space to a well apportioned dream kitchen with storage galore! Products featured include Oxford Cabinet Company cabinetry, GE Appliances, Fiore Bianco Granite Countertops, Task Lighting Corporation under cabinet lighting, Lutron Electronics outlets and switches, Elkay USA sink, Delta Faucet, Hardware Resources hardware and Daltile backsplash tile.
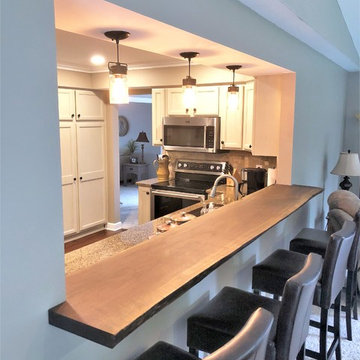
A custom open concept kitchen renovation for this family to enjoy for years to come!
Orange Kitchen with Beige Cabinets Design Ideas
9
