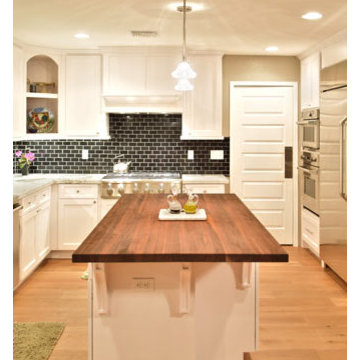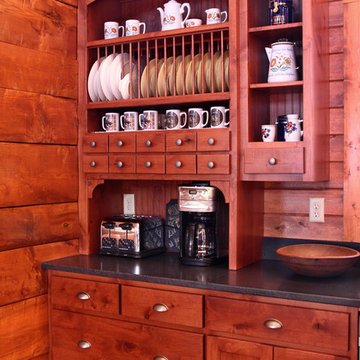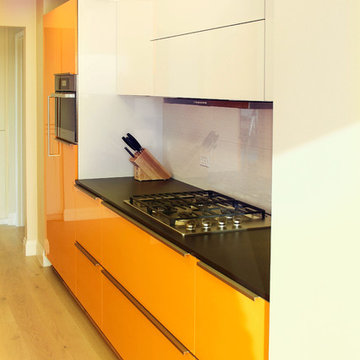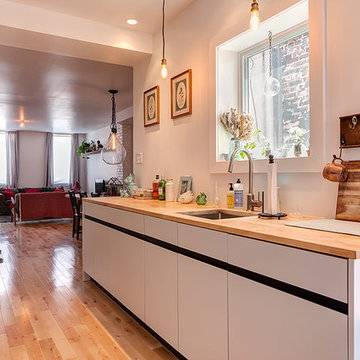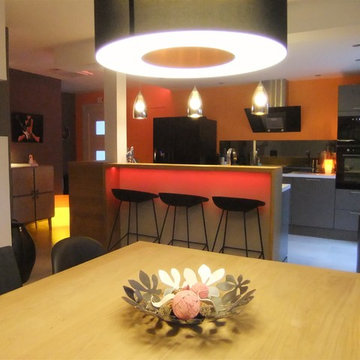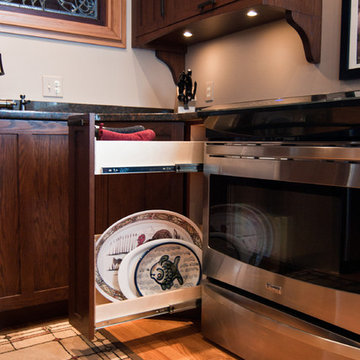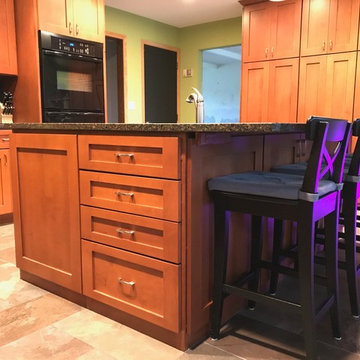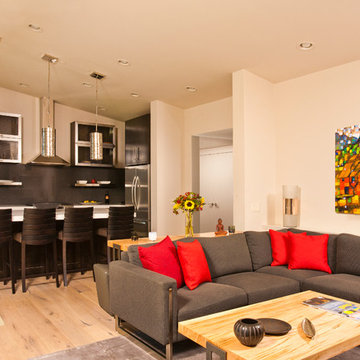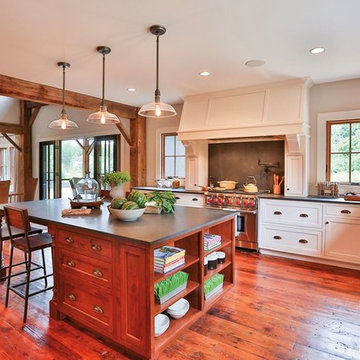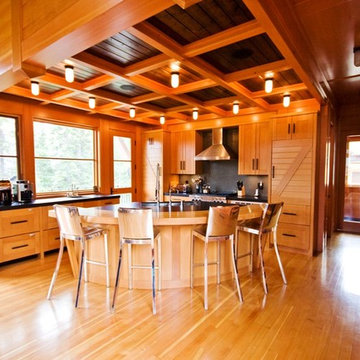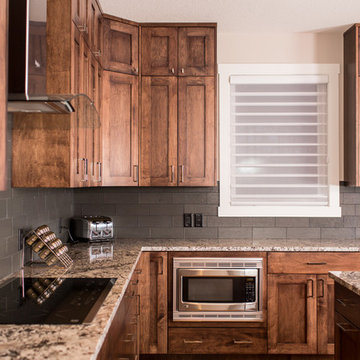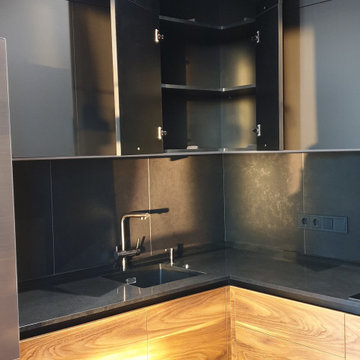Orange Kitchen with Black Splashback Design Ideas
Refine by:
Budget
Sort by:Popular Today
161 - 180 of 519 photos
Item 1 of 3
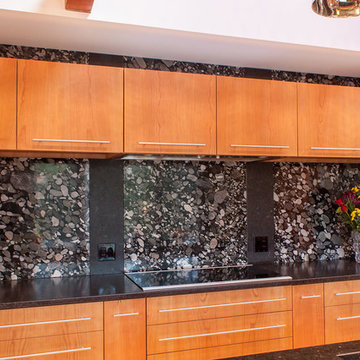
This home has a beautiful view of the Nashua River. They wanted to include the natural, earthy feeling of the riverbed while continuing with the modern and sleek style of their home.
As you walk into this home you have a warm and cozy feel. At the same time you see the personality of the homeowners. The feeling is simple, natural with a splash of playful. The cabinetry and furniture is in a flat panel door which accents the beautiful natural cherry wood. The artwork is modern with a splash of color.
The dining room has a love natural cherry table with a stone fireplace behind it. The dining room as a lovely cherry cabinet that looks like the dining room table that actually is hiding the pantry items of the kitchen. The artwork has a modern flair and the pumpkin paint brings a warm and inviting feel to the room.
The dining room is open to the kitchen. The first thing that was done was to move the kitchen on the other side of the room so that the wall that has the view included a floor to ceiling window. This insured that no matter where you were- in the dining room or the kitchen, or the kitchen table you would get a truly wonderful view of the river.
The kitchen has many exciting features. The hood is hidden to look like a row of cabinets. The granite is the main feature of this kitchen. The pebbled granite is mixed with leathered black granite in many interesting ways. The backsplash has the pebble granite mixed with black stripes. These black stripes hide the outlets and make for the backsplash have a wonderful design. The sides of the island have the pebble granite and the sink has the pebble granite.
Lighting was essential to this design as the kitchen as wonderful wooded beams and it was essential to light up the kitchen without taking away from the effect of the wooded beams.
The space has become that truly earthy, warm and playful space that they have dreamed.
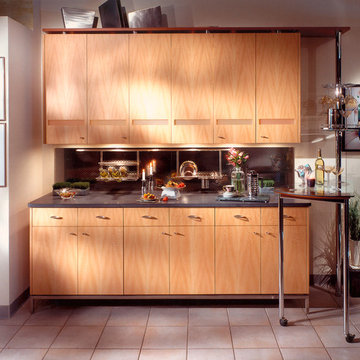
Stunning Sycamore wine cabinet and buffet with a honed Black Absolute granite top, glass mosaic backsplash and Hafele stainless shelves.
#MorrisBlackDesigns
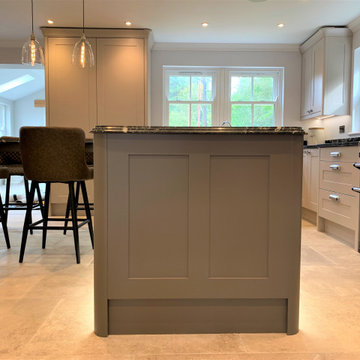
Situated within a recently renovated farmhouse; our bespoke shaker furniture finished in farrow and ball’s elephant’s breath with contrasting island in Little Greene paint company’s attic ii, creates an earthy palette which draws inspiration from it’s rural surroundings. the ‘L’ shaped island provides maximum prep space combined with large breakfast bar makes this a perfect layout for family and entertaining.
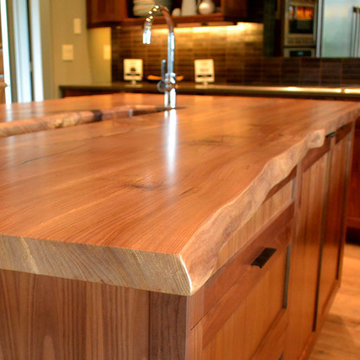
Made from a bookmatched pair of locally sourced elm slabs, this island top is the heart center of the home. It warms the space like no other material can. Finished with a durable waterborne conversion varnish. Photo by Madera.
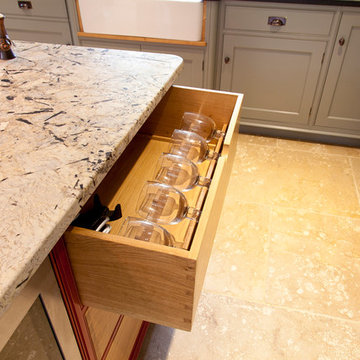
Designed and crafted out of beautiful British timbers for a property in the heart of Suffolk, the owners, our clients, divulged that they had spent months trawling the internet and country's considerable retail market, visiting countless showrooms before discovering Baker & Baker Bespoke Kitchens and "knowing instantly" that this was what they had been searching for; a Baker & Baker handcrafted bespoke kitchen to serve as the centrepiece to the home they had been yearning for; especially with the bespoke cabinetry, transformed from raw timber to their soon-to-be kitchen under the same roof!
We must say we were rather proud!
Extensively renovated and extended, the clients knew exactly what they wanted, drawing inspiration from our showroom display.
They chose a painted kitchen with two colours from the Farrow & Ball range and a mix of granite counter tops for the cabinets and central island. The door knobs and drawer pulls have an antique brass finish which work beautifully with both colours.
The island has a double curved base cabinet with a wooden chopping block and features a seated area at one end. There is a copper tap and prep sink set into the granite top.
Other points of interest are the oak drawers with handle cut outs and visible dove tails, the Quooker tap, the glass display cabinets and the full height larder. We particularly like the purpose built chimney mantle standing above the Lacanche oven – the perfect focal point for this kitchen, we are sure you will agree.
A subtle combination of colour and finishes blend perfectly together to make this room very pleasing on the eye.
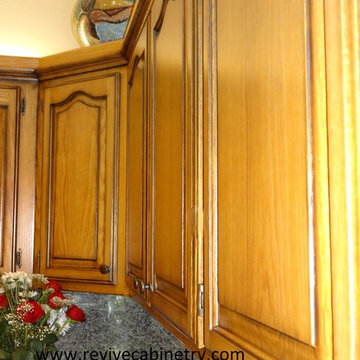
Antique oak kitchen cabinets
Revive Cabinetry took an out of date natural oak kitchen and brought it back to the new age. These 25 year old oak cabinets got a new life. We used a special technique to take the yellow color out of the oak and return them to a natural brown. Next we added glazing to create an antique finish and give them that million dollar look.
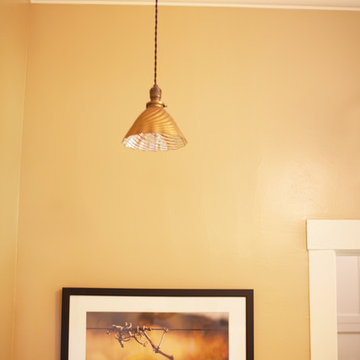
Hand-blocked wallpaper installed on ceiling in Farmhouse Kitchen. The pendent is a vintage x-ray lamp from the 1930's. The photograph is a vine tendril after crush by Andy Berry.
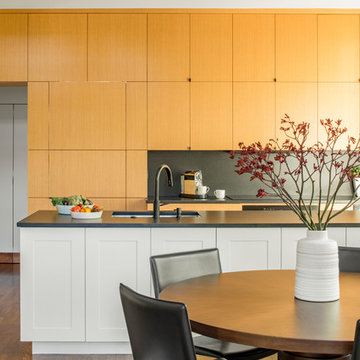
TEAM
Architect: LDa Architecture & Interiors
Interior Design: Kennerknecht Design Group
Builder: Shanks Engineering & Construction, LLC
Cabinetry Designer: Venegas & Company
Photographer: Sean Litchfield Photography
Orange Kitchen with Black Splashback Design Ideas
9
